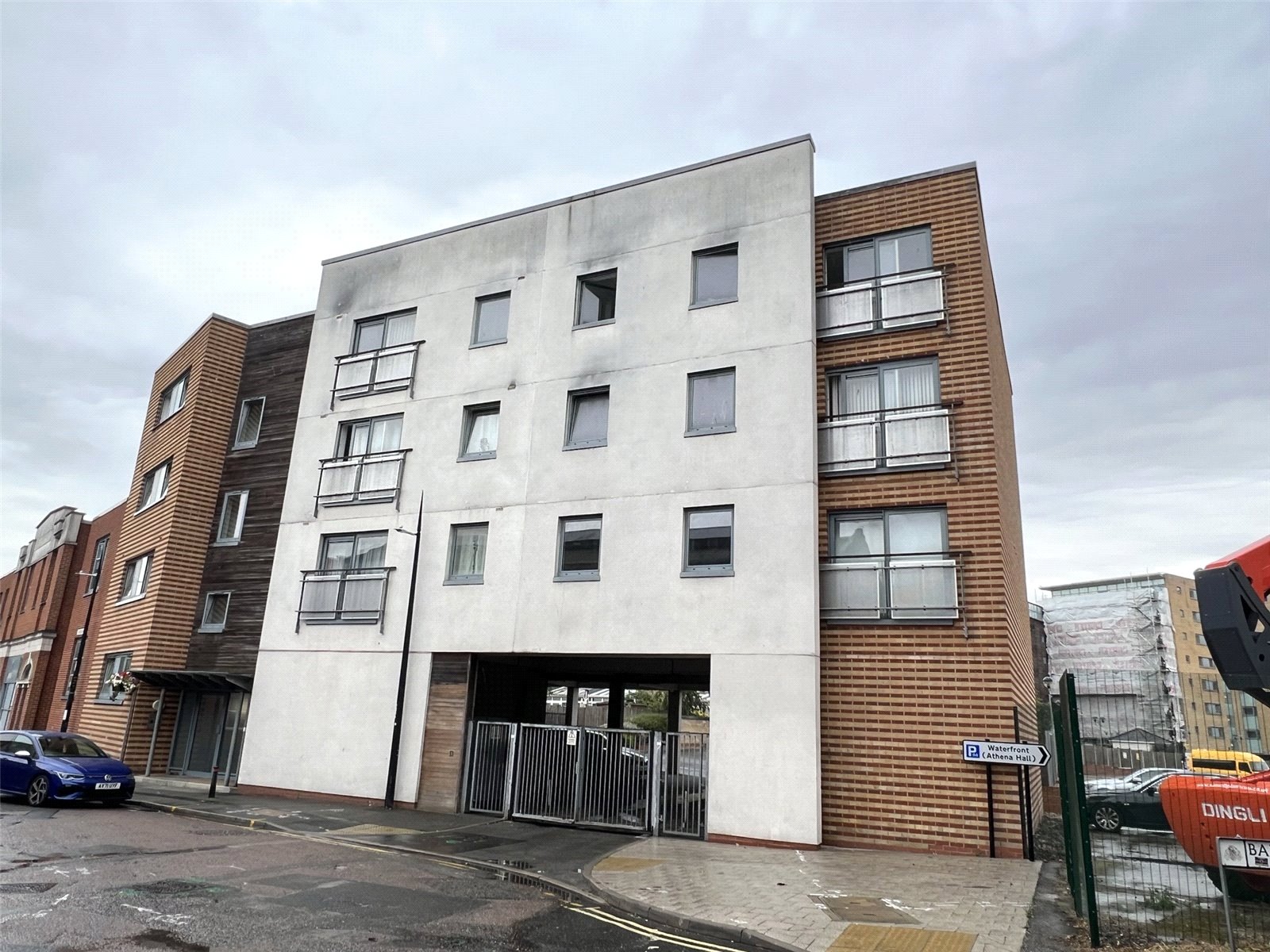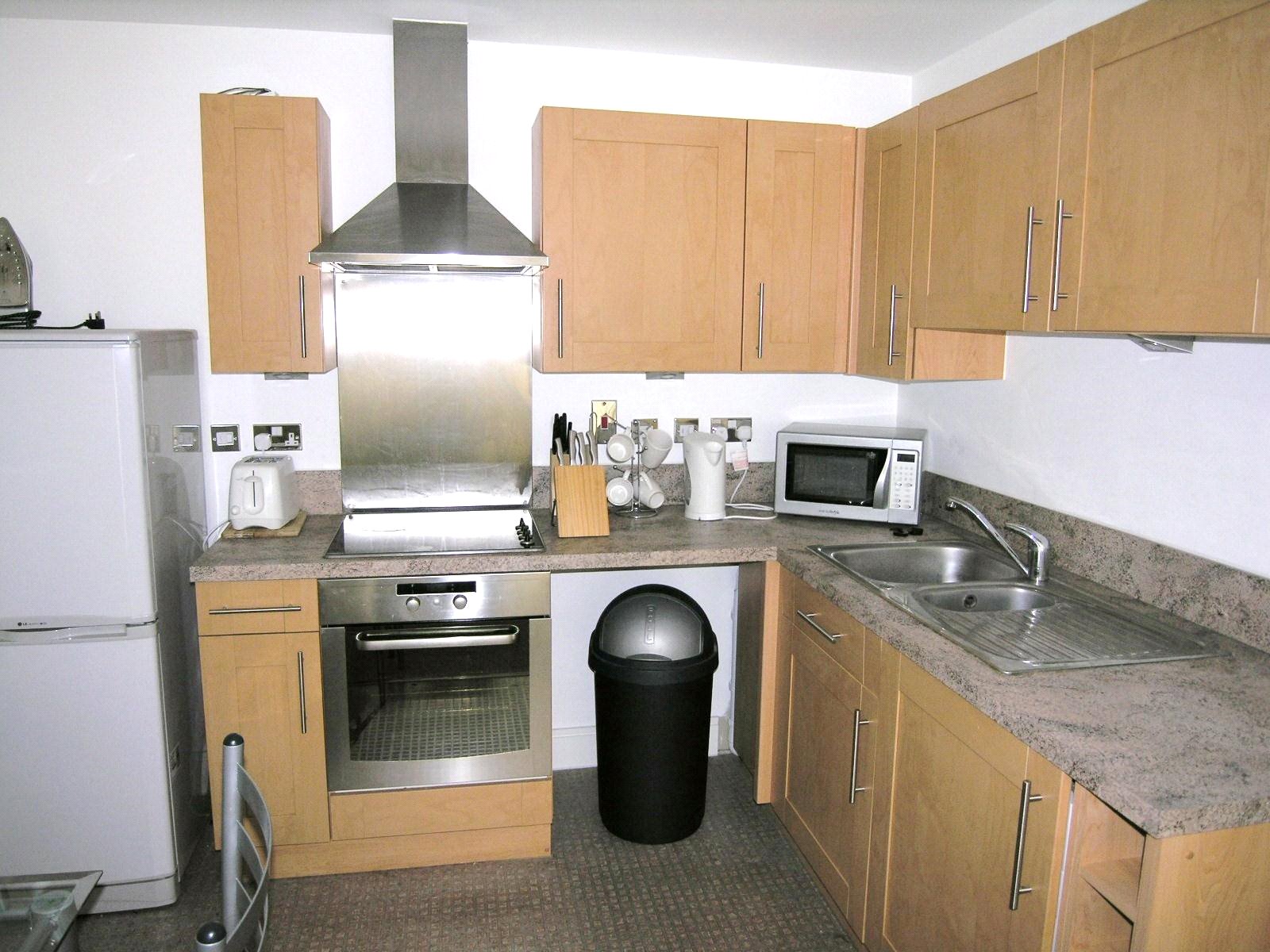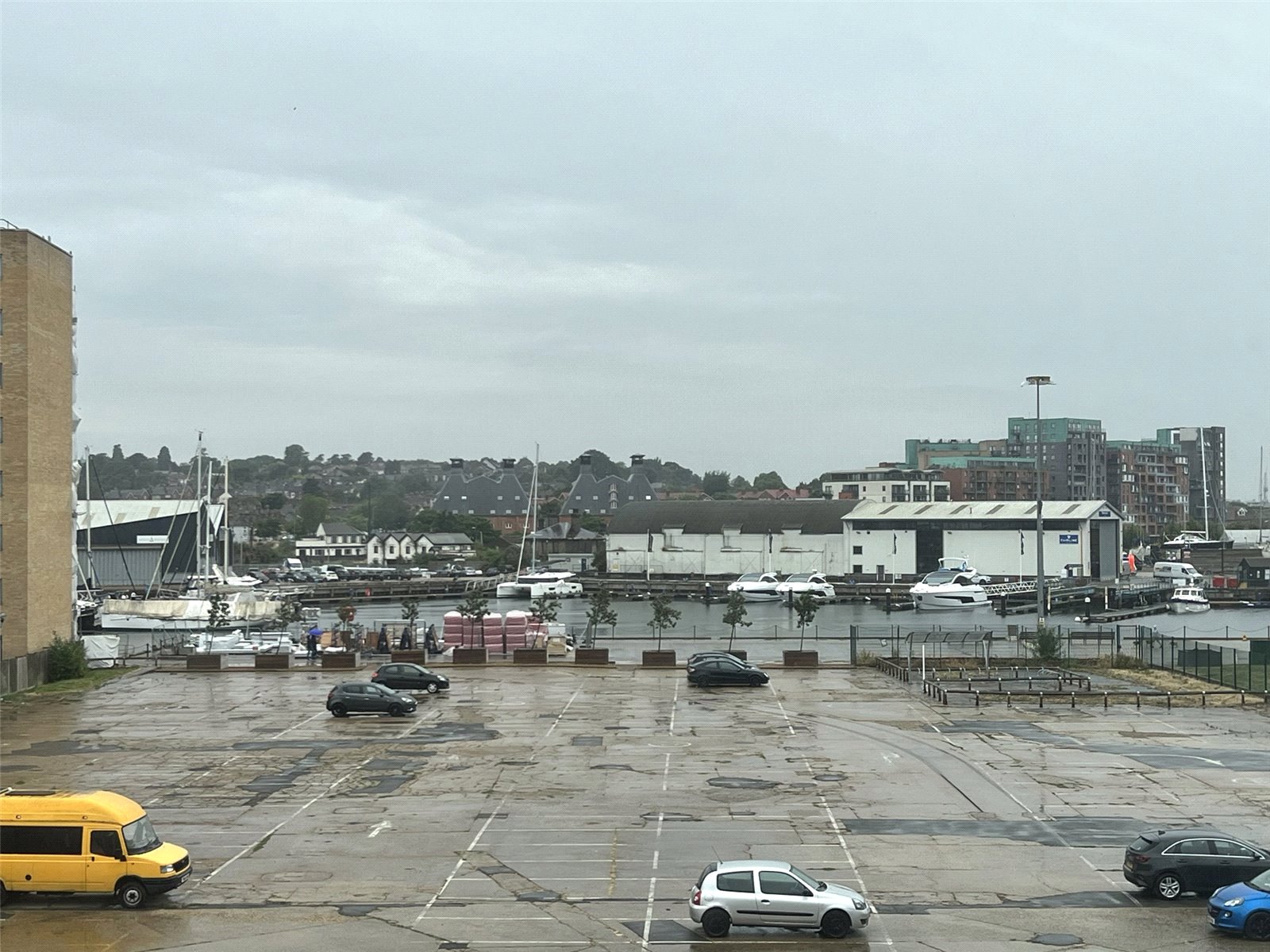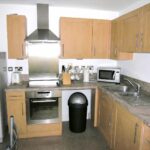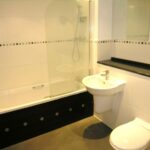Wykes Bishop Street, Ipswich, Suffolk, UK, IP3 0DT
Property Summary
Full Details
Entrance Hall: 12'6" x 3'7" (3.82 x 1.10m)
Comfortable carpeted entrance hall with access to storage cupboard. Leading to bathroom, kitchen / lounge and bedrooms 1 & 2. This space provides a double power point and telephone point, as well as an electric panel heater.
Bathroom: 7'3" x 5'6" (2.21 x 1.70m)
Contemporary bathroom which includes modern tiling throughout, shower over bath and heated towel rail. White vanity hand basin with mirror, razor connection point, toilet and vinyl floor.
Kitchen / Living Area: 11'3" x 20'0" (3.45 x 6.11m)
Spacious lounge area comprising of carpeted floor, four double power points, one telephone and multi-media point, and an electric panel heater. Full length UPVC sliding window with faux balcony bathing the space in natural light.
The adjacent fitted kitchen has vinyl floor and includes a free standing fridge/freezer, integrated style oven and grill, a four ring ceramic hob and extractor fan. This space also offers three double power points, as well as plenty of storage space with built in undercounter and above worktop cupboards. Integrated undercounter washing machine also included.
Bedroom 1: 8'6" x 11'8" (2.60 x 3.58m)
Carpeted floor with space for a double bed. Rear facing UPVC window providing natural light. Built in wardrobe with floor-to-ceiling sliding mirrors that brighten the room. Two double power points, aerial point and electric panel heater.
Bedroom 2: 9'2" x 12'0" (2.82 x 3.66m)
Carpeted floor and space for a double bed. Rear facing UPVC window providing natural light. Three double power points, one telephone and aerial point and electric panel heater.
EPC RATING C
COUNCIL TAX BAND C - 19/07/23
TENURE: LEASEHOLD
LEASE:108 years, Full lease term:125 years from 1 June 2003
SERVICE CHARGE: Being Confirmed
GROUND RENT: Being Confirmed

