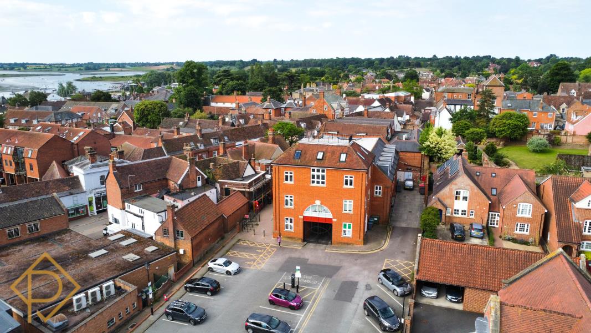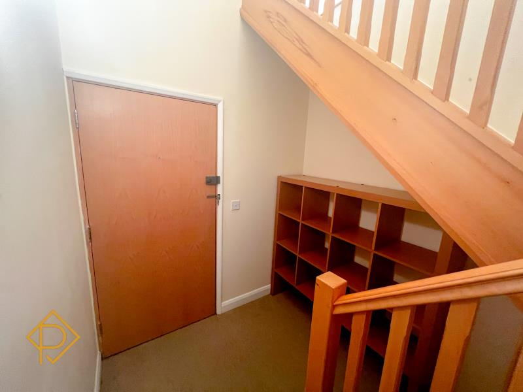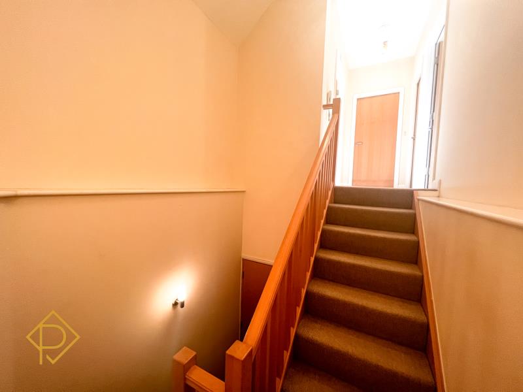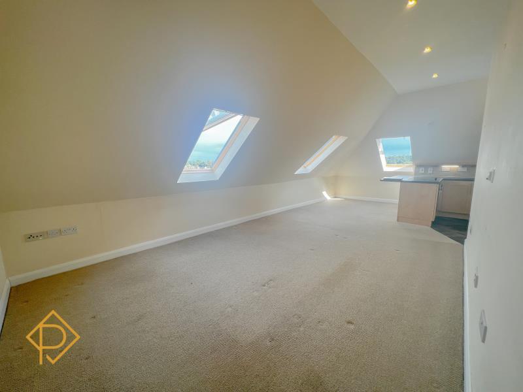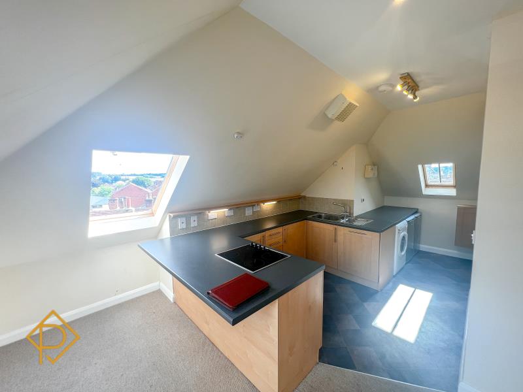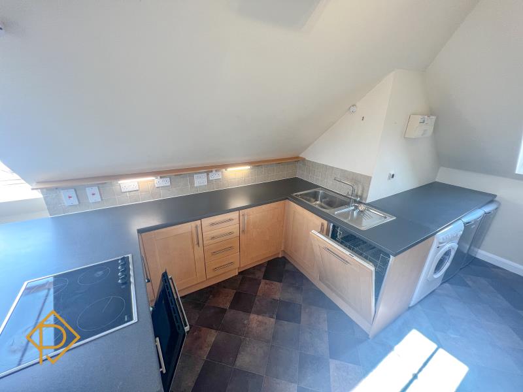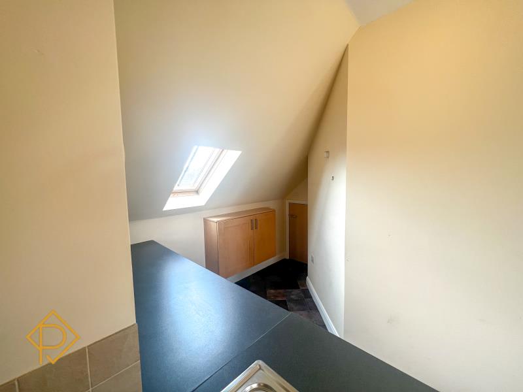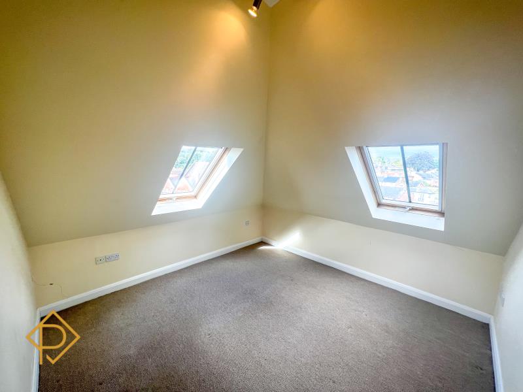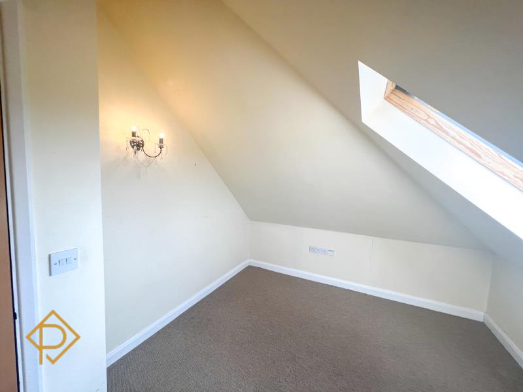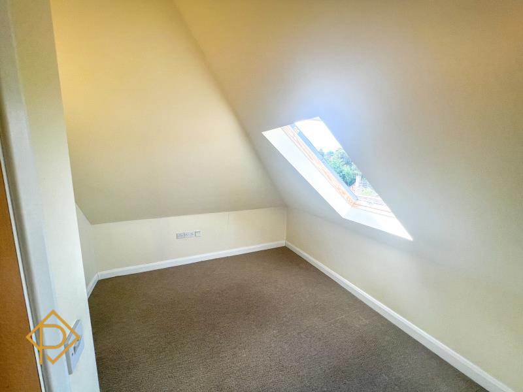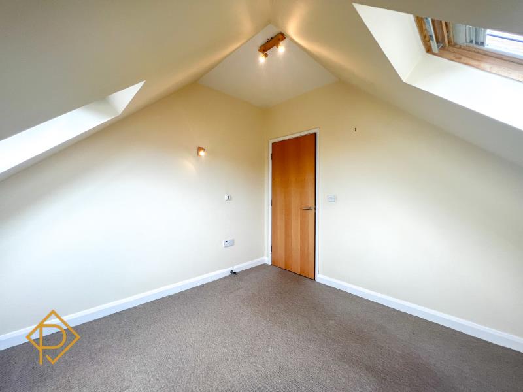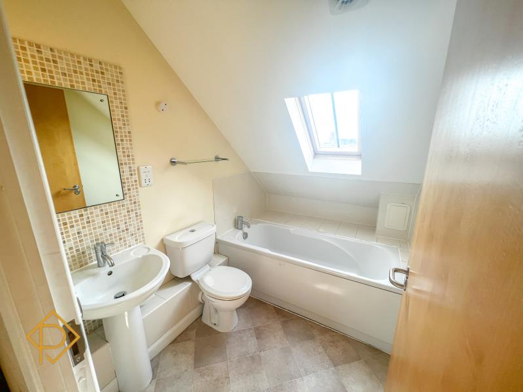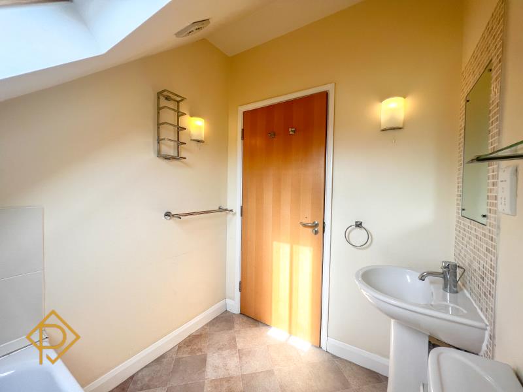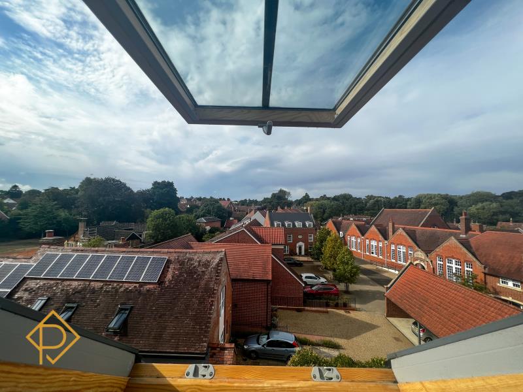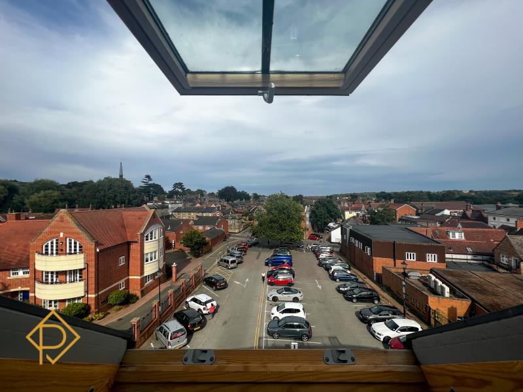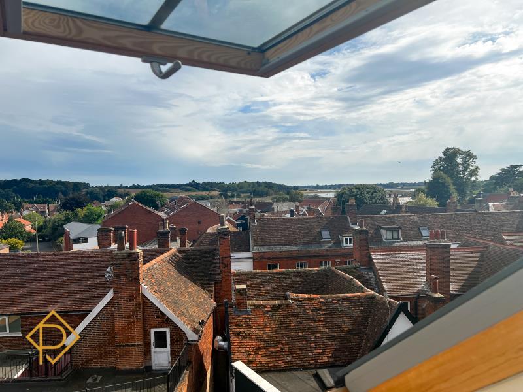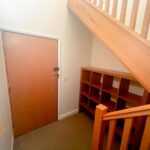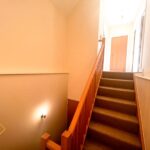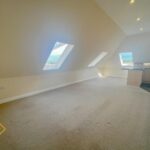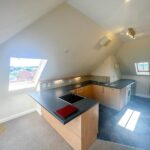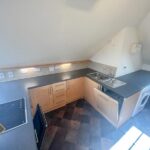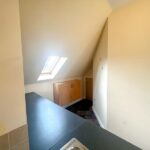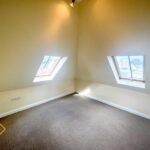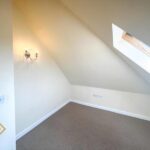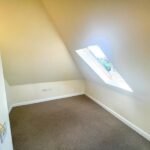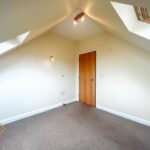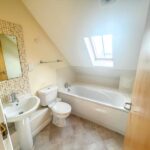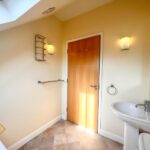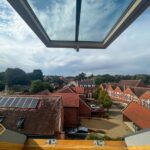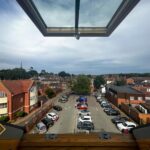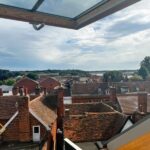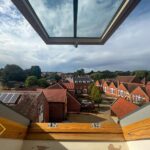Thoroughfare, Woodbridge
Property Features
- NO ONWARD CHAIN
- PENTHOUSE APARTMENT
- 2 BEDROOMS
- SECURE PARKING
- EPC RATING C [77]
Property Summary
Full Details
{rtf1fbidisansiansicpg1252deff0deflang2057{fonttbl{f0fswissfprq2fcharset0 Calibri;}{f1fnilfcharset0 Tahoma;}}viewkind4uc1pardltrparsa160sl252slmult1bf0fs24 COMMUNAL ENTRANCEb0 - Video entrance system, lifts to all floors. parparPRIVATE HALL FOR NO. 15 AND NO. 14 - DOOR TO NO. 15 - into: parb ENTRANCE HALLb0 - Carpeted stairway to landing which is also carpeted, video entrance phone, control for underfloor heating.parparb BATHROOMb0 - Tile effect flooring, pedestal sink with mixer tap and integrated plug, WC with dual integrated flush. Extractor fan, panelled bath with mixer tap and integrated plug. Velux window with views over the town towards the River Deben. parparb BEDROOM 2b0 - Approximately 9'9 x 12'8 (2.97m x 3.86m) Underfloor heating controller, Velux window with diffuser and blackout blind, views again towards Lanyard Place and across the townscape to St. Johns Church. parparb BEDROOM 1b0 - Approximately 11'7 x 11'6 (3.53m x 3.51m) Two velux windows with diffuser and blackout blinds giving views towards Lanyard Place and St. Johns Church and also across to Sutton Hoo and the Quayside, control for underfloor heating. parparb LOUNGE/DINERb0 - lquote Lrquote Shaped. Approximately 25'8 x 11'4 narrowing to 6rquote 7 (7.82m x 3.45m narrowing to 1.98m) Underfloor heating controller, three velux windows with diffuser and blinds with each window providing views and the front window gives views across to the Quayside and along the River Deben as well as over the shopping Thoroughfare. parparb KITCHEN AREAb0 - Approximately 9'11 narrowing to 8rquote 11 x 16'3 (3.02m narrowing to 2.72m x 4.95m) Tile effect flooring, base level units with roll edge work surfaces, breakfast bar, built-in Zanussi 4 plate electric hob, Zanussi stainless steel electric oven, stainless steel sink drainer unit with mixer tap. Dishwasher, plumbing for washer/dryer and under the counter space for fridge/freezer.parparA lift takes you down to the bottom floor which is into the Secure Parking area where there is one space, the entrance to which is via a security code. parparAGENTS NOTE: All the rooms in this penthouse apartment have restricted height ceilings. parTENURE:parLeasehold: Ground rents, service/maintenance charges and lease duration for leasehold properties may fluctuate. Precise figures and lease duration must be obtained from the sellers legal representative.parEPC RATING C [77] parFULL EPC AVAILABLE UPON REQUESTparpardltrparf1fs17par}

