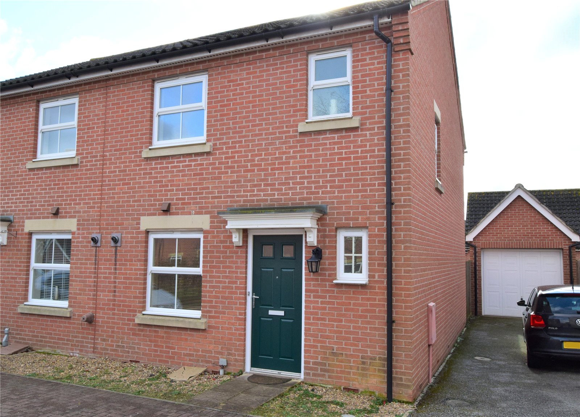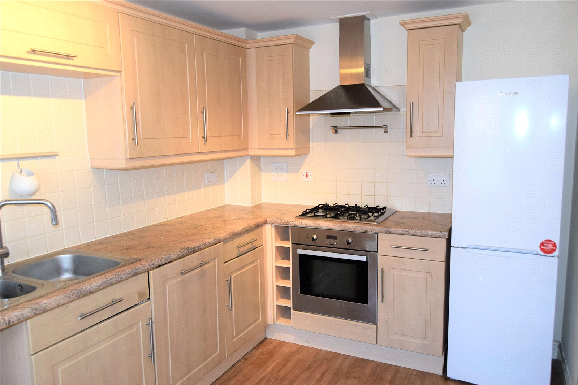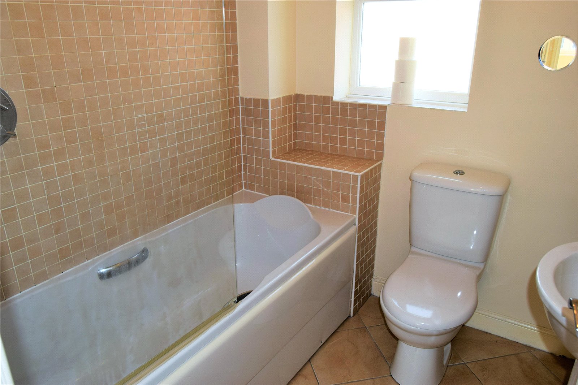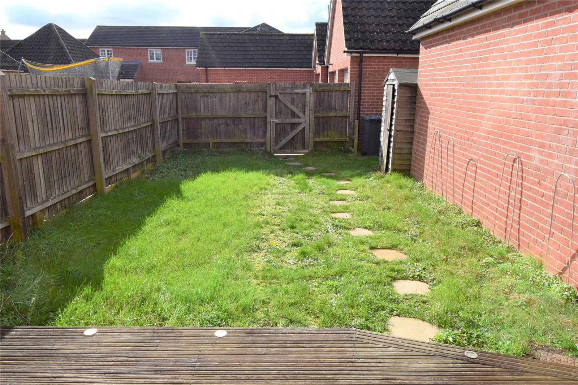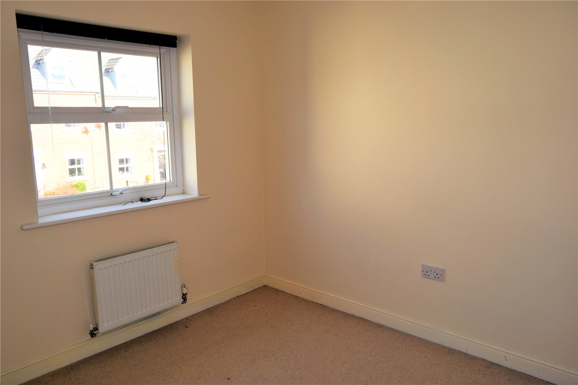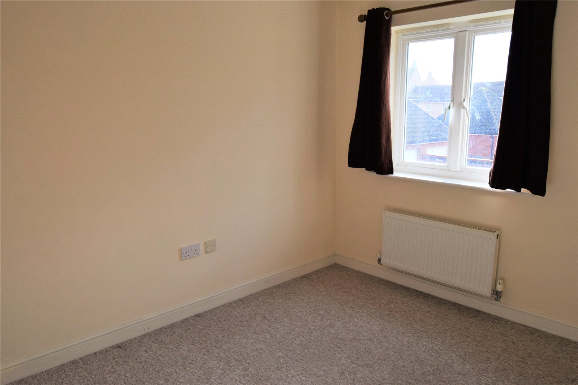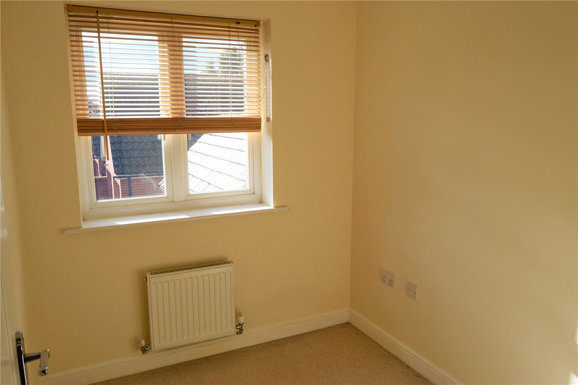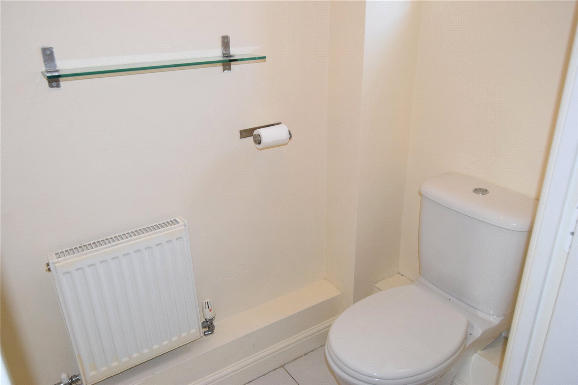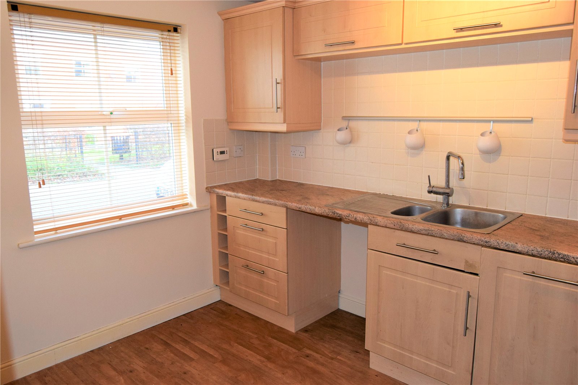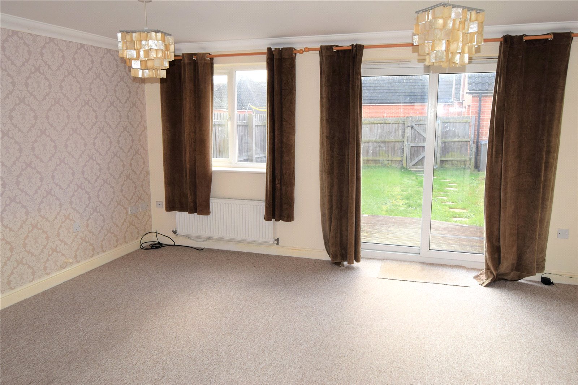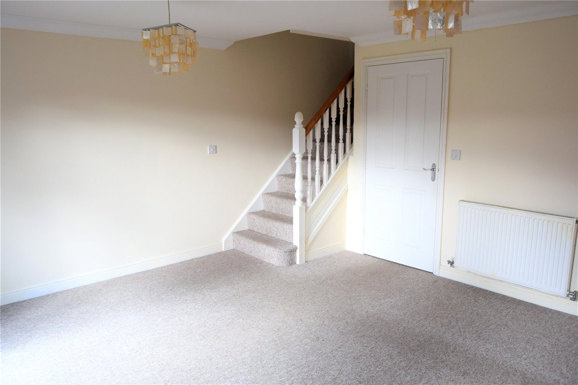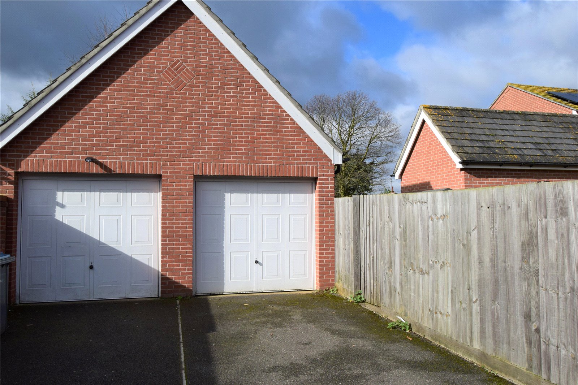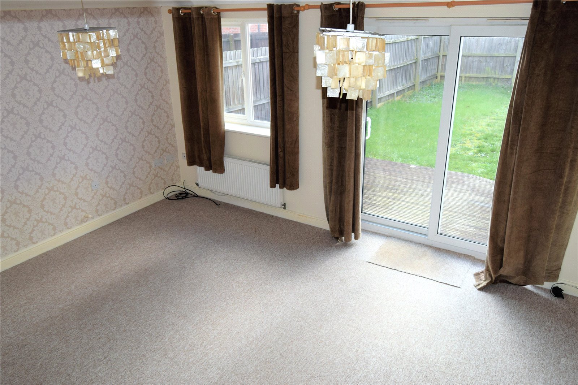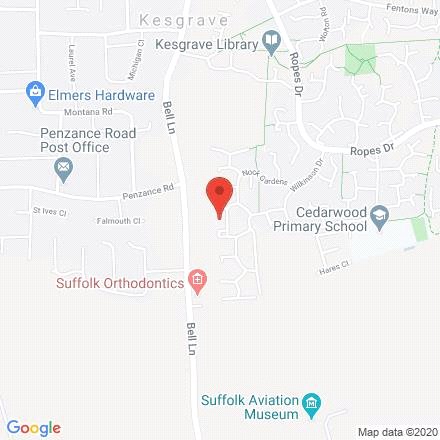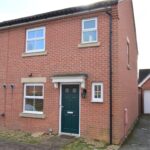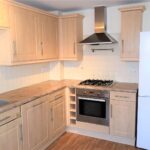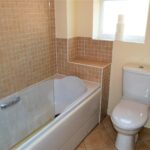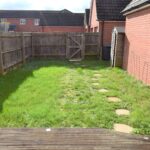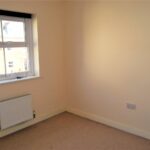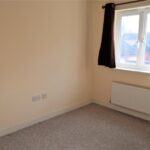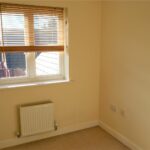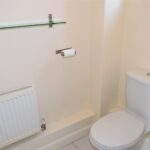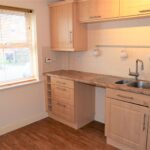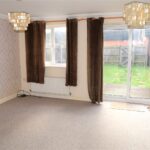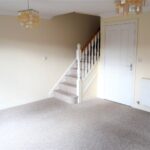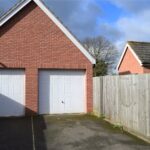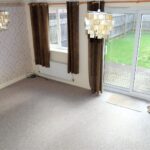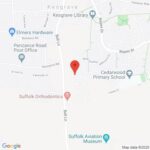Spalding Lane, Kesgrave, Ipswich, Suffolk, UK, IP5 2HB
Property Summary
Full Details
Ground Floor
Entrance Hall
Radiator, laminate flooring, door to Storage cupboard, door to:
WC
Window to front, two piece suite comprising, corner wash hand basin and close coupled WC, radiator, tiled flooring.
Kitchen 3.74m (12'3") x 2.45m (8')
Fitted with a matching range of base and eye level units with worktop space over, 1+1/2 bowl stainless steel sink unit with single drainer and mixer tap, integrated dishwasher, plumbing for washing machine, space for fridge/freezer, built-in electric oven, four ring gas hob with extractor hood over, window to front, radiator, laminate flooring.
Lounge/Dining Room 4.72m (15'6") x 4.20m (13'9")
Window to rear, two radiators, stairs to first floor, sliding doors onto rear garden.
First Floor
Landing
Window to side, radiator, access to loft space, door to Storage cupboard.
Bedroom 1 3.35m (11') x 2.63m (8'8")
Window to rear, radiator, double doors to wardrobe space.
En-suite
Three piece suite comprising pedestal wash hand basin, recessed shower cubicle and close coupled WC, radiator.
Bedroom 2 2.91m (9'6") x 2.63m (8'8")
Window to front, radiator.
Bedroom 3 2.20m (7'2") x 1.99m (6'6")
Window to rear. Radiator.
Bathroom
Three piece suite comprising panelled bath with shower over, pedestal wash hand basin and close coupled WC, window to front, tiled flooring.
Outside
Decking immediate to the rear of the property, remainder set principally to lawn and enclosed by fencing. Rear gate leads to GARAGE and parking.
EPC RATING C [78]
FULL EPC AVAILABLE UPON REQUEST
TENURE: FREEHOLD
COUNCIL TAX BAND: C

