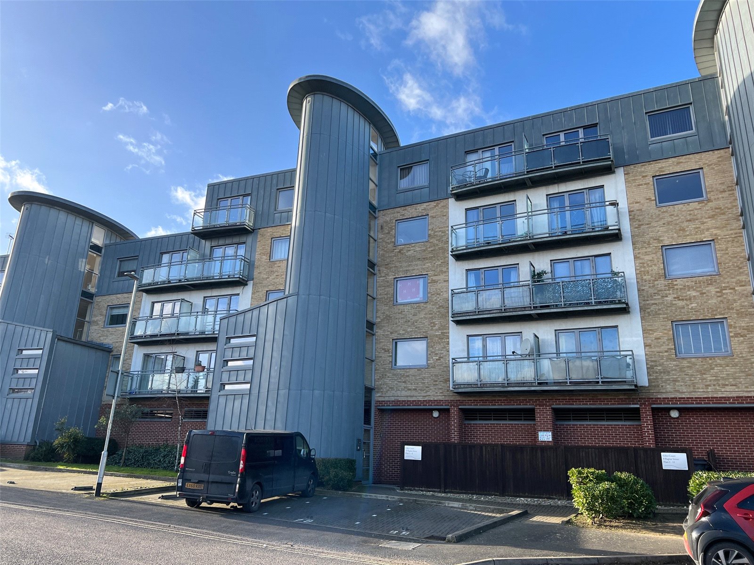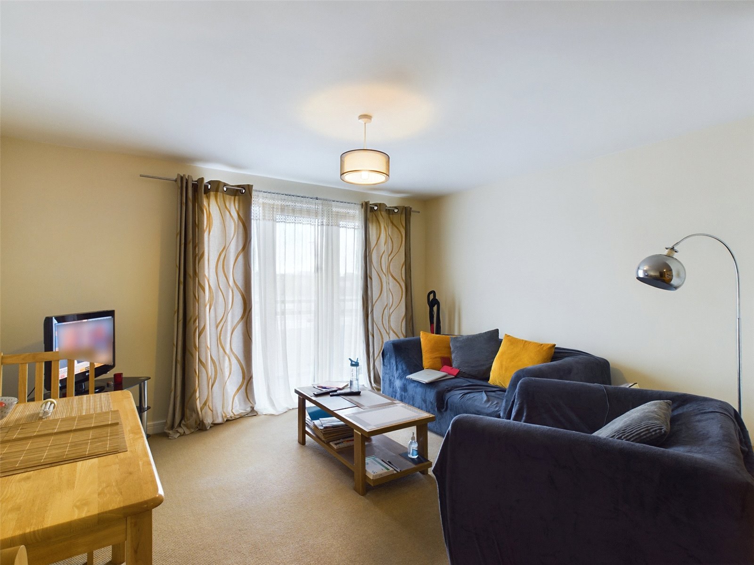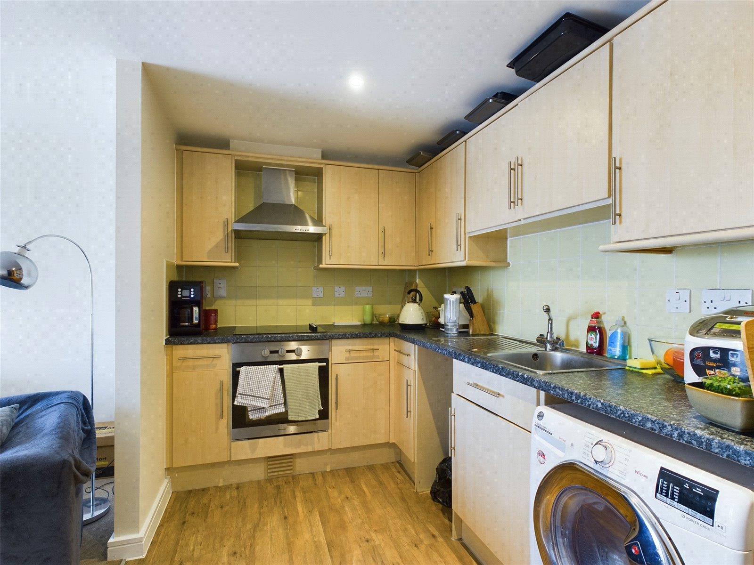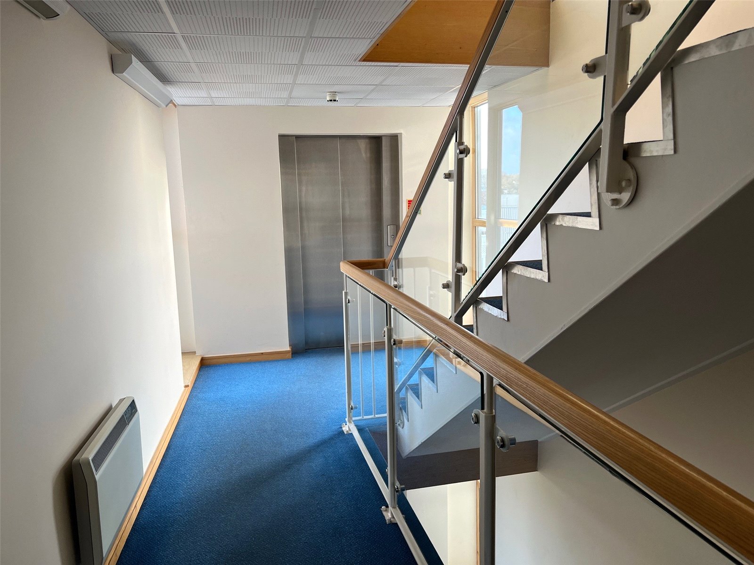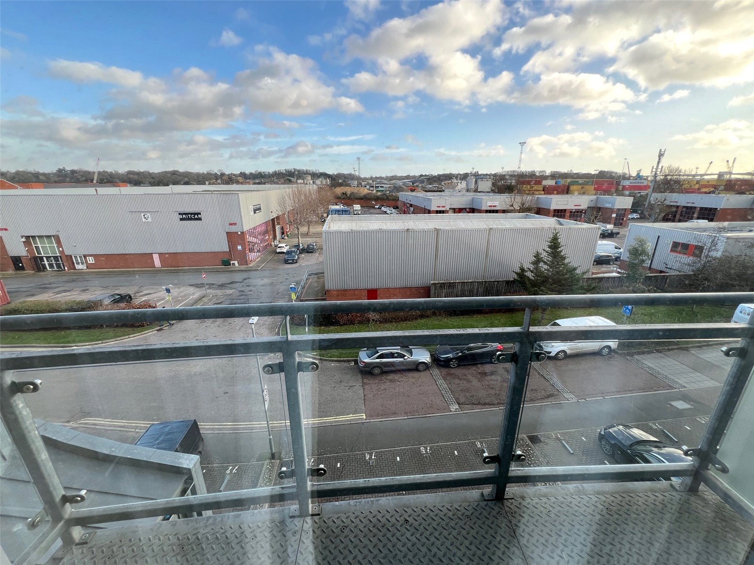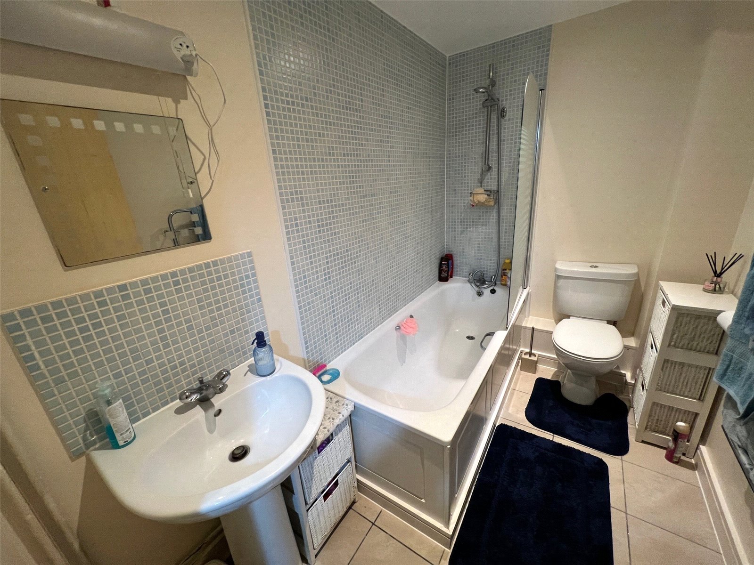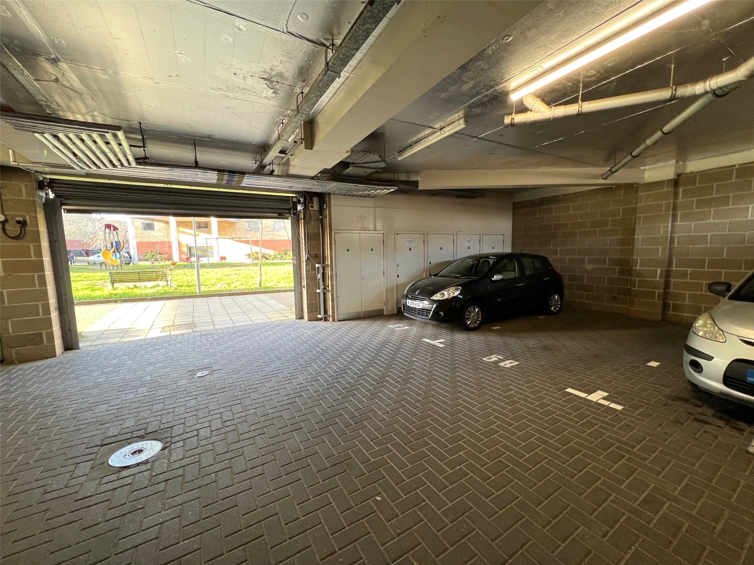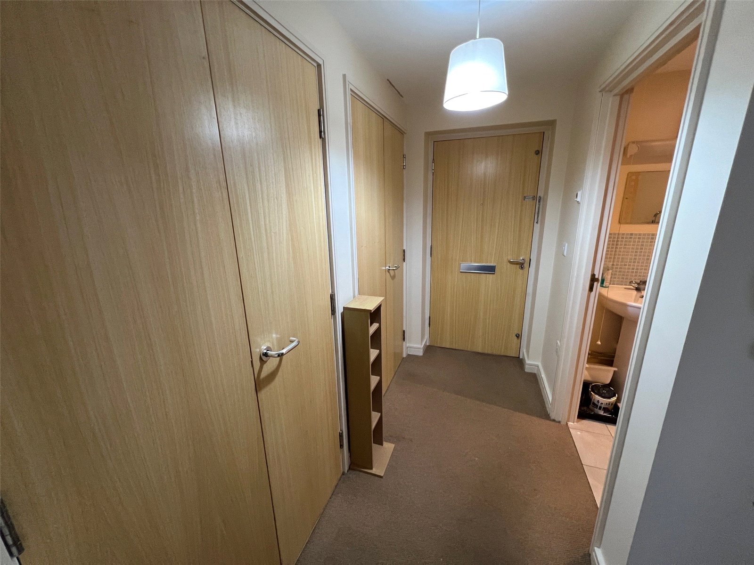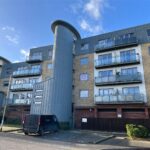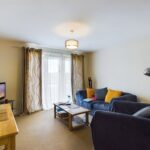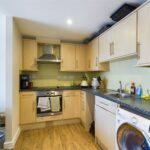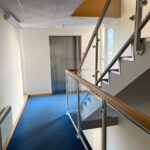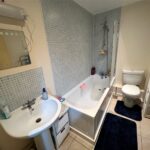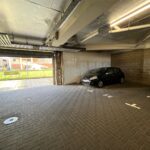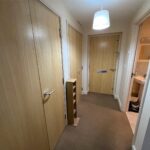Rapier Street, Ipswich, Suffolk, IP2 8JS
Property Summary
Full Details
Pennington is pleased to offer For Sale this third floor apartment on the Rapier street development comprising of kitchen (with cooker, hob, fridge/freezer & washer/dryer) / diner which is open plan with a balcony, two double bedrooms, bathroom, electric under floor heating and a secure parking space with remote door. EPC band B. Currently tenanted on a periodic rolling AST tenancy. EWS01 CERTIFICATE APPROVED.
Hall
Fob entry into building with lifts/stairs to 2nd floor.Entrance hall into apartment, with carpet, Intercom, Underfloor heating, Airing Cupboard housing hot water tank, and separate Storage cupboard. Doors off:
Bedroom 1
3.83m x 2.74 (12'6" x 8'11")
Rear aspect double glazed window, carpet, underfloor heating, room thermostat. Power points.
Bathroom
2.58m x 1.59m - (8'5" x 5'2")
Suite comprising, panelled bath, with mains showers, shower screen. W/C, hand wash basin, and heated towel rail. Tiled Floor, and tiled splashback around bath.
Bedroom 2
3.31m x 2.66m - (10'10" x 8'8" )
Front aspect window, carpet, Underfloor heating. Thermostat control. Power points.
Kitchen/Living room
5.46 m x 3.89 m x (17'10" c 12'8" )
Open with Living RoomRange of units both eye and base level, worktop, stainless steel sink, space for; Washing Machine, and Dishwasher, Integrated appliances include Fridge/Freezer, Electric Hob/Oven, Extractor fan. Power points.
Living Room
5.46 m x 3.89 m x (17'10" c 12'8" )
Front aspect Balcony access, Underfloor heating, Room Thermostat. Power points
Outside
Secure pedestrian entrance to building. Allocated car park space 'underground' behind shutter gate accessed via gate fob.
Tenure: LEASEHOLD
Lease: 120 years from 2004
Service charge: £1733.75 every half year.
Ground Rent: £200 a year
EPC band: B
Council tax band: B
Agents Note
We have been advised that the property has an acceptable EWS01 Form in relation to Fire Safety and Cladding, meaning NO Remedial works are required.

