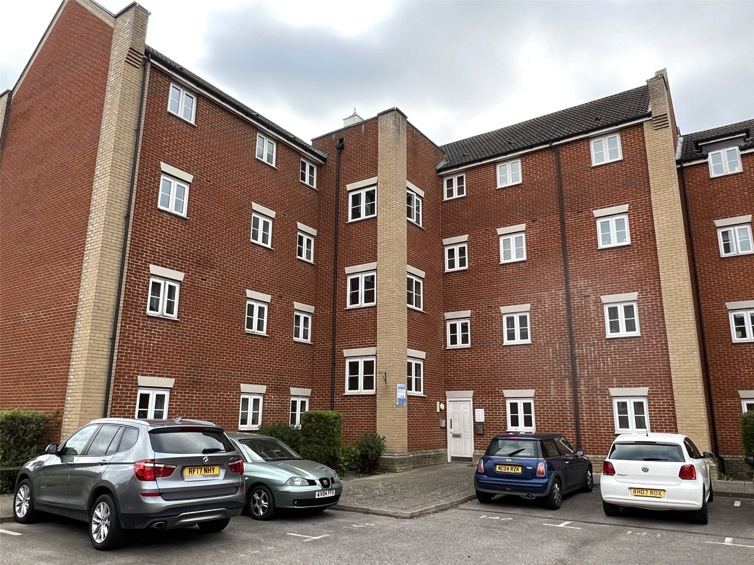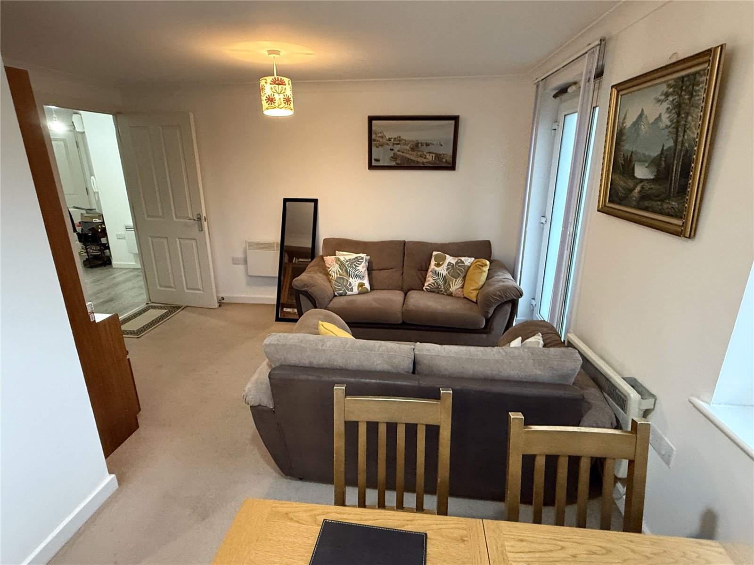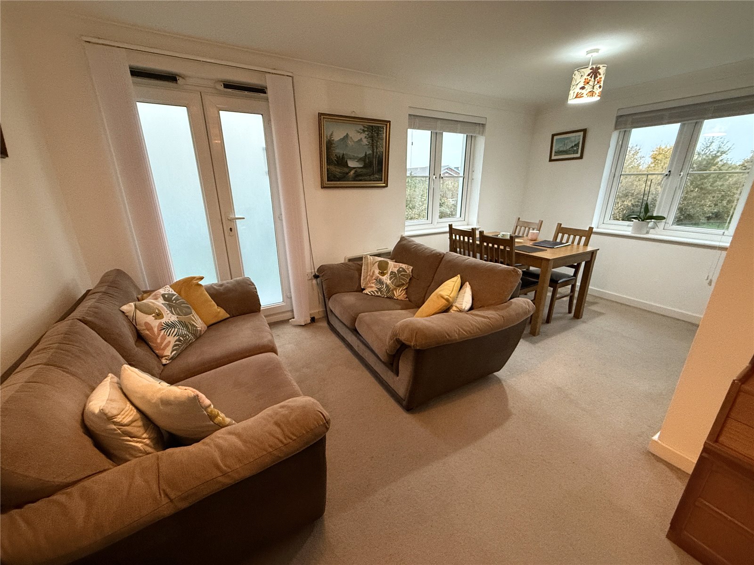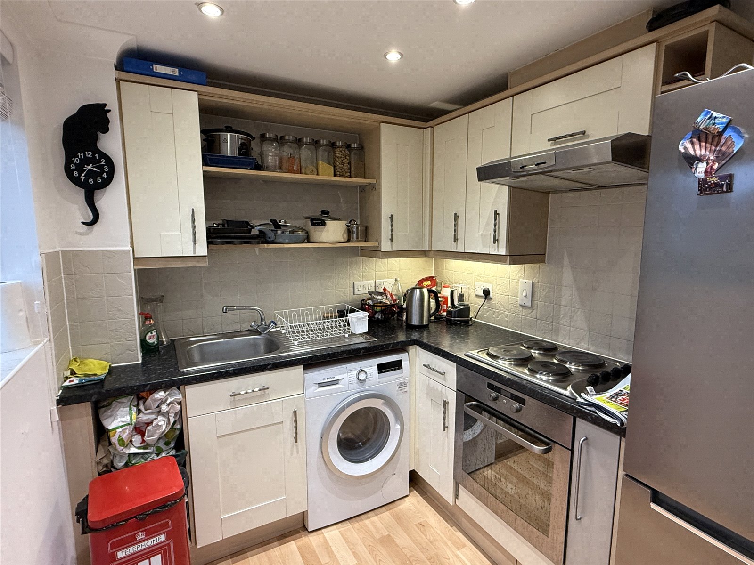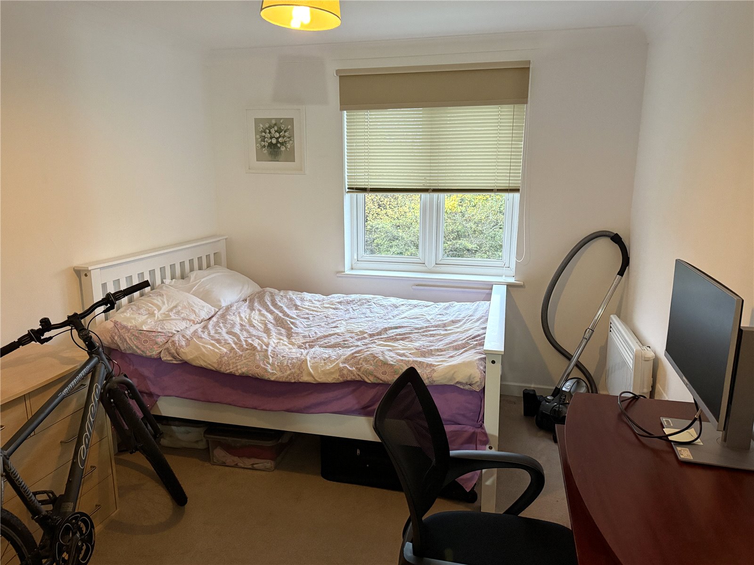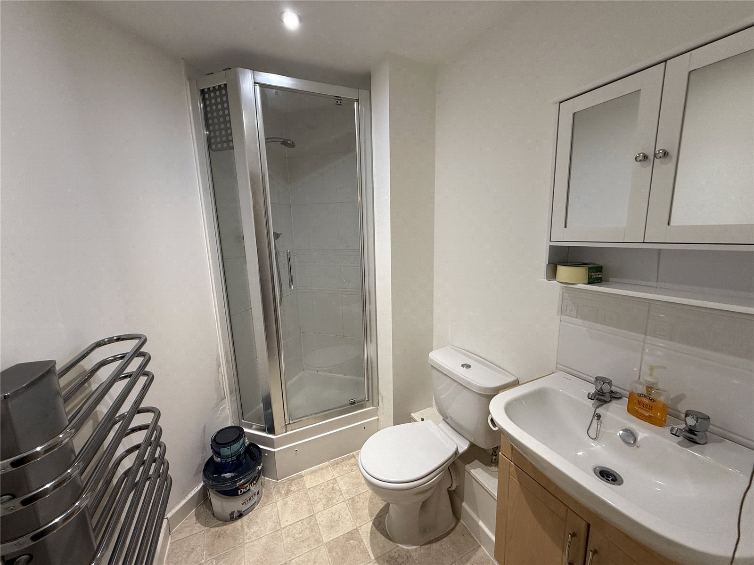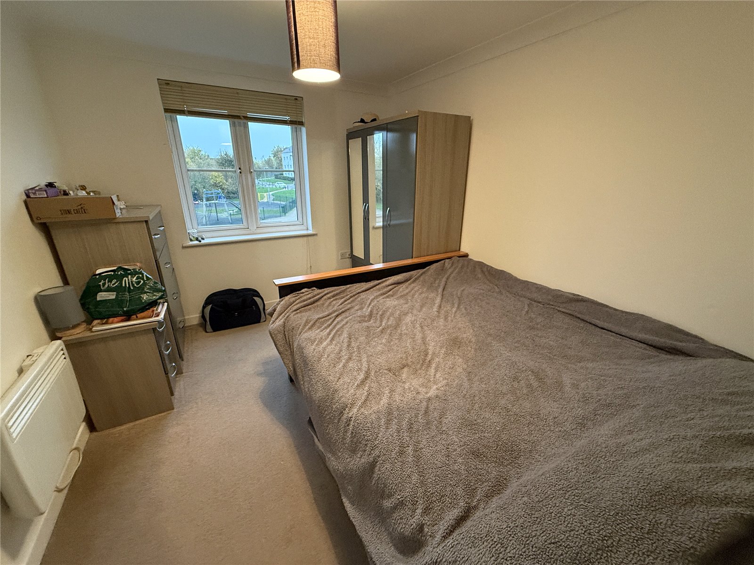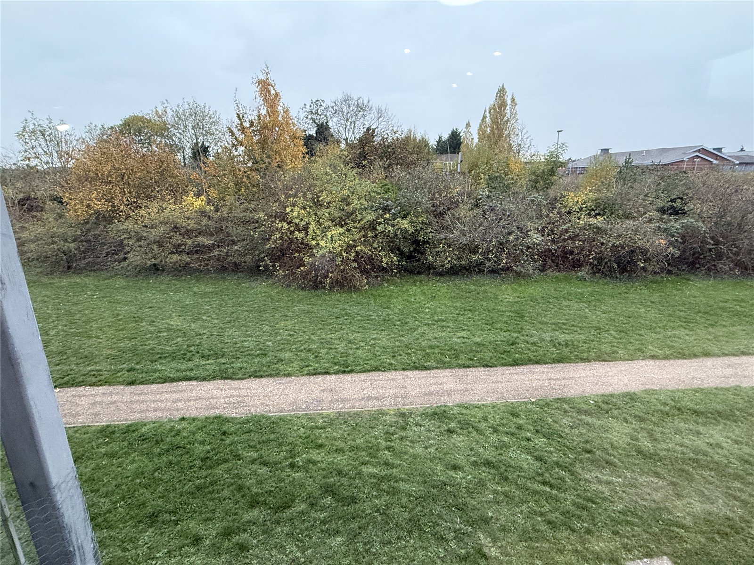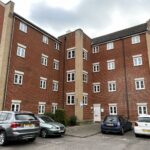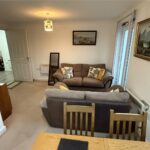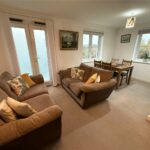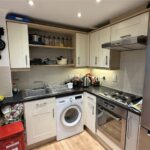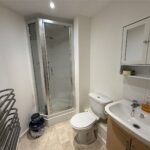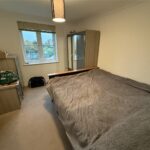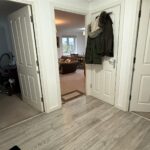Provan Court, Ipswich, Suffolk, UK, IP3 8GG
Property Summary
Full Details
ENTRANCE HALL
Door to Storage cupboard, door to Airing cupboard. Doors off
LIVING AREA 15'9"× 13'0" (4.81 x 3.97 m)
L shaped living area, two wall mounted electric panel heaters, Double doors to balcony. Duel aspect windows. Power points.
KITCHEN 6'11" × 7'11" (2.12 x 2.41 m)
Fitted with a matching range of base and eye level units with worktop space over, floor standing spice rack, stainless steel sink unit with single drainer and mixer tap plumbing for washing machine, space for fridge/freezer, built-in electric oven, four ring hob with extractor hood over. Spot lights. Power points.
MAIN BEDROOM 5’5” x 5’7” x (1.66x1.72m)
Double glazed window to rear, wall mounted electric panel heater, power points, door to:
EN-SUITE SHOWER ROOM 4'11"× 47" (1.51 x 1.40 m)
Shower, wash hand basin and WC. Heated towel rail, spot lights
BEDROOM 2 11'3" × 9'0" (3.44 x 2.75m)
Double glazed window to side , wall mounted electric panel heater. Double built in wardrobe, Power points.
BATHROOM
Three piece suite comprising panelled bath with hand shower attachment and mixer tap, vanity wash unit and close coupled WC, PVCu obscure double glazed window to front.
OUTSIDE
Allocated parking space.
EPC RATING C [75]
COUNCIL TAX: Band B

