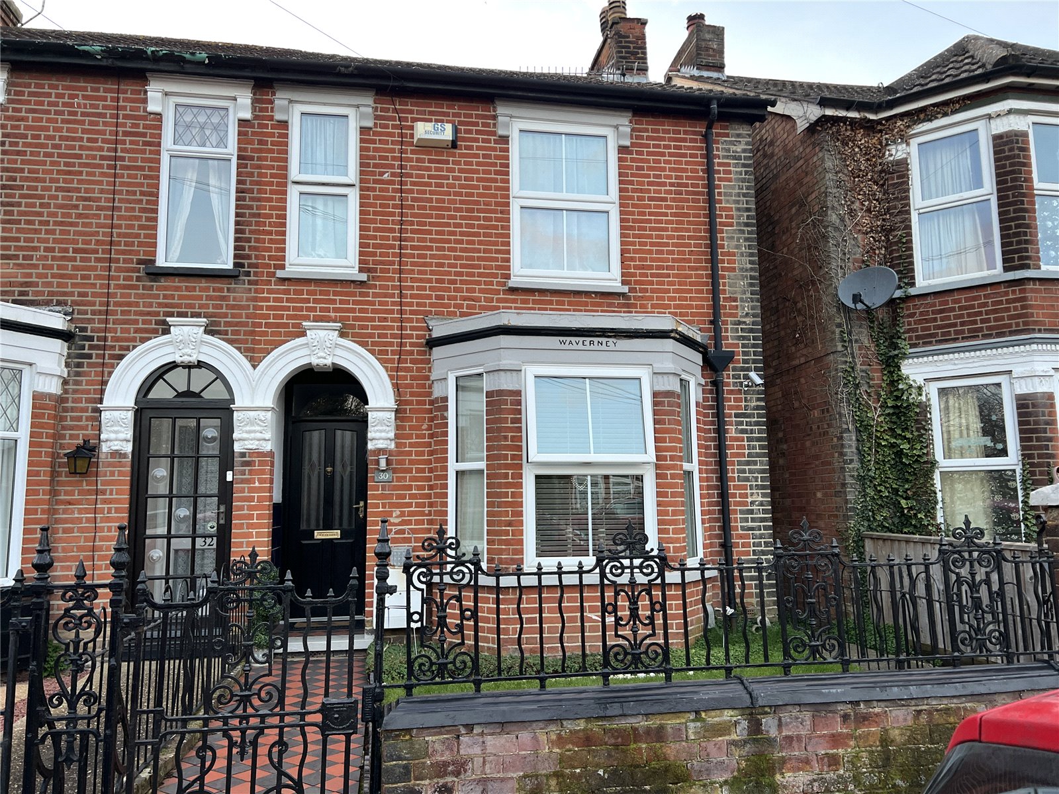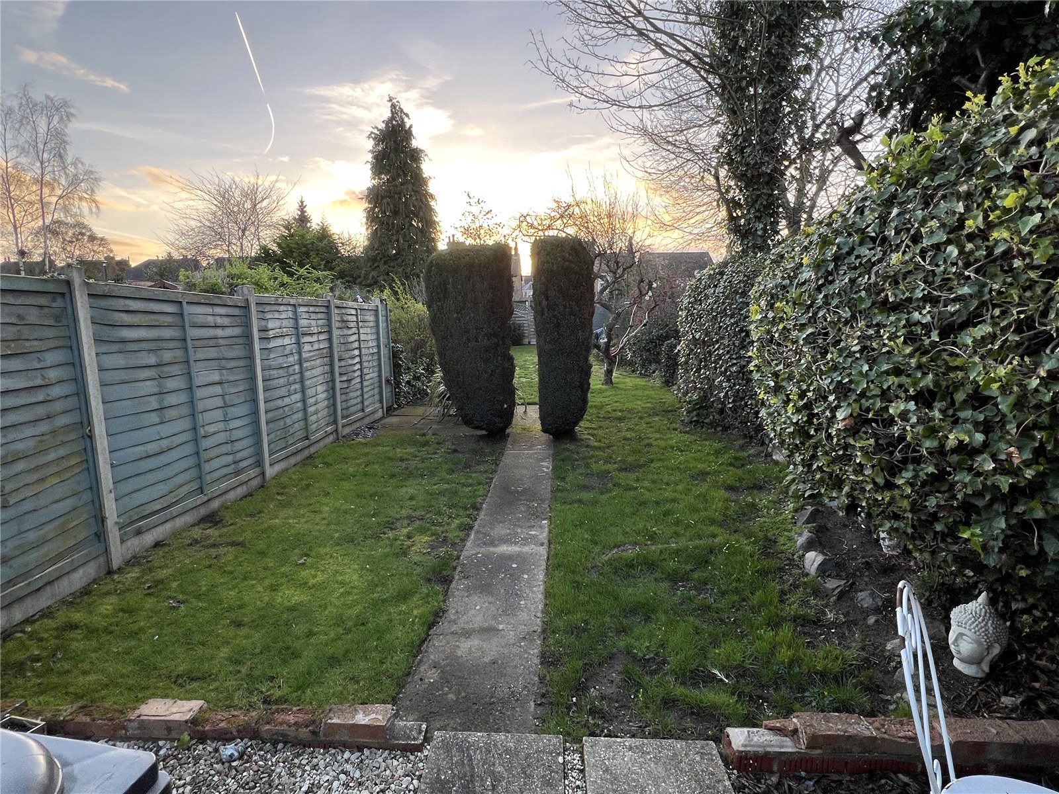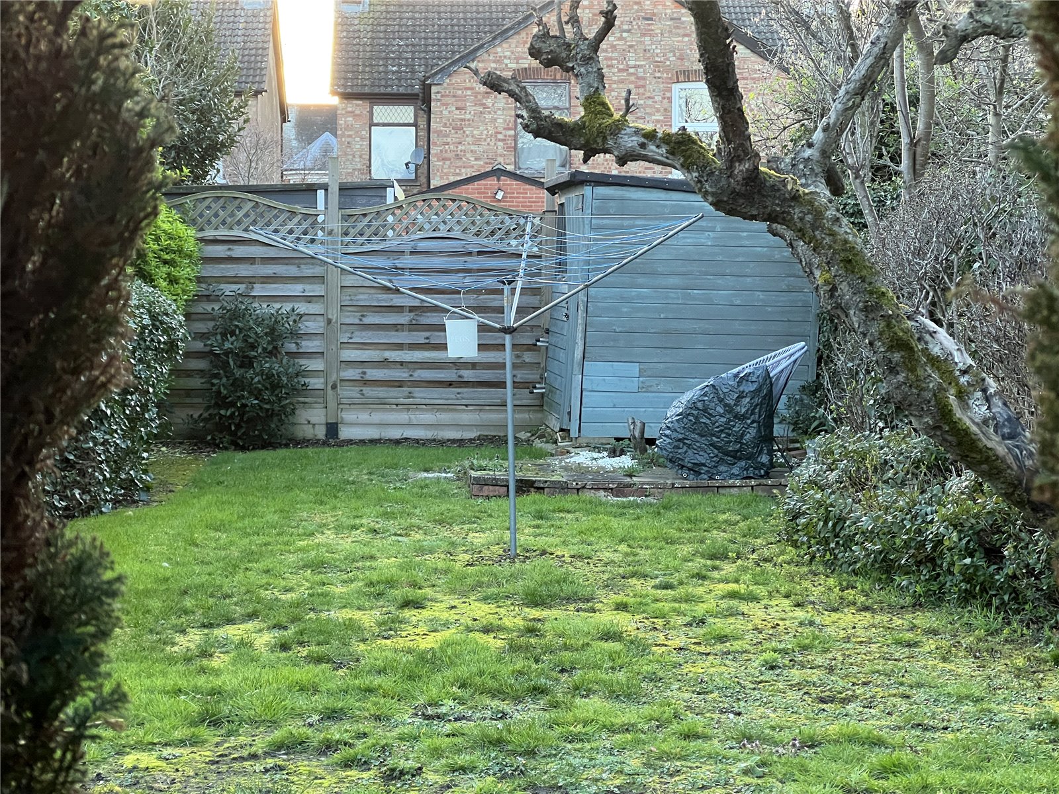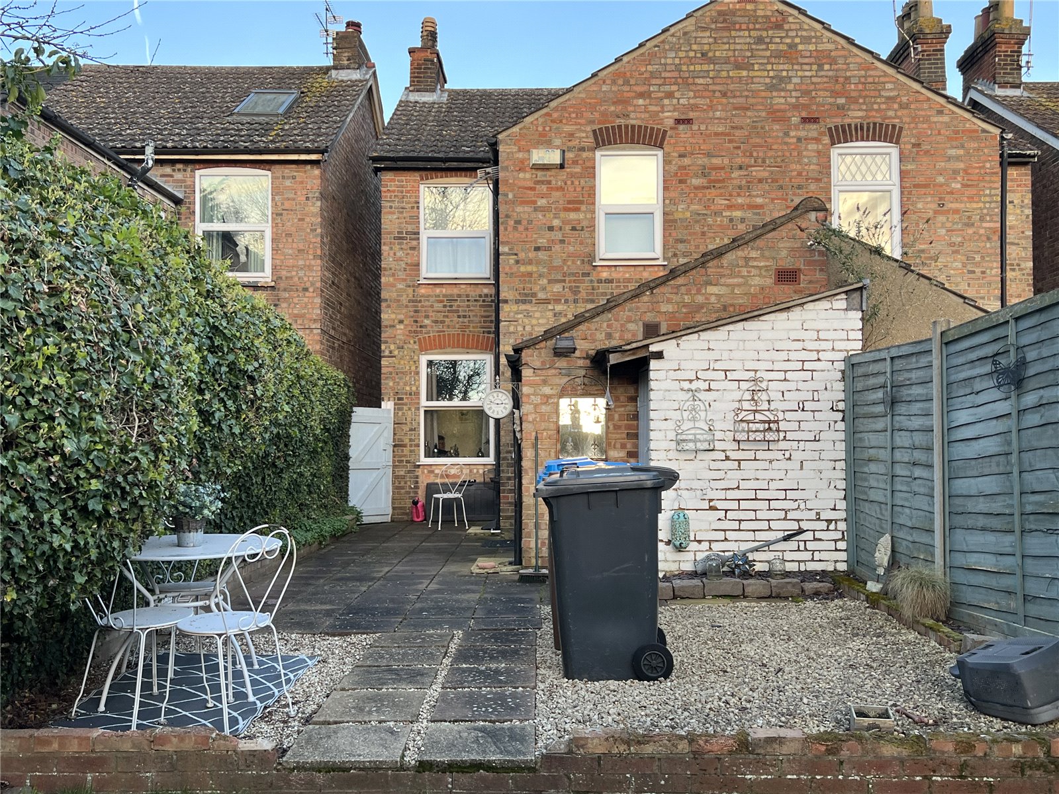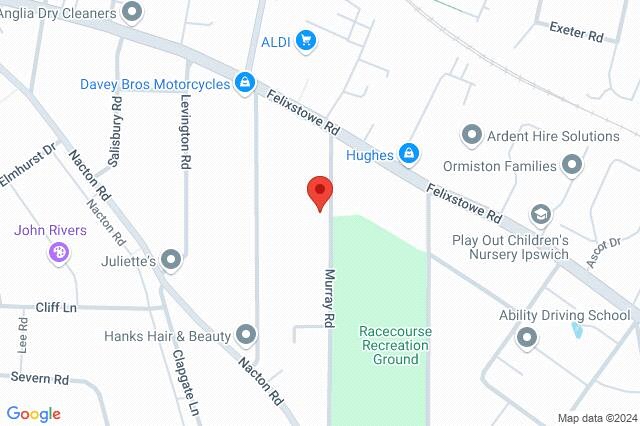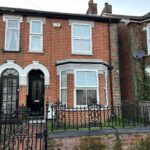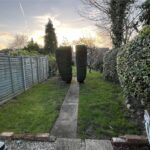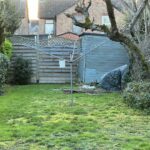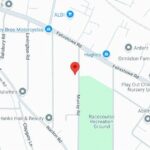Murray Road, Ipswich, Suffolk, IP3 9AH
Property Summary
Full Details
This well presented bay fronted three bedroom semi-detached house with orignal features and comprises entrance hall, lounge, dining room, kitchen, inner lobby, ground floor family bathroom, first floor landing and three first floor bedrooms. The property is situated to the East side of Ipswich and is within short distance of shops and overlooks Murray road park.The property benefits from double glazing throughout, gas central heating, and a good size rear garden. We highly recommend an early viewing. Call us to book your today Council tax band: B, EPC Rating: D
To the Front of the property
Enclosed front garden via retaining brick wall and original wrought iron railing, laid to lawn area, shared path to side leading to rear access gate, path to front door, and main entrance door into:
Entrance Hall
12'1" x 2'11" (3.69m x 0.91m)
Radiator, stairs to the first floor, and door off:
Lounge
13' 8" x 11' 4" (4.19m x 3.46m)
Double glazed bay window to the front aspect, feature fireplace, and radiator. Power Points
Dining Room
11' 11" x 11' 11" (3.63m x 3.64m )
Window to the rear aspect, understairs storage cupboard and radiator. Power points
Kitchen
10' 4" x 8' 5" ( 3.17m x 2.58m)
Fitted with a range of modern eye and base level units, roll edge work surfaces, stainless steel inset sink and drainer, integrated oven and gas hob with extractor over, space for fridge freezer, tumble dryer, and washing machine, and double glazed window to the side aspect. Power points
Inner Lobby
2'11" x 5'10" (0.91m x 1.80m)
UPVC door to opening out to the rear garden and built-in storage cupboard.
Bathroom
6' 10" x 6' 11" (2.09m 2.11m)
Three piece suite comprising bath,, low-level WC and pedestal hand wash basin, heated towel rail and obscure window to the side aspect.
First Floor Landing
11'11" x 4'11" (3.66m x 1.52m)
Loft hatch, air cupboard and doors to bedrooms.
Master Bedroom
14' 11" x 11' 6" ( 4.55m x 3.52m)
Two double glazed windows to the front aspect, and radiator. Power points
Bedroom Two
11' 11" x 9' 4" (3.64m x 2.87m)
Window to the rear aspect, and radiator. Power points
Bedroom Three
10' 5" x 8' 7" ( 3.19m x 2.62m)
Window to the rear aspect, and radiator. Power points
Rear Garden
Rear garden is laid to lawn with mature bushes and trees, patio area, seating area. Garden shed to remain, access gate to side. The garden is fully enclosed by panel fencing.
Tenure: FREEHOLD
EPC BAND: D
Council tax band: B

