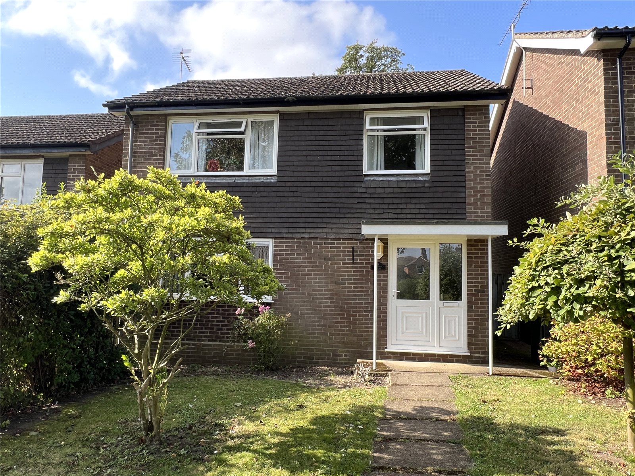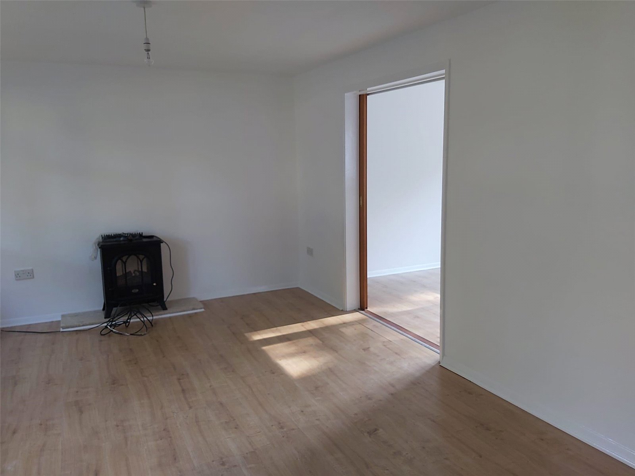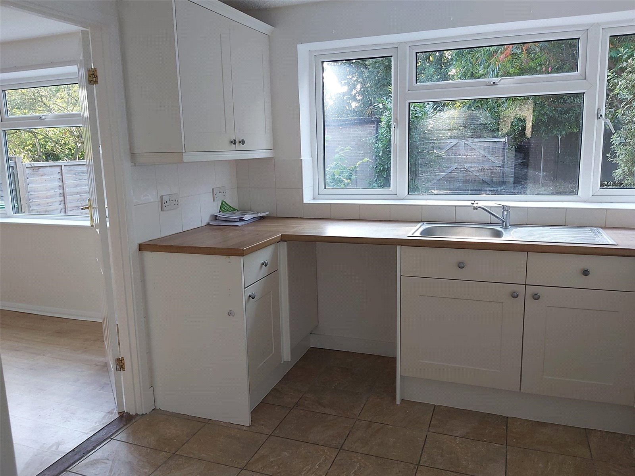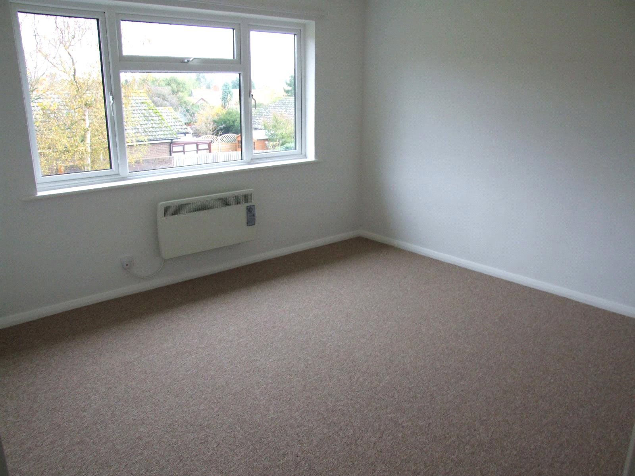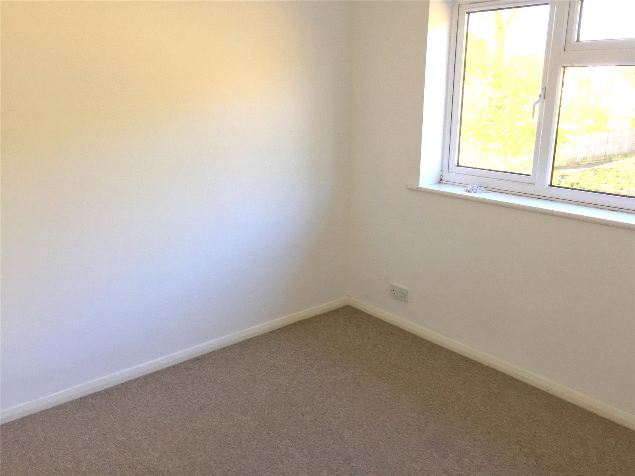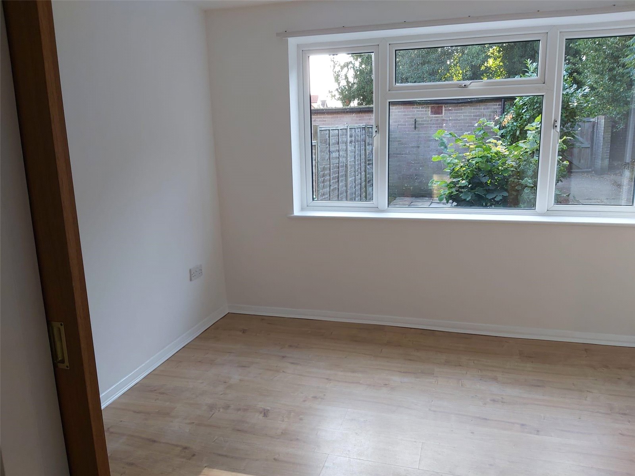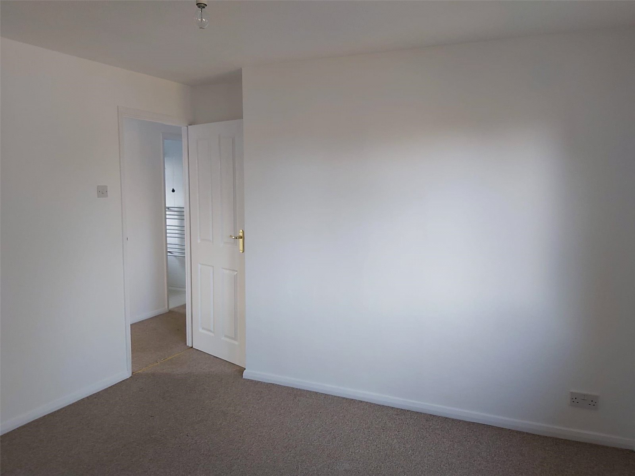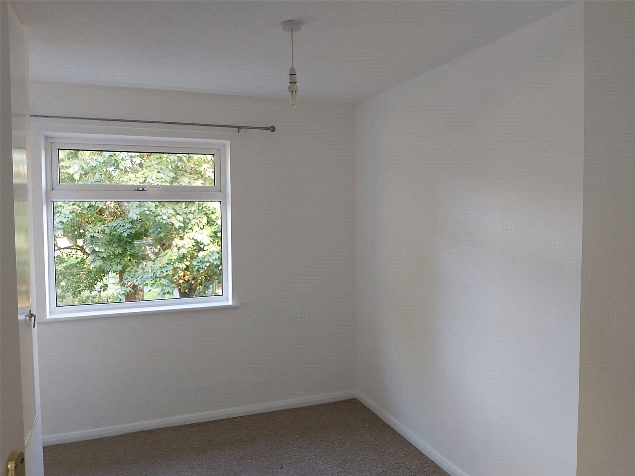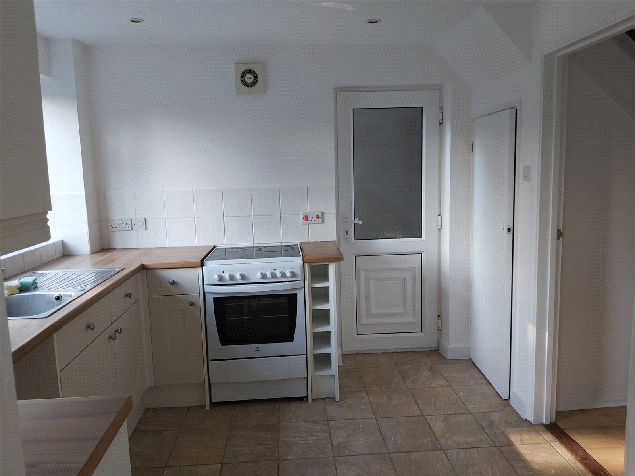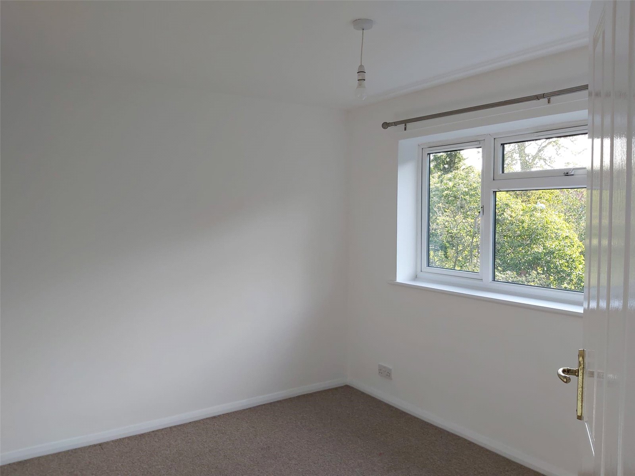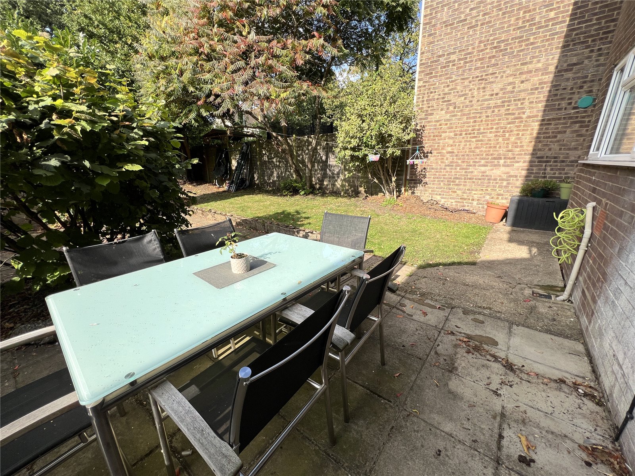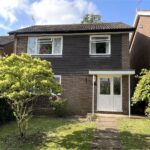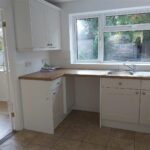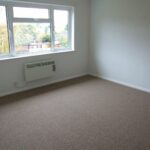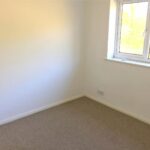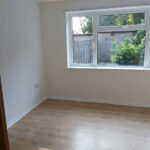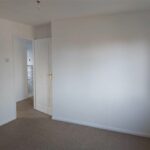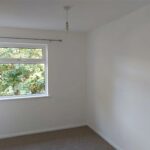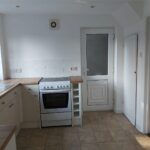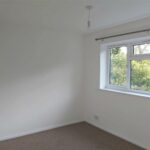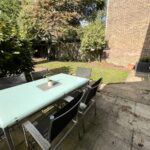Moores Close, Debenham, Stowmarket, Suffolk, UK, IP14 6RU
Property Summary
Full Details
PENNINGTON are pleased to be able to offer this three-bedroom detached house situated in the picturesque village of Debenham with good local schools and local amenities. The property comprises entrance hall, living room, dining room and fitted kitchen with built in oven and hob. Upstairs off the landing are two double bedrooms, one single bedroom and family bathroom with shower over bath. Separate toilet. To the rear of the property is an enclosed garden mainly laid to lawn. The property benefits from a garage to the rear of the property and UPVC double glazing. EPC Band E. Council tax band C. Viewing highly recommended. Vendor also will contribute to any buyers Stamp duty.
Covered Porch
UPVC entrance door into:
Entrance hall 1.76m x 3.37m ( 5'9" x 11'0")
Storage Heater, Laminated flooring. Doors off, Stairs off
Living room 4.85m x 3.38m ( 14'10" x 11'1" )
UPVC double glazed window to front. Storage Heater, Power points, Laminated flooring. Sliding double doors into
Dining room/Bedrm 3.62m x 2.77m (11'1" x 9'1")
UPVC double glazed window to rear. Storage Heater, Power points, Laminated flooring
Kitchen 3.02m x 2.76m ( 9'10" x 9'0" )
Stainless steel single drainer sink unit with mixer tap, space for washing machine, Range of kitchen units, double eye level unit. Floor standing drawers and base units. UPVC double glazed window to rear and door, Power points. Landing 3.47m x 1.02m ( 11'4" x 3'4")
Loft Access (not inspected) Airing cupboard with slatted shelves and hot water cylinder. UPVC window to side. Doors off
Bedroom one 3.64m x 3.38m ( 11'11" x 11'1")
UPVC double glazed window to front. Panel Heater, Power points.
Bedroom Two 3.17m x 2.80m (10'4 x 9'2")
UPVC double glazed window to rear. Storage Heater, Power points, Built in cupboard.
Bedroom Three 2.13m x 3.40m (6'11" x 11'1")
UPVC double glazed window to front. Panel Heater, Cupboard over stairs. Power points.
Bathroom 1.72m x 1.67m ( 5'7" x 5'5")
Pannelled bath with electric Mira Shower, wash basin, Opaque window to rear. Heated towel rail. Fully tiled.
Toilet 0.85m x 1.49m ( 2'9" x 4'10")
Separate toilet and UPVC window to rear.
Outside
At the front of the property path to from open plan garden with path to front door. Rear garden with patio area with mature trees and grassed area. Detached garage to rear of property with rear access via gate.

