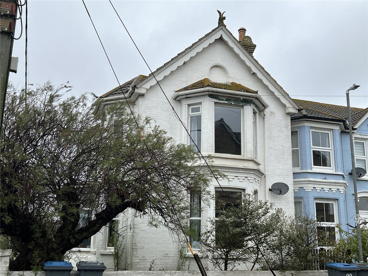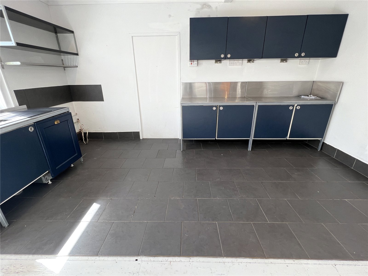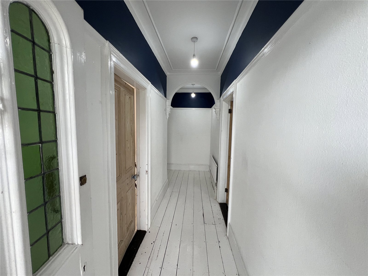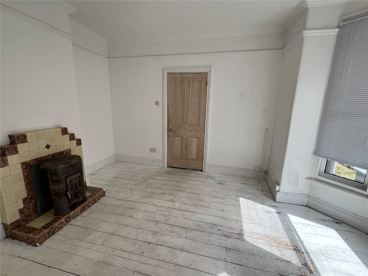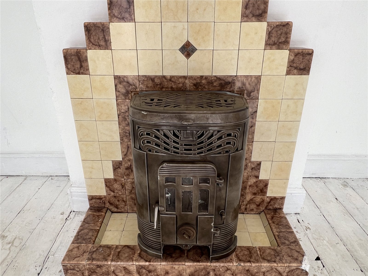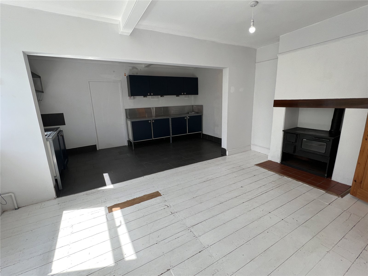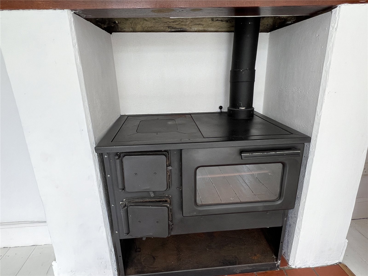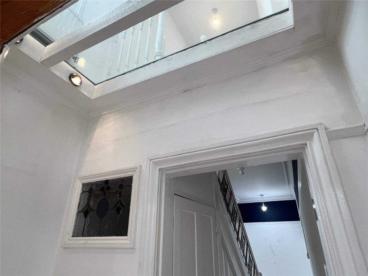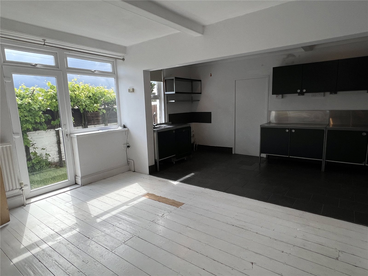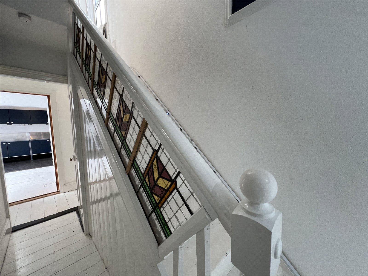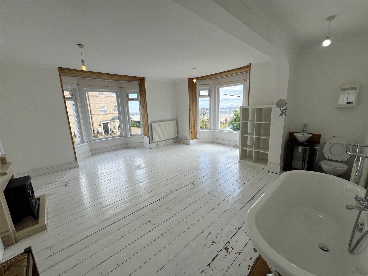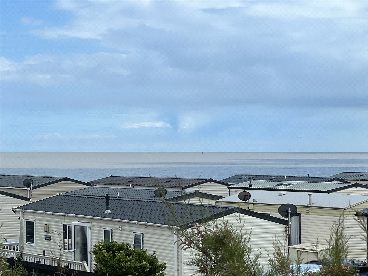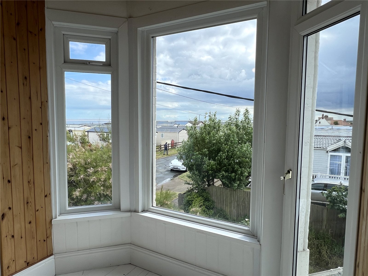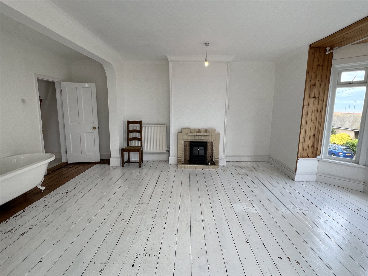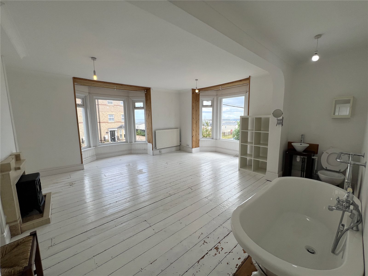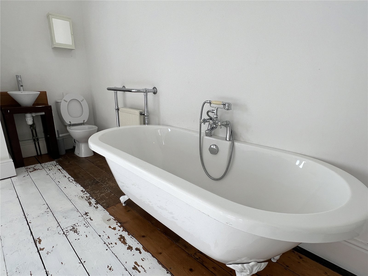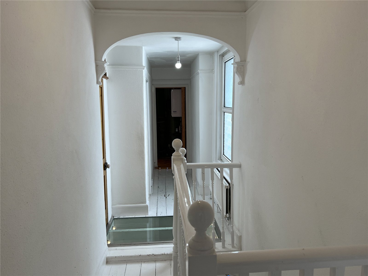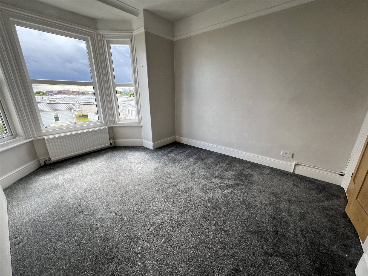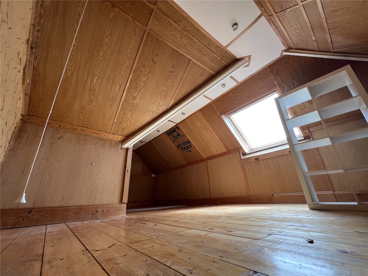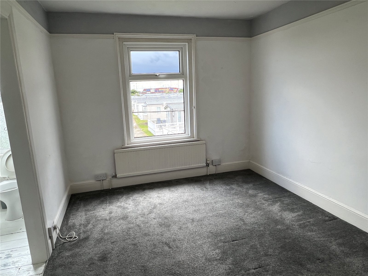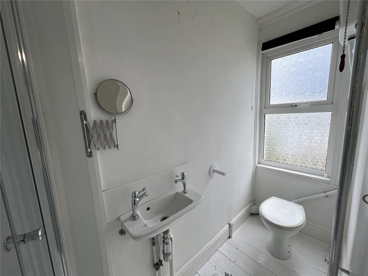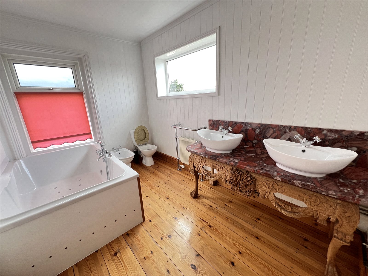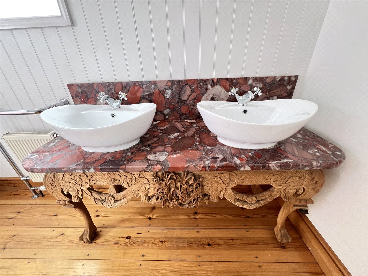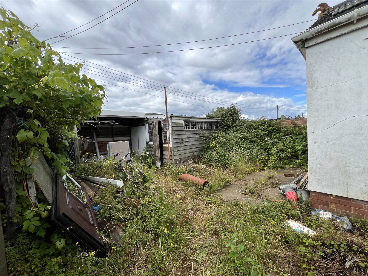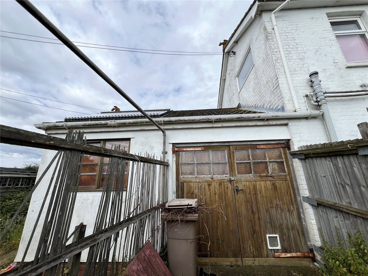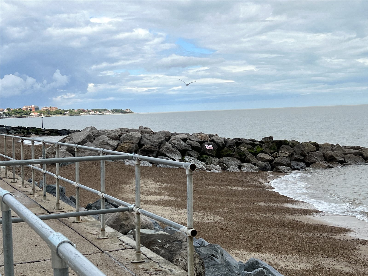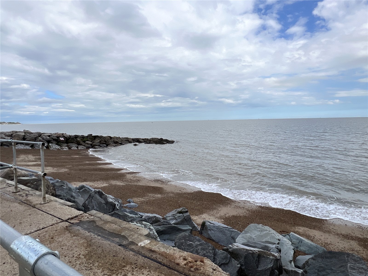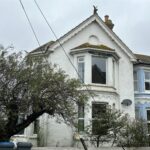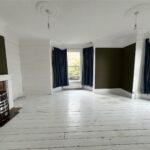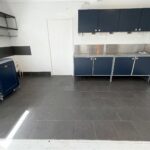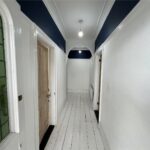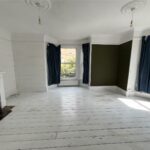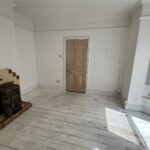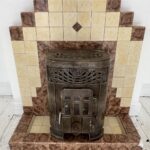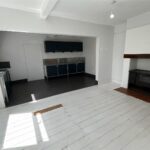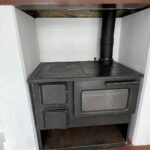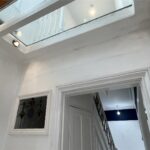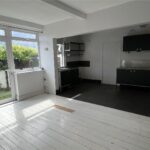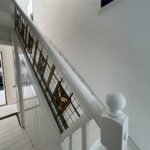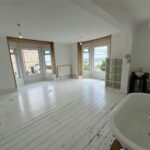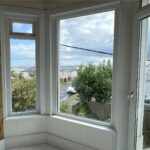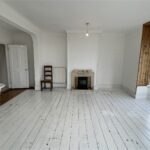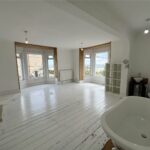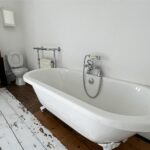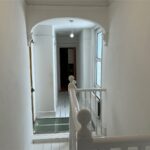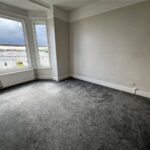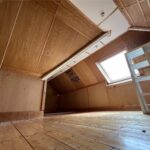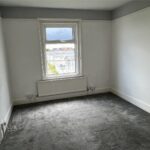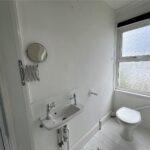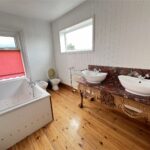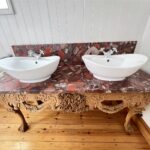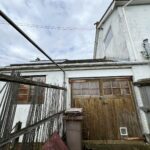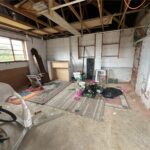Manor Terrace, Felixstowe, Suffolk, UK, IP11 2EN
Property Features
- Outbuilding
Property Summary
Full Details
PENNINGTON are pleased to offer this spacious THREE DOUBLE BEDROOM FAMILY HOME opposite the sea front of Felixstowe. The property comprises of an imposing entrance hall, cloakroom, basement, large lounge, kitchen/dining/ breakfast room, split level landing, three double bedrooms, ensuite to two bedrooms, family five-piece bathroom, loft space, courtyard style garden with workshop and large shed, lots of off road parking. Gas central heating, original features. Book your Viewing today.
UPVC Door into:
Entrance porch: 3.62m x 1.34 ( 11'10" x 4'4")
Main door into:
Entrance Hall: 5.17m x 1.20m ( 16'11" x 3'11" )
Radiator, Power points, doors off:
Living room 5.13m x 3.97m (16'10" x 13'0" )
Ornamental Art deco heater with mantle & surround, two bay windows with radiators below. Power points.
Dining room 3.79m x 3.50m (12'5" x 11'5")
Bay window, Ornamental Art deco heater with tiled mantle & surround, Power points. Radiator. Door through to laundry area with washing machine plumbing and further door into Kitchen/breakfast room.
Kitchen/Breakfast room 5.61m x 5.05m (18'4 x 16'6")
Open plan room with space for range cooker, black one and a half bowl sink unit with drainer. Power points, window and UPVC door to the garden at the side of the property. Ornamental solid fuel heater to recess. Range of stainless-steel work tops with base units below. Eye level units above. Radiator. Power Points. Door into hall & Laundry area.
Cloakroom 1.52m x 0.94m (4'11" x 3'1" )
Toilet and wash basin.
Basement
Stairs down to basement
Landing 4.22m x 1.68m (13'10" x 5'6") & 2.93m x 1.50m x ( 9'7" x 4'11")
Feature glass floor looking down to hall. Power points. Door into boiler room with 2 hot water cylinders and baxi boiler. Loft hatch to attic room. Doors off:
Main Bedroom 5.25m x 5.08m (17'2" x 16'7")
Two bay windows with view over sea front. Power points, Two radiators, recess area. Free standing bath with wash basin and toilet all situated in the room.
Second Bedroom 3.85m x 2.95m ( 12'7" x 9'8" )
Power points, radiator. Door into:
En-suite shower room 2.95m x 0.91m (9'8 x 2'11")
Shower cubicle, wash basin, toilet. Heated towel rail.
Third Bedroom 4.00m x 2.99m ( 13'1 x 9'9" )
Power points, Radiator. Door into:
En-suite toilet 2.07m x 0.79 m ( 6'9" x 2'7" )
Toilet, wash basin.
Bathroom 3.54 x 2.40 ( 11'7" x 7'11")
Five piece bathroom suite with hydrobath , tall radiator, dual free standing sinks sitting on a solid piece of Italian marble counter top, toilet, bidet. Heated towel radiator.
Attic room (not inspected)
Outside:
Retained brick wall to the front & side with grassed area and small trees. Un-made Driveway to side of the property offering plenty of off road parking with double gates to the bottom of the driveway into rear garden with workshop and large garden shed.
Tenure: Freehold
EPC Band; D
Council tax band D

