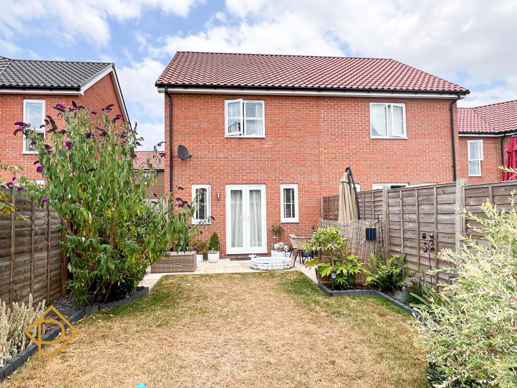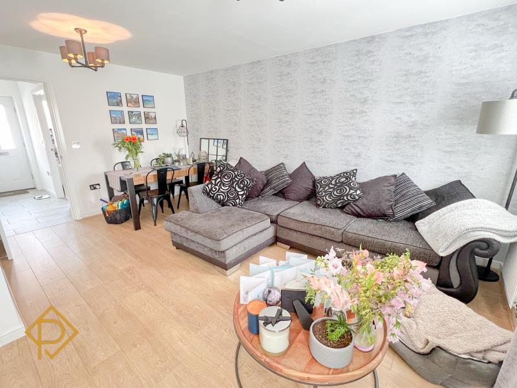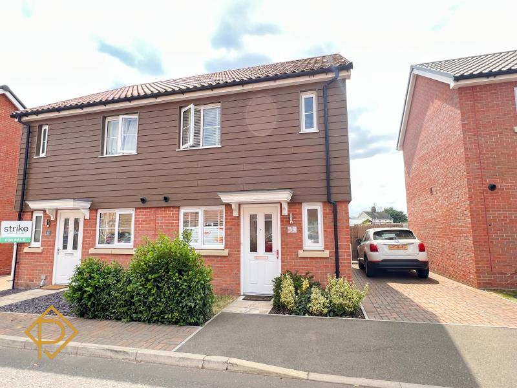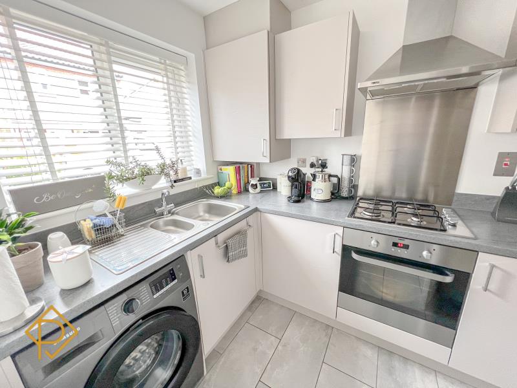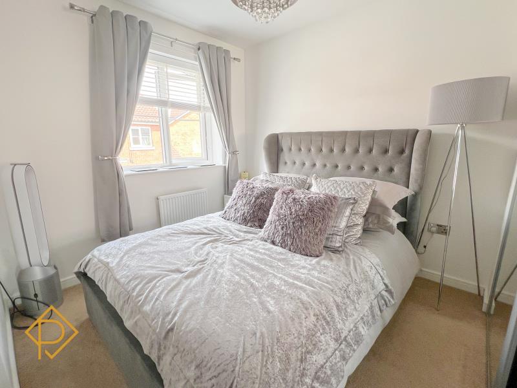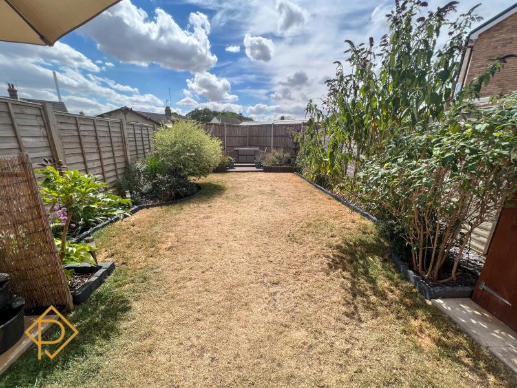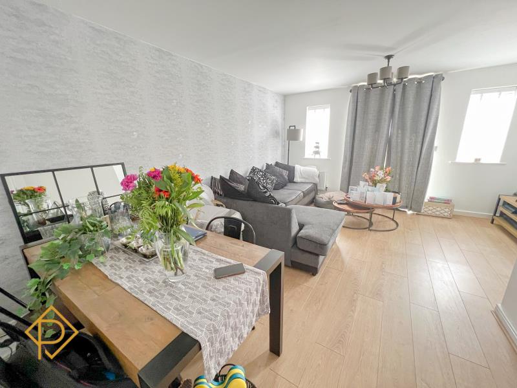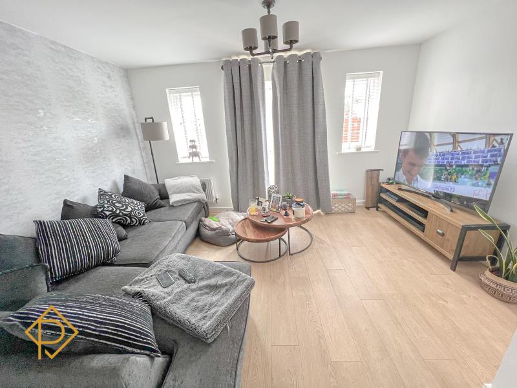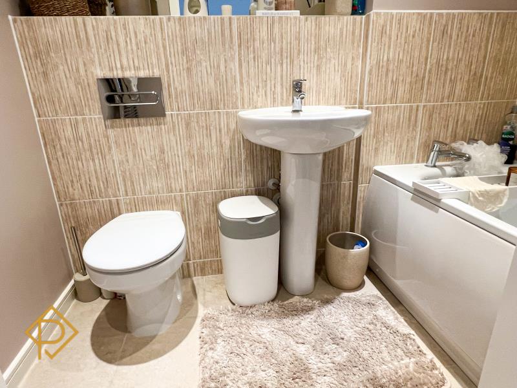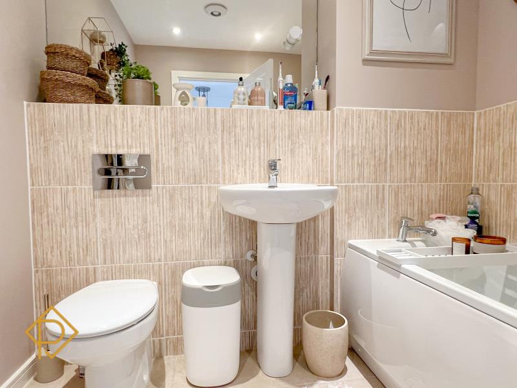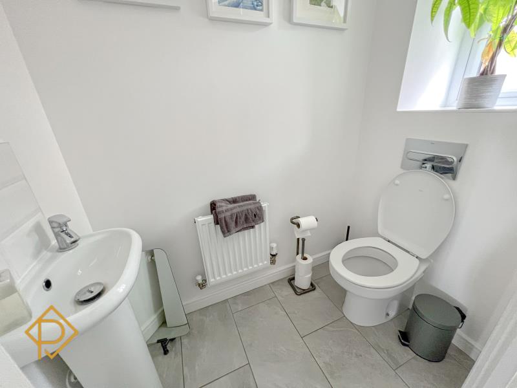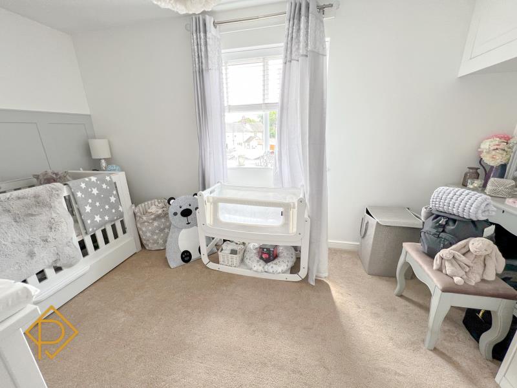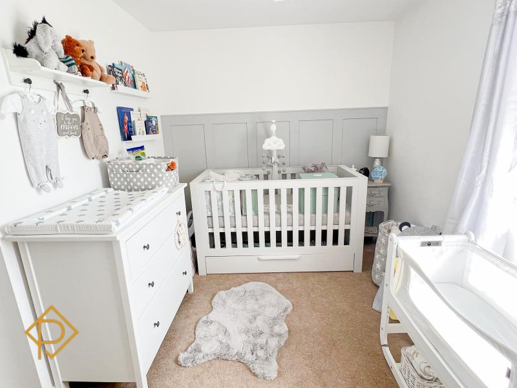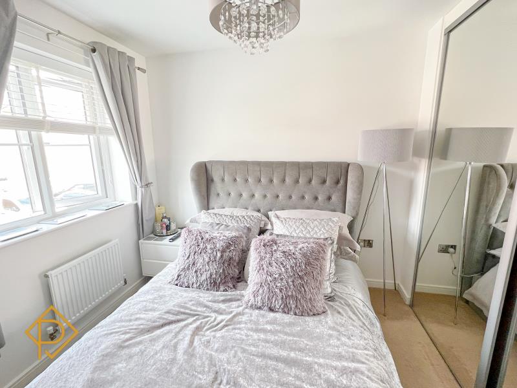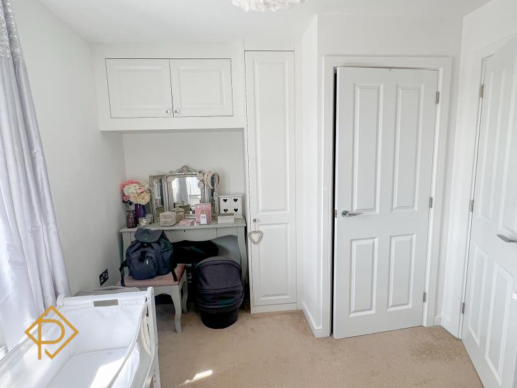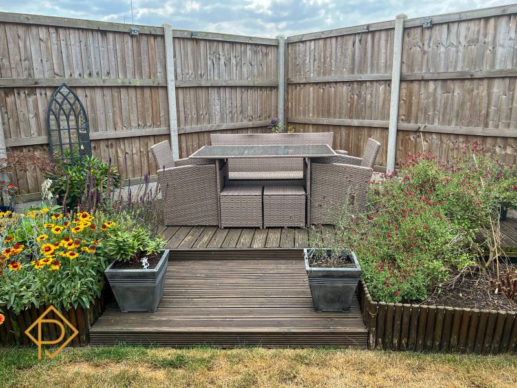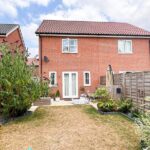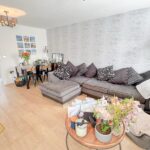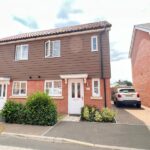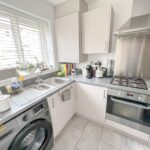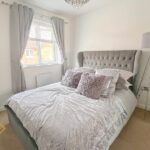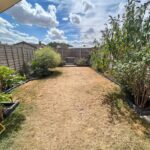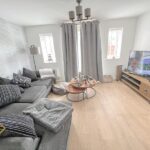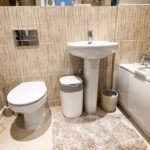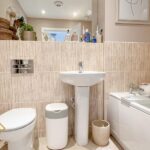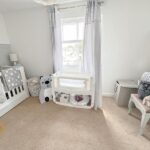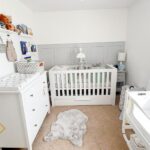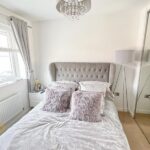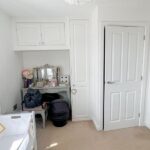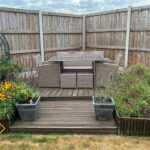LIMESTONE CLOSE, IPSWICH
Property Summary
Full Details
{rtf1fbidisansiansicpg1252deff0deflang1033{fonttbl{f0fswissfprq2fcharset0 Calibri;}{f1fnilfcharset0 Calibri;}{f2fnilfcharset0 Tahoma;}}viewkind4uc1pardltrparsa160sl252slmult1lang2057f0fs22parbf1 UPVC Double Glazed door into Reception Hallb0f0 : Wall Thermostat, Doors Off:parbf1parCloakroomb0f0 with wash basin and low level W.C Radiator parparparbf1 Kitchen 9' 6" x 6' 5" (2.9m x 1.96m) b0f0 One and a half bowl sink unit with a range of cupboards and 2 pan drawers, built in 4 ring gas hob with electric oven and extractor fan above brushed crome splash back. Biult in Fridge/freezer. Range of eye level cupboards. Upvc window to front. Power Points. parparbf1 Sitting/dining room 16' 6" x 13' 11" (5.03m x 4.24m) b0f0 Double doors to garden, laminated flooring, two single radiators, power points, large understairs cupboard. two separate windows to rear. parparparbf1 Landing: Doors off:b0f0parparbf1 Bedroom one 8' 8" x 8' 3" (2.64m x 2.51m) b0f0 Built in mirror fronted sliding door wardrobe, Power points, front facing UPVC window, Door into:parparbf1 Ensuite 5' 4" x 5' 1" (1.62m x 1.54m) b0f0 Three piece suite comprising wash basin, toilet and shower cubicle with electric shower, fully tiled. parparbf1 Bedroom two 13' 11" x 8' 10" (4.24m x 2.69m) b0f0 Built in wardrobe and further cupboard with pillow cupboards above, Power points, UPVC window to rear. part panelled decorative wall. parparbf1 Bathroom 7' x 6' 6" (2.13m x 1.98m) b0f0 Three piece bathroom suite with panelled bath and mixer tap, pedestal wash basin and duel flush WC with built in cistern. Large fitted mirror to wall and part tiled walls. parparbf1 Front Garden b0f0parSmall shrub area and side driveway for several vehicles and access via gate to rear garden with Patio mainly laid to lawn with shrub boarders and raised decking area to rear of garden. Fully enclosed by 6ft fencing. parparbf1 EPC rating: B. Council tax band: B, Tenure: Freehold,b0f0parparparAML REGULATIONS & PROOF OF FUNDING: Any proposed purchasers will be asked to provide identification and proof of funding before any offer is accepted. We would appreciate your co-operation with this to ensure there are no delays in agreeing the sale.parpardltrparlang1033f2fs17par}

