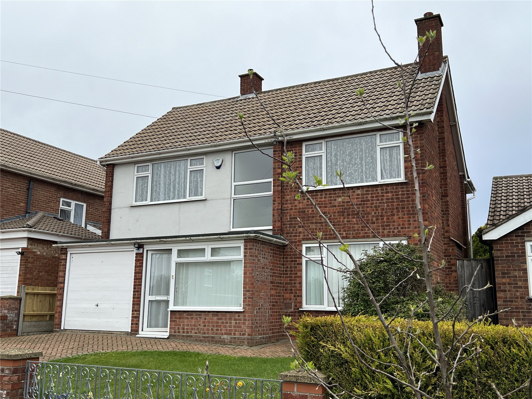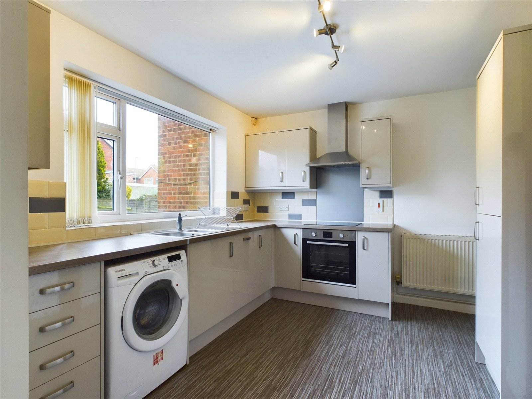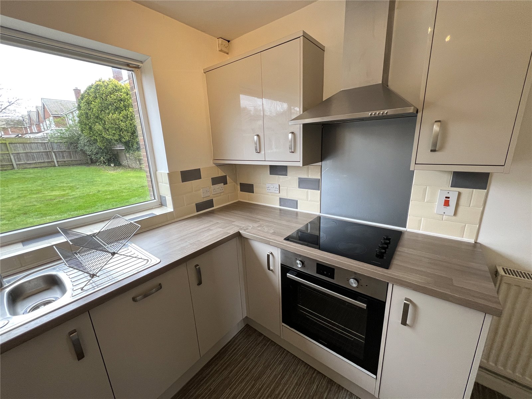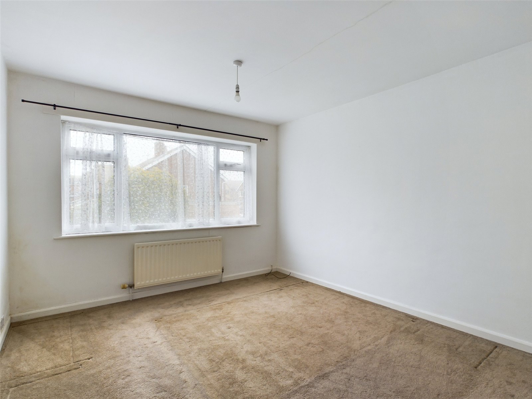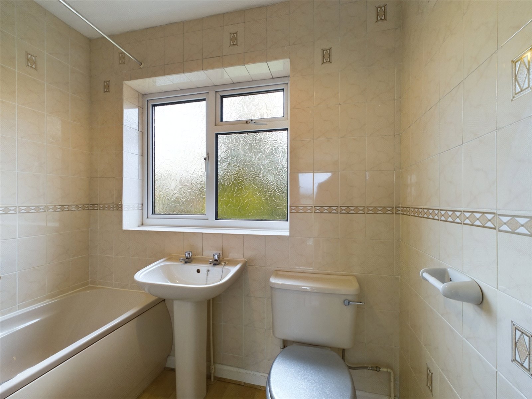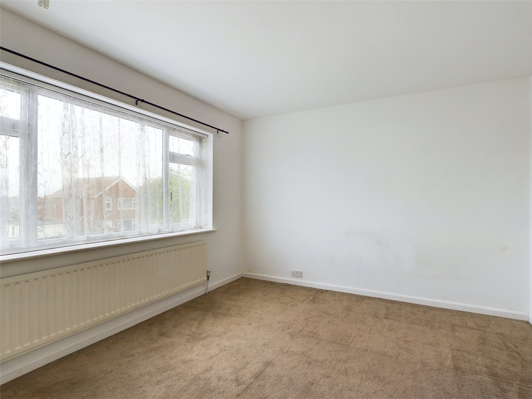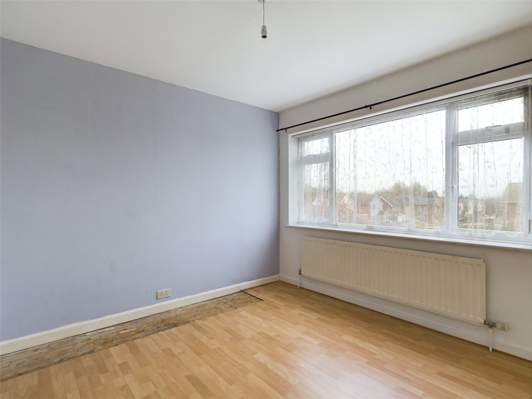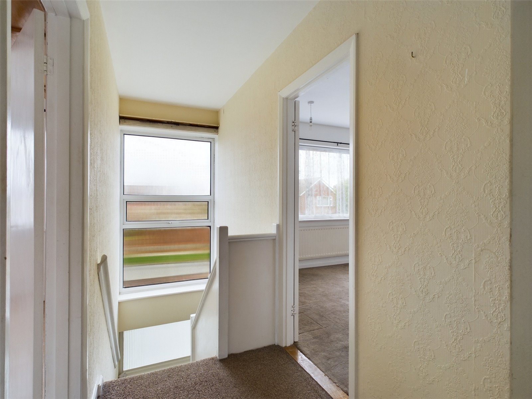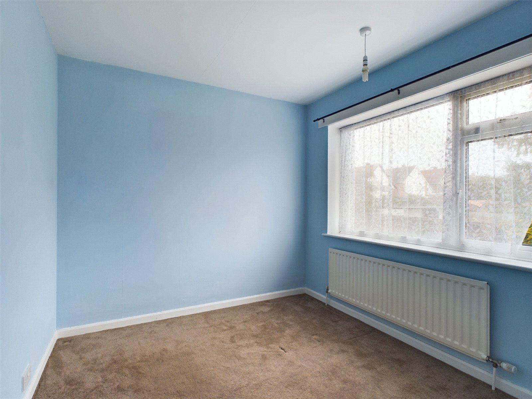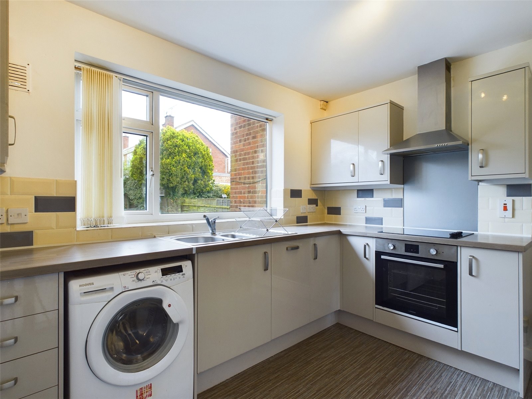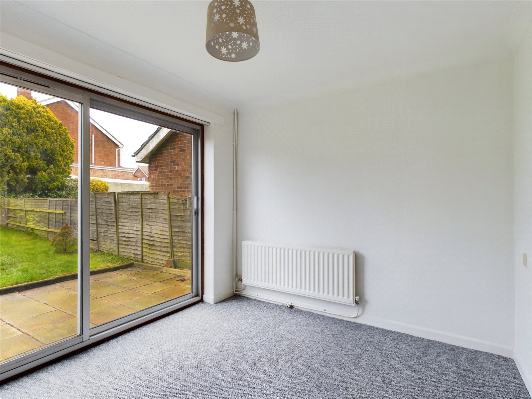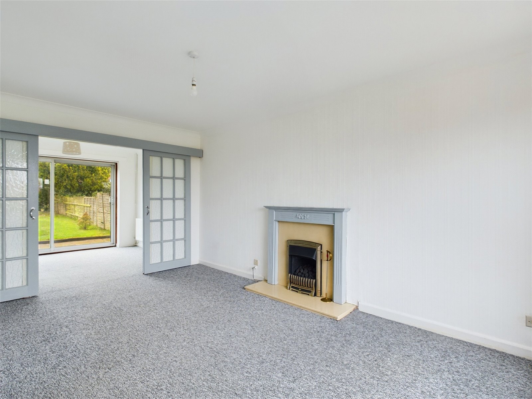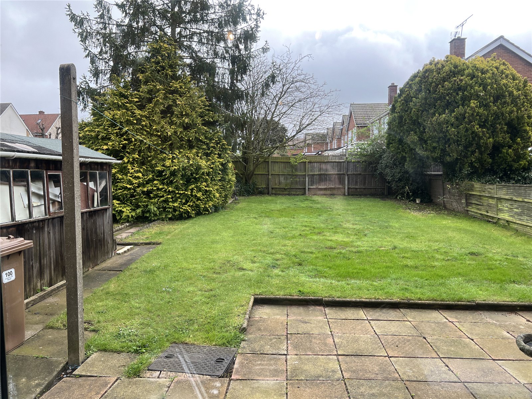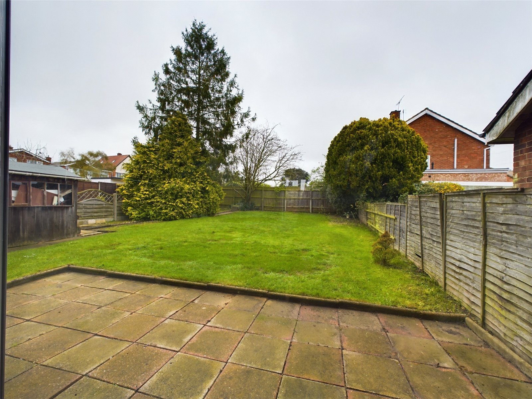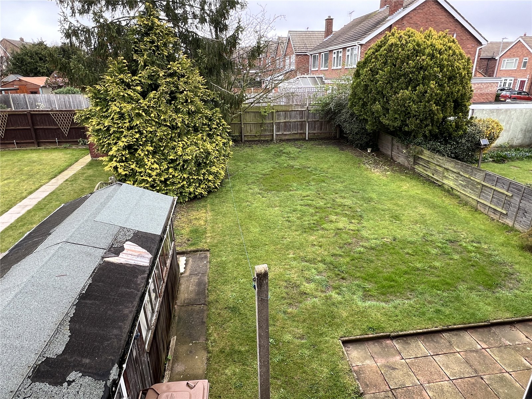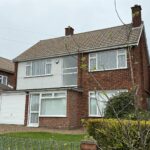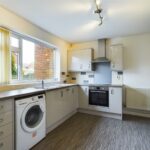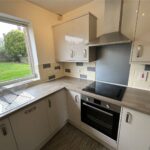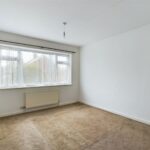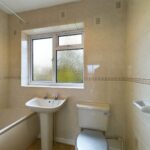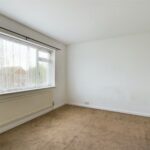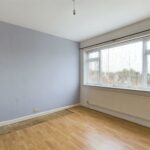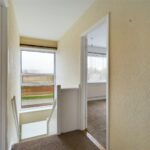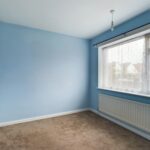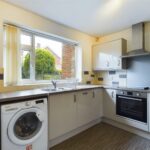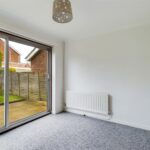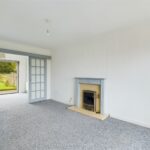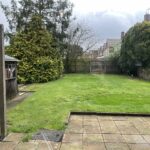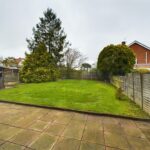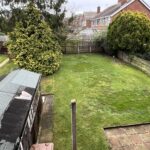Larchcroft Road, Ipswich, Suffolk, UK, IP1 6PE
Property Summary
Full Details
Pennington are pleased to offer this four bedroom detached house situated to the North of the town centre. The property offers entrance porch, entrance hall, lounge, dining room, Modern fitted kitchen with ceramic hob and oven, extractor fan above, built in fridge/freezer, dishwasher, washing machine space. Pantry, Downstairs toilet. Landing four double bedrooms, bathroom with shower attachment. Gas central Heating, Garage with electric garage door and off road parking, front and rear garden. Large garden shed EPC Band D.
UPVC Door into:
Entrance porch 2.75m x 1.29m (9'0" x 4'2" )
Two wall lights, big Upcv picture window to front. Door into:
Entrance Hall 2.90m x 2.76m ( 9'6" x 9'0")
Stairs off, Understairs cupboard, Double Radiator, Power point.
Lounge 4.83m x 3.33m (15'10" x 10'10")
Power Points, upvc windows to front. Gas fire with surround. Double radiator. Sliding doors to:
Dining Room 3.32m x 2.69m ( 10'10" x 8'10")
Power points. Sliding UPVC patio doors to rear. Double Radiator.
Kitchen 4.33m x 3.02m ( 14'2" x 9'11" )
4 Ring electric ceramic hob & electric oven below and extractor fan above. Stainless steel one and a half sink single drainer sink unit. Range of eye level and base units with 4 drawers. Built in dishwasher, fridge/freezer, space for washing machine. floor standing gas boiler. window overlooking rear garden. Door into Pantry and Door into inner lobby and cloakroom & UPVC double glazed door to rear.
Cloakroom 1.65m x 0.87m ( 5'5" x 2'10")
High level toilet & wash basin
Landing: Loft access, big window on landing. Airing cupboard with hot water cylinder & slatted shelves. Doors off
Bedroom 1 4.20m x 3.33m ( 13'9" x 10'11")
Double radiator, Power points, Window to rear.
Bedroom 2 3.95m x 3.40m ( 12'11" 11'1")
Single radiator, Power points, Window to front.
Bedroom 3 3.38m x 3.34m ( 11'0" x 10'11")
Single radiator, Power points, Window to front. Pillow cupboard to ceiling level.
Bedroom 4 3.02m x 2.63m ( 9'10" x 8'7")
Single radiator, Power points, Window to rear.
Bathroom 2.22m x 1.63m (7'3" x 5'3")
Three piece bathroom suite comprising toilet, wash basin and panelled bath with shower attachment. Fully tiled. Window to rear.
Front Garden Block paved driveway with brick wall to the front and single garage with electric garage door. Window to side of garage. Gas meter and electric fuse board. Power points.
Rear garden
Patio area, lawned garden and large garden shed.
Tenure; FREEHOLD
EPC Band: D
Council Tax Band: E

