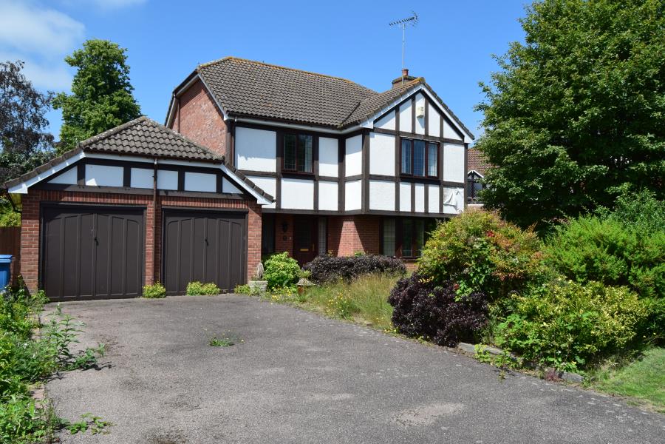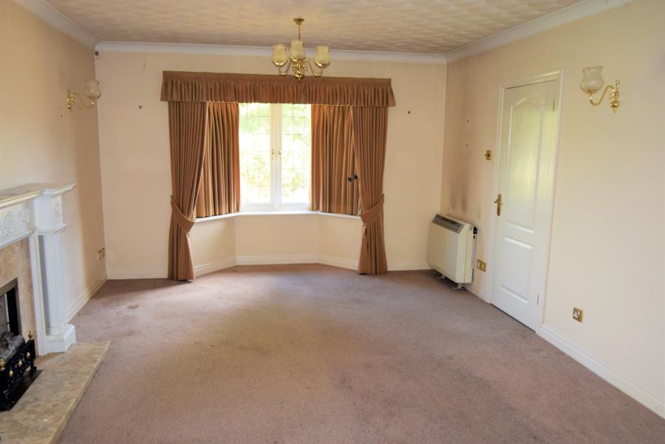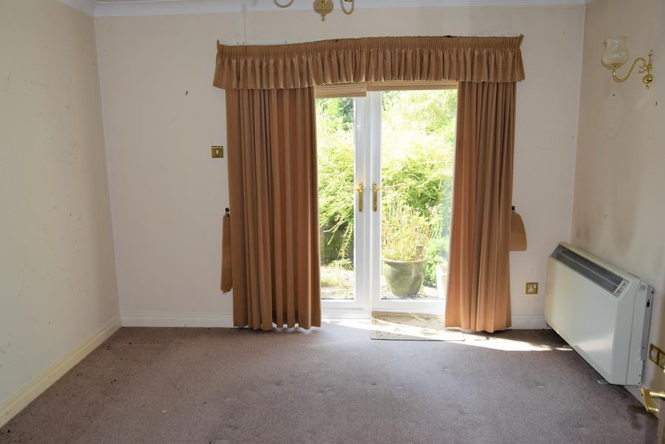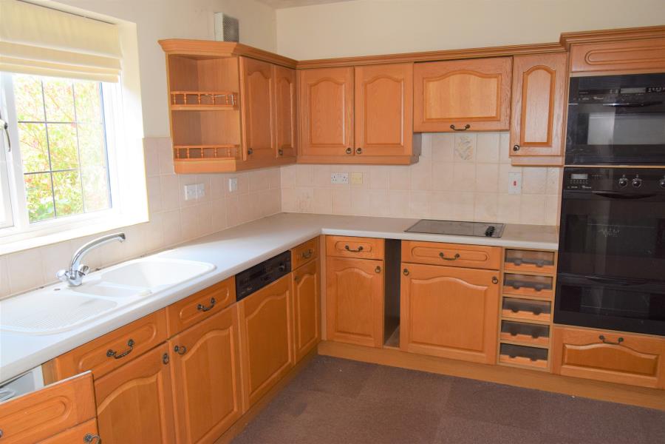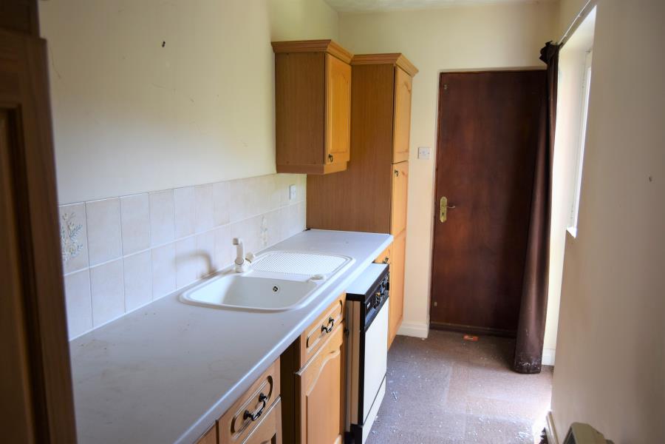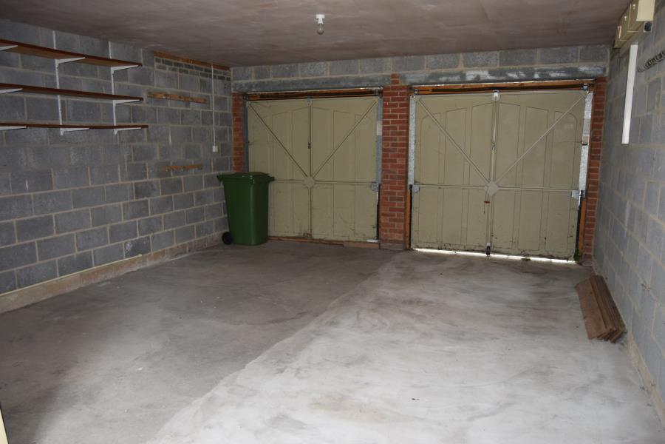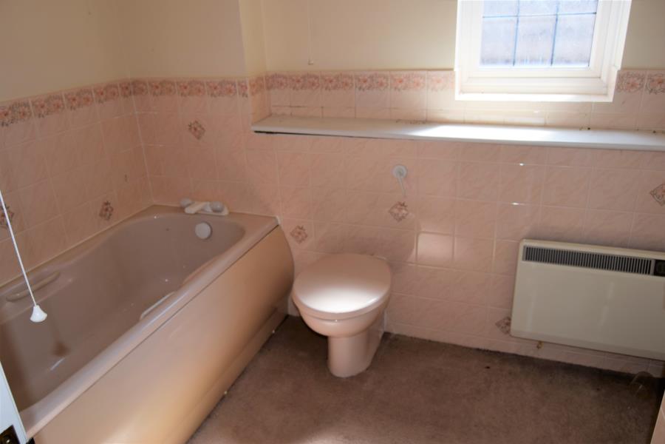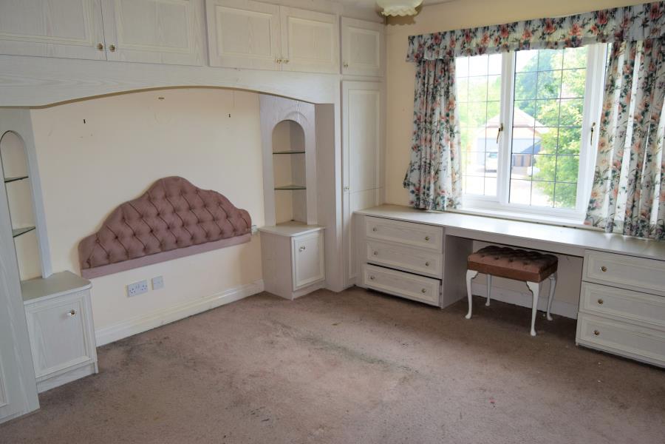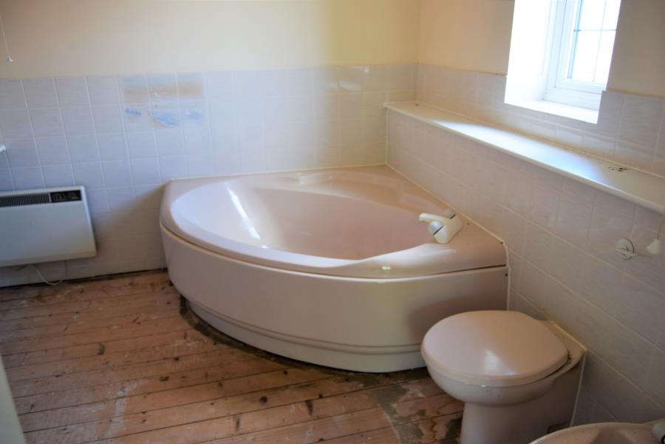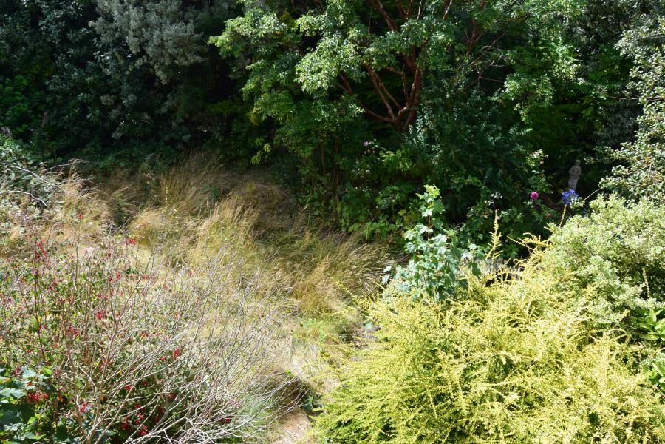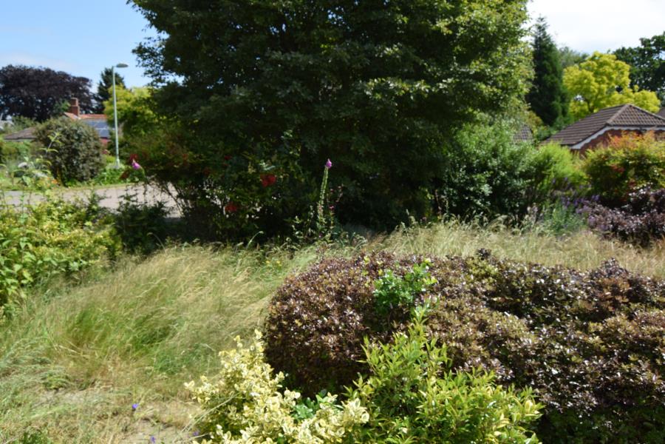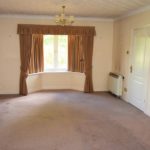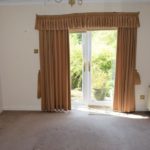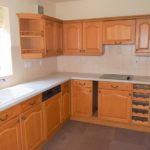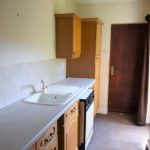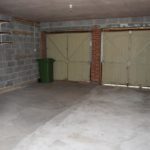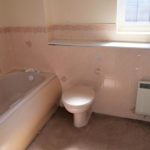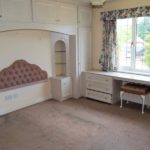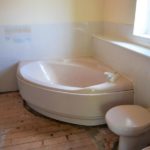Denmark Gardens, Holbrook
Property Features
- NO ONWARD CHAIN
- UPDATING REQUIRED
- POPULAR VILLAGE LOCATION
- 4 BEDROOMS
- 3 RECEPTION ROOMS
- EN SUITE BATHROOM
- DOUBLE GARAGE
Property Summary
Full Details
{rtf1fbidisansiansicpg1252deff0deflang2057{fonttbl{f0fswissfprq2fcharset0 Calibri;}{f1fnilfcharset0 Tahoma;}}viewkind4uc1pardltrparnowidctlparbf0fs32 Ground Floorparfs22 Entrance Hall b0parWindow to front, electric storage heater, stairs, door to:parbparCloakroomparb0 Close coupled wc, wash hand basin.parparb Study b0 2.42m (7'11") x 1.92m (6'4")parWindow to front, electric storage heater.parparb Living Room b0 5.42m (17'10") x 3.81m (12'6")parBay window to front, two electric storage heaters, double doors to:parparb Dining Room b0 3.50m (11'6") x 3.50m (11'6")parElectric storage heater, double doors onto rear garden, door to:parparb Kitchen/Breakfast Room b0 4.21m (13'10") x 3.50m (11'6") maxparFitted with a matching range of base and eye level units with worktop space over, sink unit with single drainer and mixer tap, dishwasher, freezer, built-in electric oven, four ring electric hob with extractor hood over, window to rear, window to side, door to Storage cupboard.parparb Utility b0 4.03m (13'2") x 1.49m (4'11")parFitted with a matching range of base and eye level units with worktop space over, sink unit with single drainer and mixer tap, fridge/freezer, plumbing for washing machine, window to rear, door to:parparb Double Garage b0parWindow to rear, two Up and over doors, power and lighting.parparbfs32 First Floorparfs22 Landing b0parElectric storage heater, access to loft space, door to airing cupboard, door to:parparb Bedroom 1 b0 3.81m (12'6") x 3.69m (12'1")parWindow to front, electric storage heater, door to:parb En-suite Bathroom b0parFive piece suite comprising corner bath, twin vanity wash hand basins, recessed shower cubicle, bidet and close coupled WC, window to side.parparb Bedroom 2 b0 4.07m (13'4") x 2.70m (8'10")parWindow to rear, double doors to wardrobe space.parbparBedroom 3 b0 3.90m (12'10") x 3.50m (11'6") parWindow to front, door to Storage cupboard.parparb Bedroom 4 b0 3.64m (11'11") max x 2.70m (8'10")parWindow to rear.parparb Bathroom b0parFour piece suite comprising panelled bath, vanity wash hand basin, recessed shower cubicle and close coupled WC, window to side.parparb Outsideparb0 Driveway to DOUBLE GARAGE, Gardens front and rear.parparEPC RATING E [54]parFULL EPC AVAILABLE UPON REQUESTparpardltrparf1fs17par}

