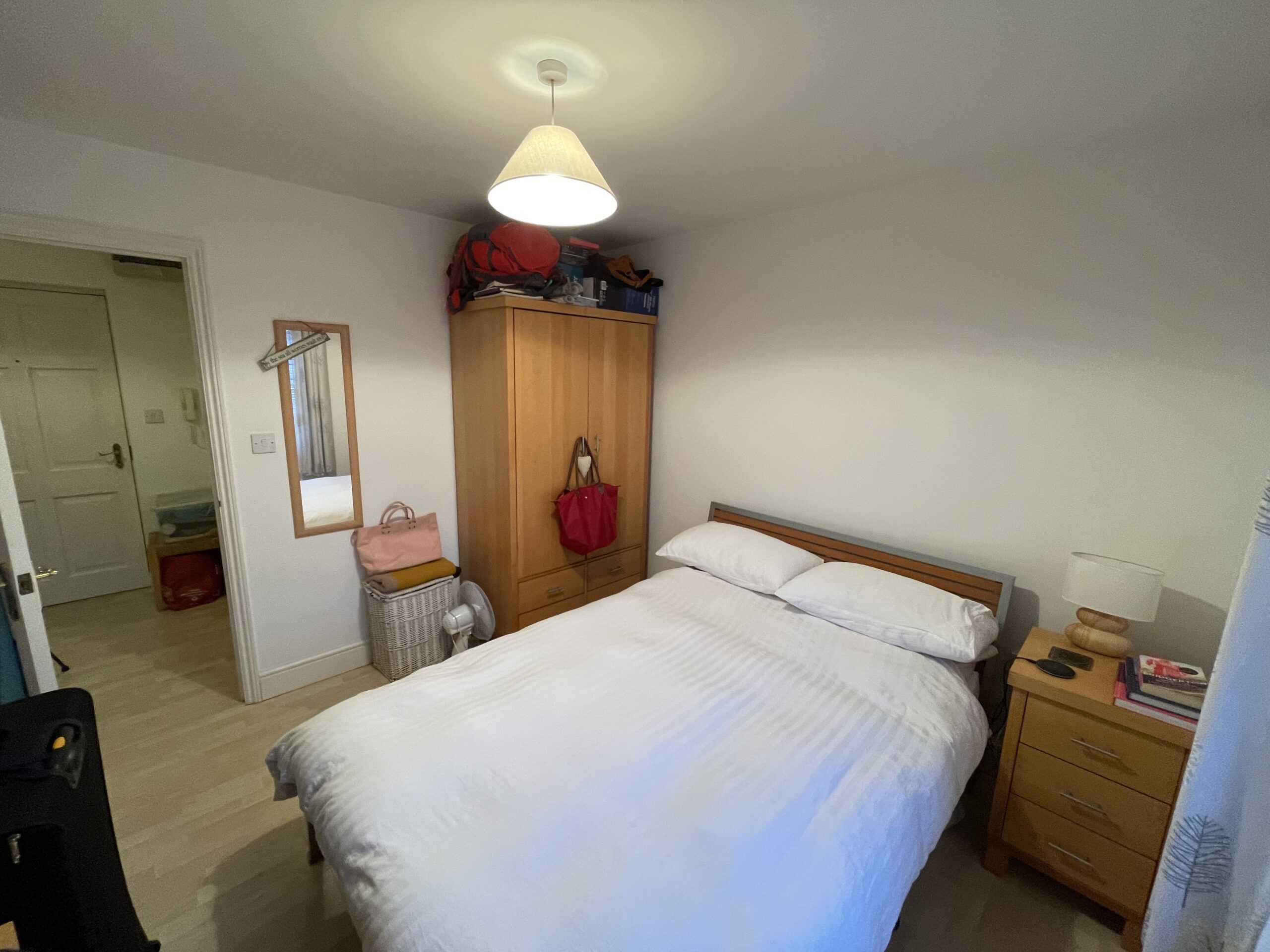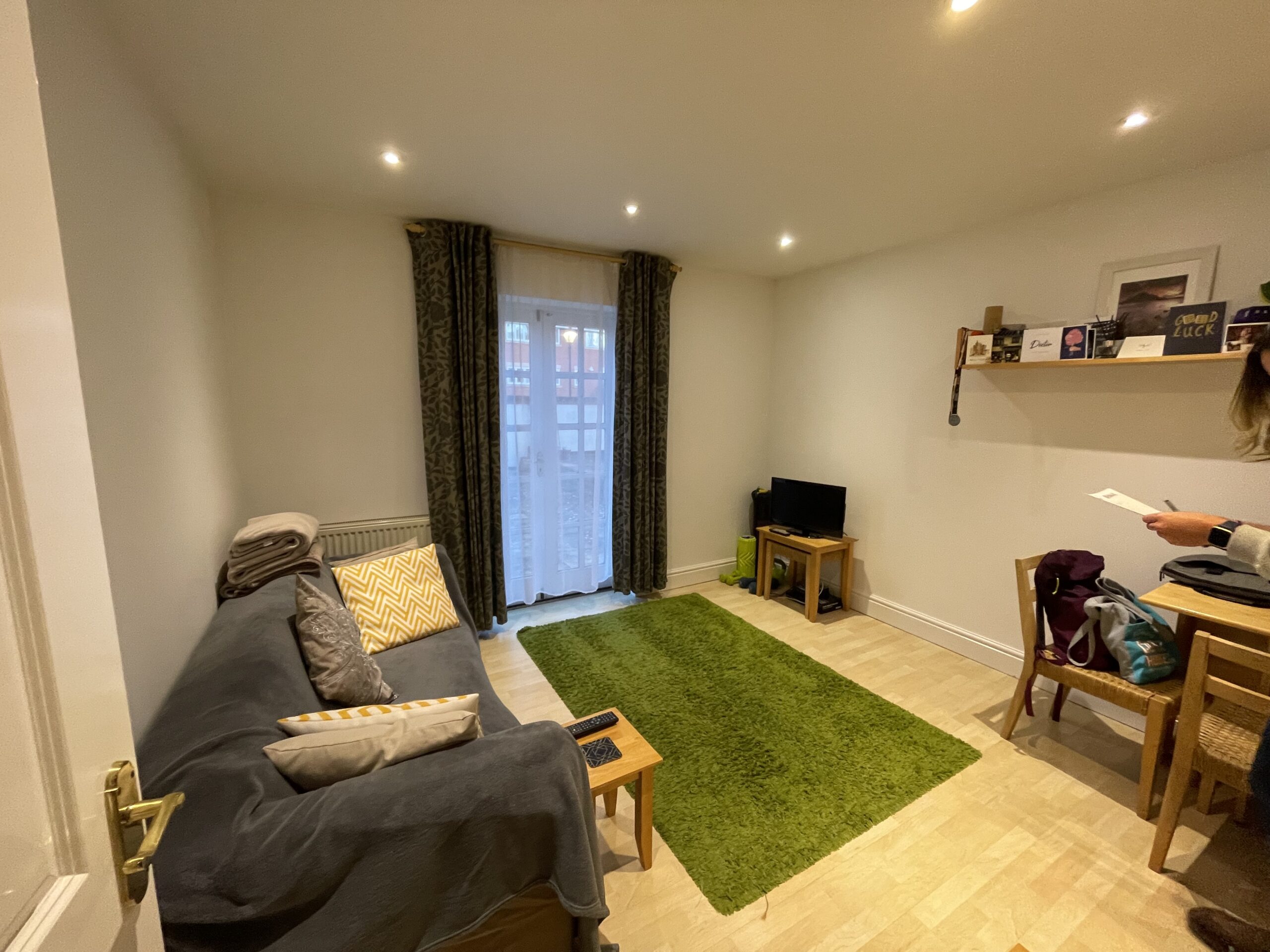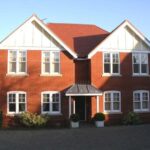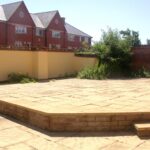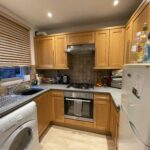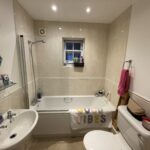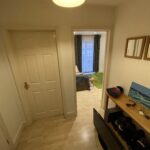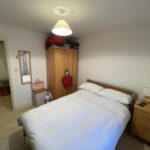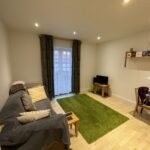Chapel Mews, 46a Bolton Lane, Ipswich, Suffolk, IP4 2BT
Property Summary
Full Details
Pennington are pleased to be able to offer this one bedroom ground floor flat with tenant in situ. The property is situated close to Christchurch Park and a few minutes’ walk away from the town centre. This property comprises entrance hall, living/ dining room with French doors opening onto a terrace garden area, fitted kitchen with electric oven, gas hob, fridge/freezer and washer/dryer, double bedroom and bathroom with shower over bath. The property benefit from gas central heating and secure gated parking.
Front door onto-
Hallway- 6'9 x 5'8 / 2.07 m x 1.73 m
Doors off onto-
Living room - 11'3 x 10'1 / 3.44m x 3.09m
French doors to rear, gas radiator, multiple power points.
Kitchen- 7'9 x 5'9 / 2.37m x 1.76m
Fully fitted kitchen with side facing double gazed window.
Bedroom- 9'9 x 10'1 / 2.98m x 3.10m
Double bedroom, rear facing double glazed window, gas radiator, powerpoints.
Bathroom- 5'10 x 5'8 / 1.78m x 1.73m
Well presented suite comprising panelled bath with shower attatchment, wash hand basin with cupboard below, WC, gas radiator, Upvc frosted window to front.
Outside- Communal terrace garden area, secure gated parking area.
EPC Band C
FULL EPC AVAILABLE UPON REQUEST
Council Tax Band A






