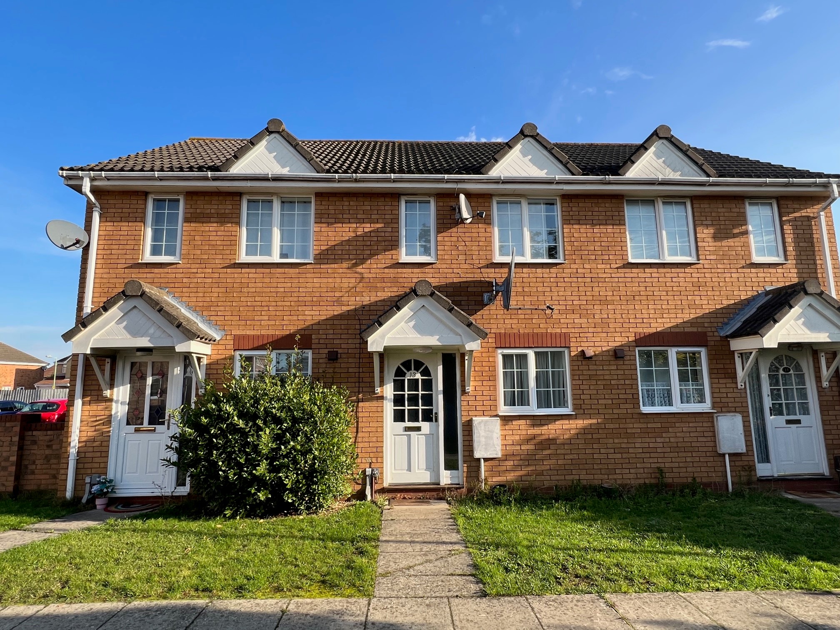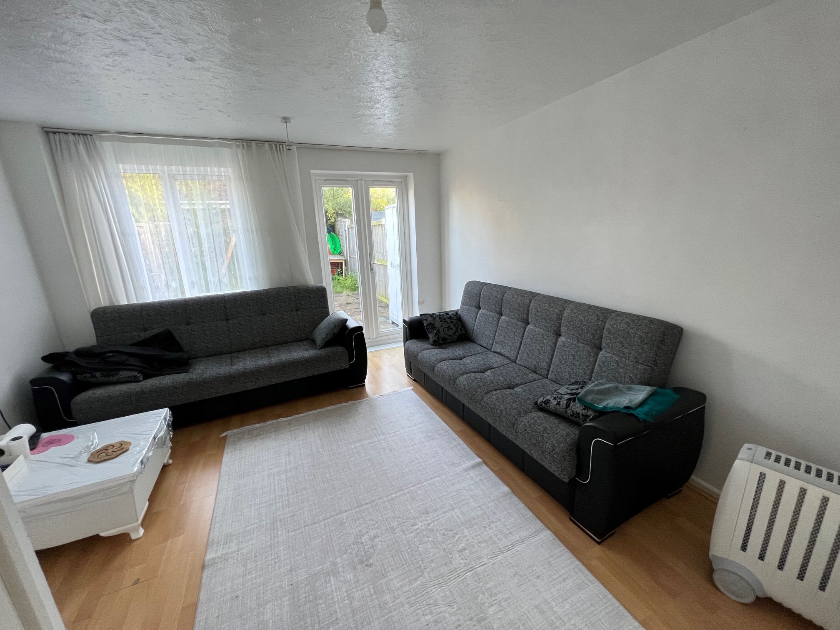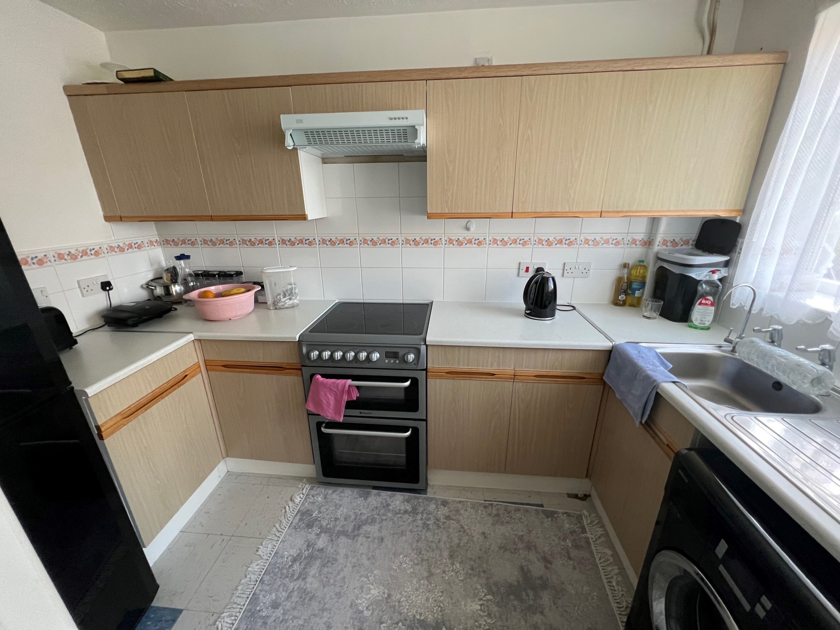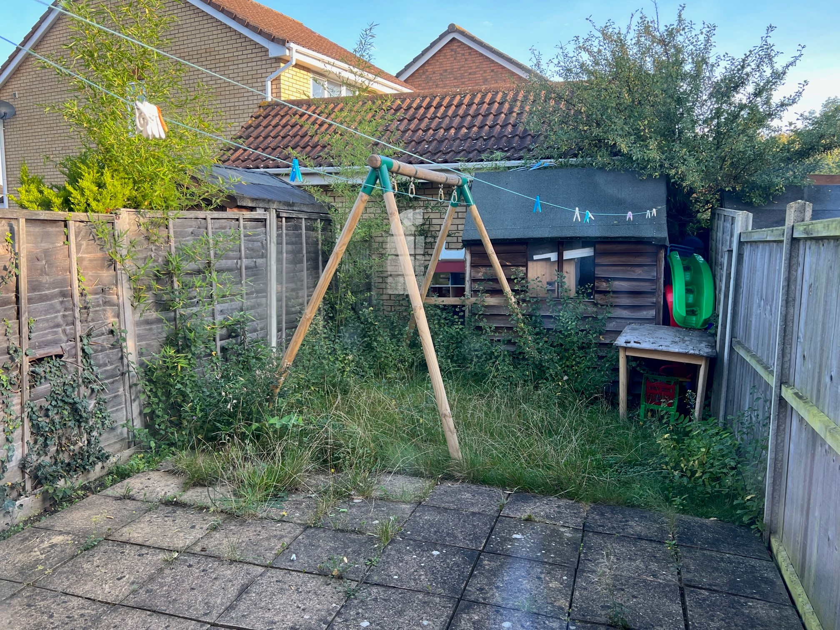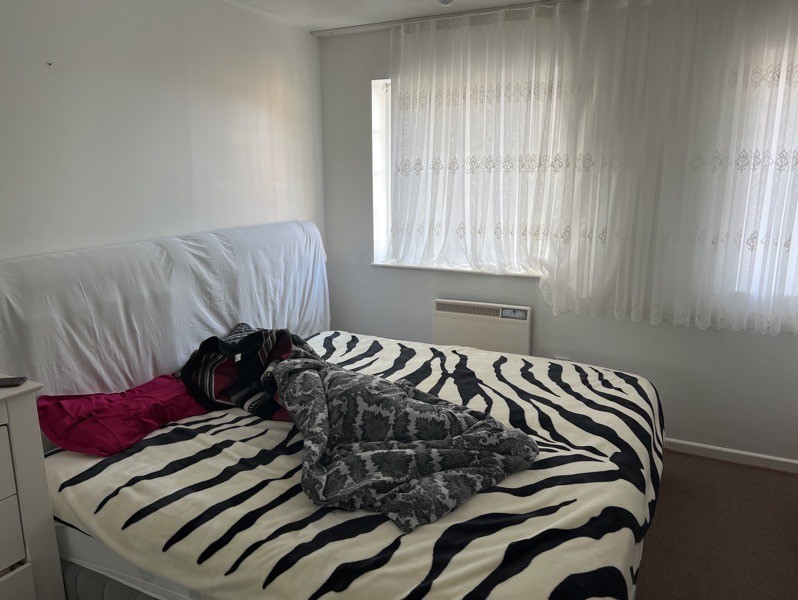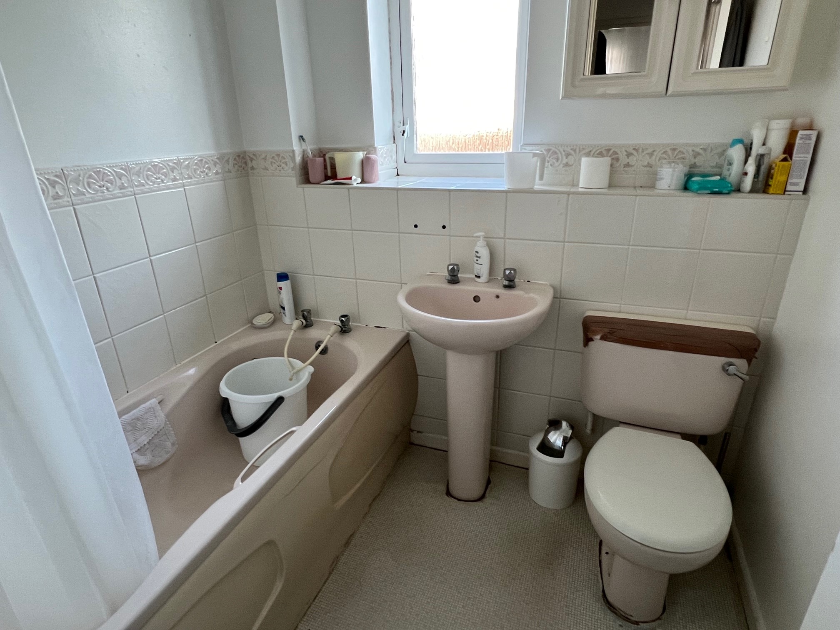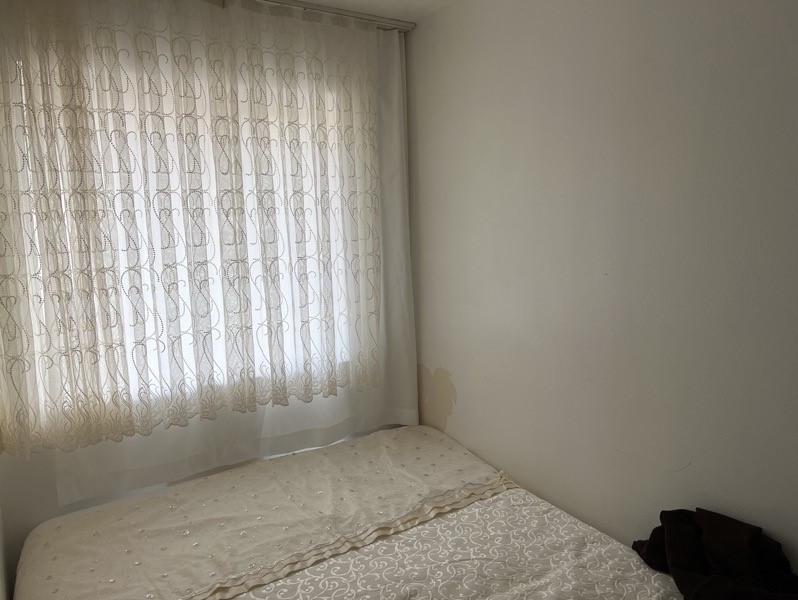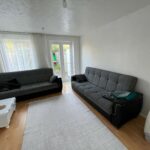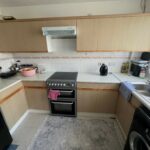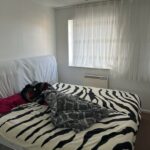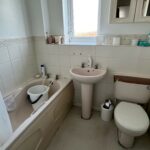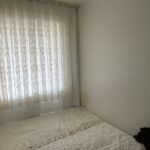Bishop Mews, Ipswich, Suffolk, UK, IP8 3SY
Property Summary
Full Details
Ground Floor
Entrance Hall: Storage heater, Power point, cable point, telephone point. Stairs to first floor, Doors off
Living Room 3.91m (12'10") x 3.66m (12' ) MAX
Double UPVC patio doors, window to rear. Sunhouse storage heater, laminated flooring. Power points, cable point, Understairs cupboard.
Kitchen 3.10m (10'2") x 1.78m (5'10")
Fitted with a matching range of base and eye level units and drawers with worktop space over , stainless steel single drainer sink unit with free standing cooker, washing machine and Fridge/freezer space, Dimplex fan heater, window to front.
First Floor
Landing
Access to loft, power point, Airing cupboard with hot water tank.
Bedroom 1 3.38m (11'1") x 2.77m (9'1")
Window to front, Mirror fronted slilding door wardrobe, Panel heater, power points, wooden flooring, radiator.
Bedroom 2 3.02m (9'11") x 1.68m (5'6")
Window to rear, power points.
Bathroom 1.90m (6'3") x 1.68m ( 5'6")
Three piece suite comprising panelled bath, pedestal wash hand basin and close coupled WC, window to rear. Part tiled around bath area. Dimplex fan heater. Extractor fan.
Outside
Open fron garden. Rear garden with patio area and small grassed area and garden shed. Parking area to side of the property for one vehicle.
EPC RATING D [63]
COUNCIL TAX BAND B, BABERGH

