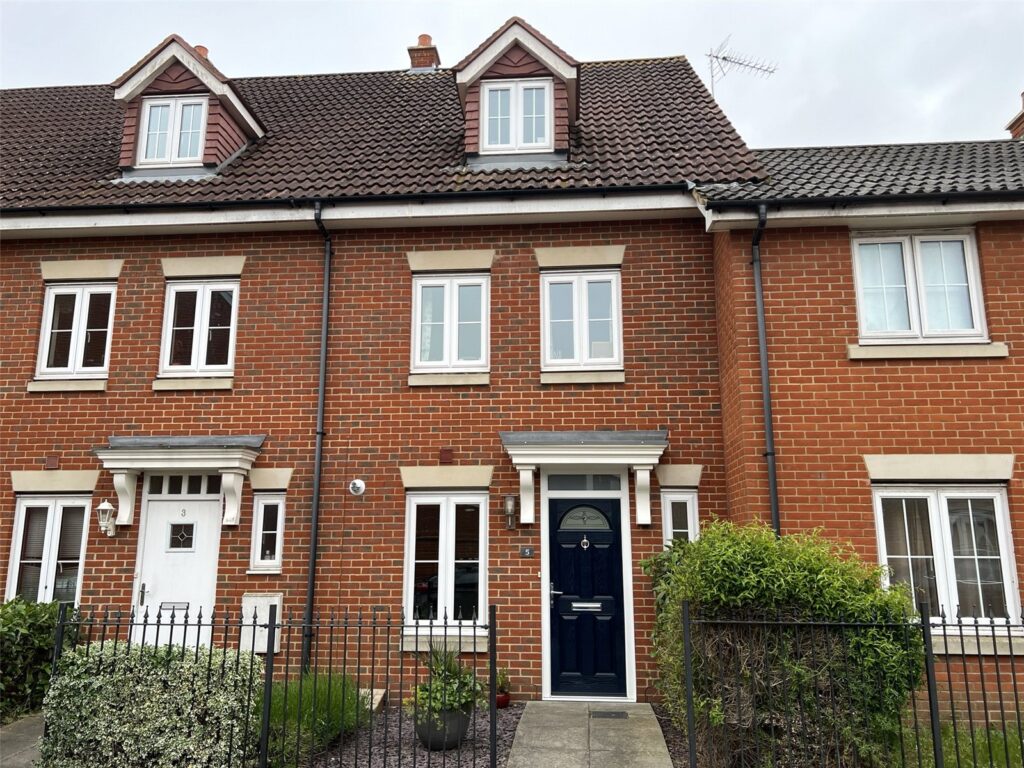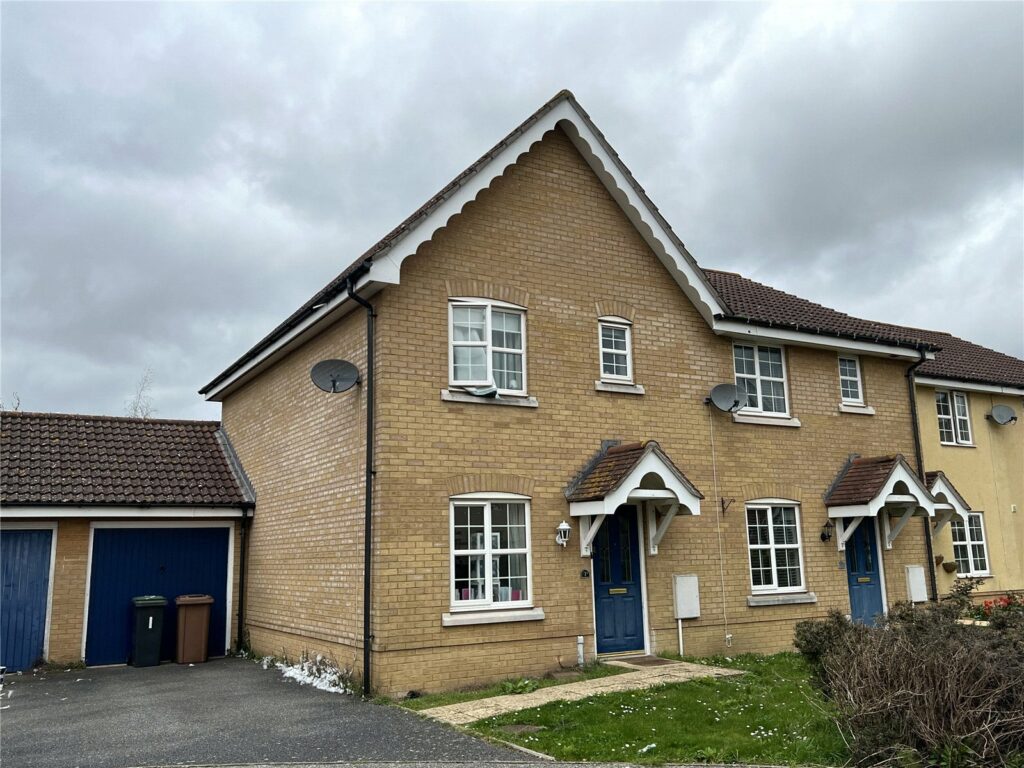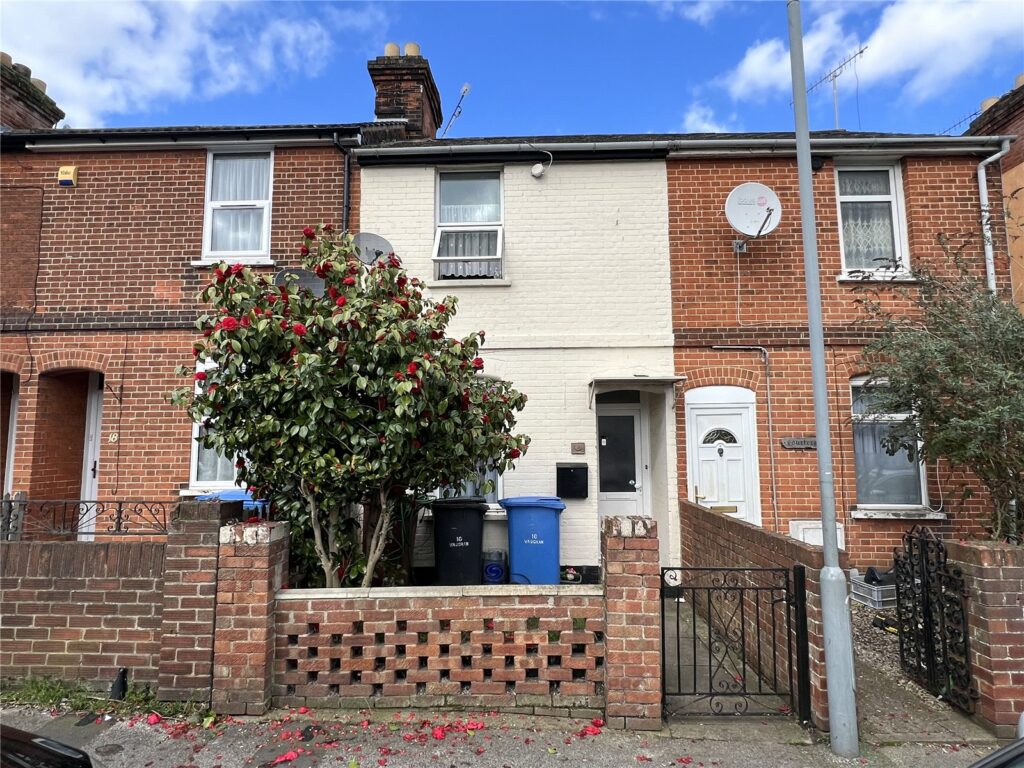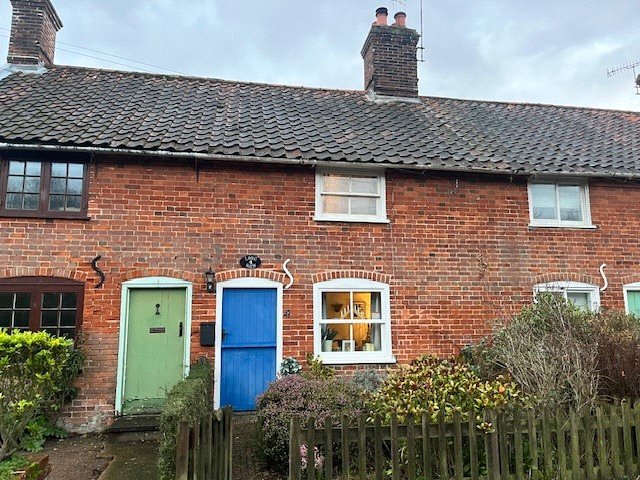Ditton Way, Ipswich, Suffolk, UK, IP3 8GL

Pennington are pleased to offer for sale this three bedroom, three storey town house situated to the east side of Ipswich within walking distance of Derby road train station and Ipswich Hospital. Refurbished family bathroom (3 years ago) and en-suite shower room ( 2 years ago). Mainly south facing garden. The property is also situated in the Copleston High School catchment and close to all local amenities. This property offers entrance hall, cloakroom, fitted kitchen, living/dining room, family bathroom, main bedroom with en-suite and dressing room, two further double bedrooms, double glazing throughout, gas central heating, garage and off road parking space. This property will be sold with vacant possession and an early viewing is highly recommended.
Accommodation:
Main front door into:
Entrance Hallway: – Storage cupboard, radiator, heating and hot water thermostat controller, stairs and Doors off
.
Cloakroom: – Double glazed window to front, hand wash basin with vanity unit, low level WC and radiator.
Living/Dining Room: – 4.91m x 4.09m max 3.05m min (16’1 x 13’5 max)
Double glazed window to rear, double glazed French doors overlooking rear garden, TV point, telephone point, fire place, spot lights, coved ceiling and spacious under stairs cupboard. Power points.
Kitchen: – 3.98m x 1.89m (13’0 x 6’2 )
Double glazed window to front, coved ceiling, wall and base units, work top with splash back tiles, under cupboard lighting, one and a half bowl sink and single drainer, space for washing machine, dishwasher, fridge freezer, integrated oven and gas hob, part tiled walls and tiled flooring. Power points.
First Floor Landing: – Doors off.
Bedroom Two: – 4.10m x 3.06m (13’5 x 10’0 )
Double glazed window to rear, coved ceilings, radiator. Power points
Bedroom Three: – 4.06m x 2.89m (13’3 x 9’5” )
Double glazed window to front, coved ceiling, radiator. Power points
Bathroom: – Panelled bath with dual shower heads, vanity unit wash basin, low level WC, spot lights, coved ceiling, radiator.
Second Floor Landing, doors off
Bedroom One: – 4.12m x 3.98m (13’6 x 13’0 )
Double glazed window to front, TV point, airing cupboard, coved ceiling, radiator, Power points, and arch through to:
Dressing Area: – 3.22m x 1.965m (10’6 x 6’4 )
Velux window to rear, radiator, Power points, and door into:
En-Suite: – Spot lights, low level WC, hand wash basin and double shower cubicle, built in cupboard, heated towel rail,
Outside: – To the front of the property has a pathway to front door and shingled garden.
To the rear of the property, main garden providing mainly laid to lawn, patio area and access to rear providing access to garage with up and over door and one allocated parking space no 194.
NB THERE IS A SMALL YEARLY MAINTENACE CHARGE FOR THE UPKEEP OF THE PARKING AREA. COST TO BE CONFIRMED
EPC RATING C
COUNCIL TAX BAND C
Tenure – FREEHOLD
Annual Service Charge – EWS Property Management 2023 charge was £140.60
AML REGULATIONS & PROOF OF FUNDING: Any proposed purchasers will be asked to provide identification and proof of funding before any offer is accepted. We would appreciate your co-operation with this to ensure there are no delays in agreeing the sale.
Swift Drive, Stowmarket, Suffolk, UK, IP14 5NB

PENNINGTON are pleased to be able to offer three bedroom end terrace house on the desirable Oaks development in Stowmarket with good access to the A14. The property comprises; entrance hall, cloakroom, living room and fitted kitchen. Upstairs off the landing are two double bedrooms, single bedroom and family bathroom. The property benefits from gas central heating, front and rear gardens, garage and off road parking. EPC Band C. Currently Let on an Assured shorthold periodic tenancy. Council tax band D.
Richmond Road, Ipswich, Suffolk, UK, IP1 4DL

Pennington is pleased to offer this three bedroom mid terrace house situated to the west of Ipswich. This accommodation benefits from double glazed windows, gas central heating, Entrance hall, Lounge/Diner, Ground floor bathroom, landing, three bedrooms upstairs, good sized garden. Street parking. Call to book your appointment today.
Accommodation:
Entrance Door into:
Entrance Hall
Stairs to first floor Landing, Radiator.
Lounge/Diner 3.16m x 7.08m (10′ 4″ x 23′ 3″)
Double glazed window to front and rear, Coving, Two radiators.
Kitchen 2.11m x 2.41m (6′ 11″ x 7′ 11″)
Double glazed window and door to side, Stainless steel single drainer sink with mixer tap, Range of eye level units, Range of base level units with cupboards and drawers. Plumbing for washing machine, Space for fridge/freezer. cooker point.
Bathroom
Three piece bathroom with panelled bath, wash basin and toilet.
Landing
Built in cupboard.
Bedroom one 3.39m x 3.75m (11′ 1″ x 12′ 4″)
Two double glazed windows to front, Two built in wardrobes, Radiator.
Bedroom Two 2.64m x 3.54m (8′ 8″ x 11′ 7″)
Double glazed window to rear, Built in cupboard, Radiator
Bedroom Three 2.11m x 2.41m (6′ 11″ x 7′ 11″)
Double glazed window to rear, Radiator.
Front Garden Retained brick wall small front garden leading to entrance door.
Rear Garden
Mostly laid to lawn, Rear access via gate and surrounded by 6ft fencing.
Tenure: FREEHOLD
EPC BAND: D
Council tax band: A
Property is currently let on an AST tenancy until 1/11/23 with rent of £775 PCM
AML REGULATIONS & PROOF OF FUNDING: Any proposed purchasers will be asked to provide identification and proof of funding before any offer is accepted. We would appreciate your co-operation with this to ensure there are no delays in agreeing the sale.
Lettings
Pennington also offer a professional, ARLA accredited Lettings and Management Service. If you are considering renting your property in order to purchase, are looking at buy to let or would like a free review of your current portfolio then please call Robert Ulph on 01473214343
Vaughan Street, Ipswich, Suffolk, IP2 8DG

Pennington are pleased to be able to offer this three bedroom terraced house situated to the south side of the town centre. The property offers entrance hall, small dining room, living room with wooden flooring, fitted kitchen with built in electric cooker with extractor fan above. Downstairs bathroom with electric shower over bath. Upstairs, Landing two double bedrooms and one single bedroom, electric heating. Front and low maintenance rear garden with large garden shed. EPC rating E
Snape Road, Sudbourne, Woodbridge, Suffolk, IP12 2AT

Penningtons are please to offer this two-bedroom cottage situated in the Village of Sudbourne, which is located between Orford and Snape. The property comprises of Lounge with Log Burner and sash window to front aspect, Kitchen with underfloor heating, cooker and space for under counter fridge and built in Larder cupboard. Downstairs bathroom with under floor heating and three-piece suite. Rear laundry room with space for washing machine and tumble dryer – access to the rear of the property. To the first floor, Landing with built in shelving, two double bedrooms – bedroom to the rear has the hot water tank and built in wardrobes and double bed with mattress. At the front of the property, you will find a mature garden with various shrubs and plants, to the rear, a small enclosed courtyard garden and then a further garden with mature shrubs and plants, large shed, wood storage and off-road parking. EPC band E, Council tax band B. £950 PCM All of our properties require a month’s rent in advance with a 5 week security deposit of £1096.15, and you will be required to pay a week’s rent to reserve the property at £219.23, which will be deducted( subject to satisfactory referencing) from your move-in monies.
Richmond Road, Ipswich, Suffolk, IP1 4DW

A two bedroom single bay terrace house situated to the west side of the town. The property offers entrance hall, lounge, dining room, fitted kitchen with built in 4 ring electric hob & oven. Space for washing machine. Pantry with space for fridge/freezer. Upvc doors and windows. Gas central heating. Landing, two double bedrooms. Bathroom with shower cubicle, bath, wash basin. To the front of the property there is off road parking for small vehicle. To the rear 2 outhouses and rear garden laid to lawn. Unfurnished, EPC band D, Council tax band B, £950 PCM All of our properties require a month’s rent in advance with a 5 week security deposit of £1096.15, and you will be required to pay a week’s rent to reserve the property at £219.23, which will be deducted( subject to satisfactory referencing) from your move-in monies.
