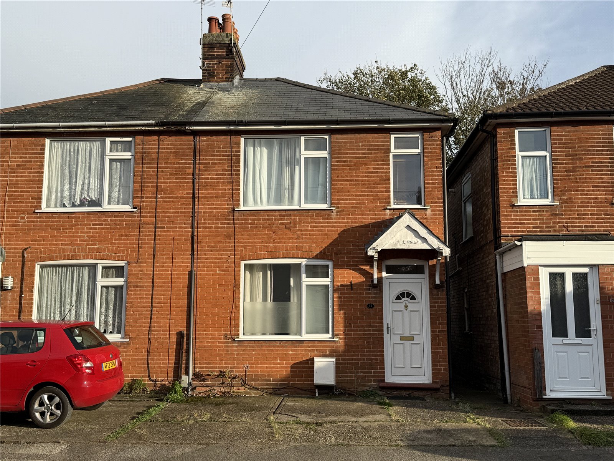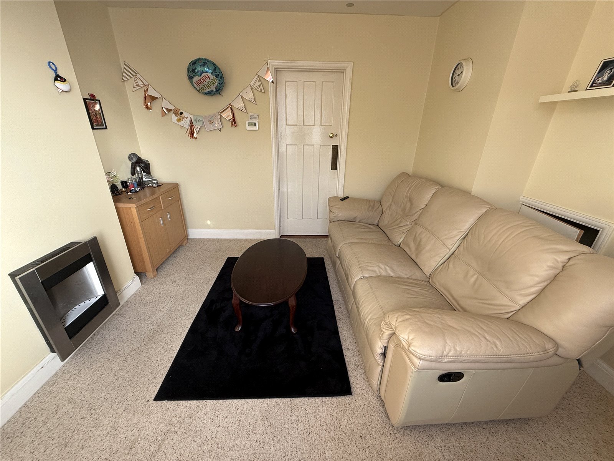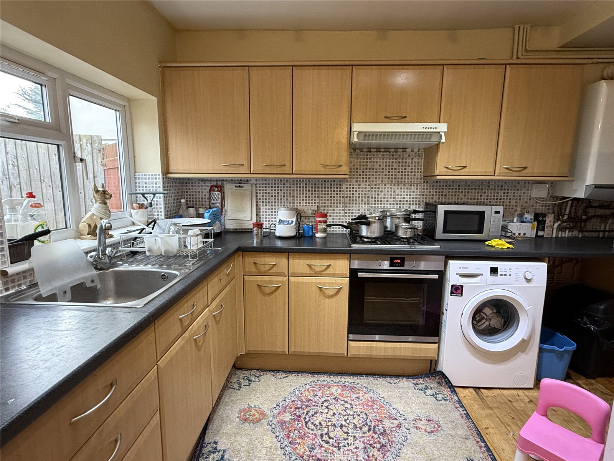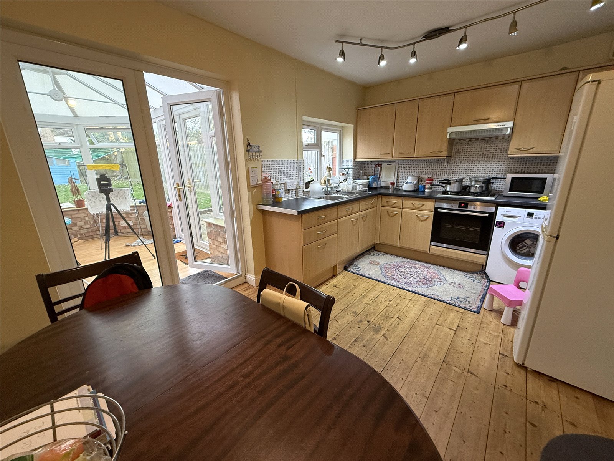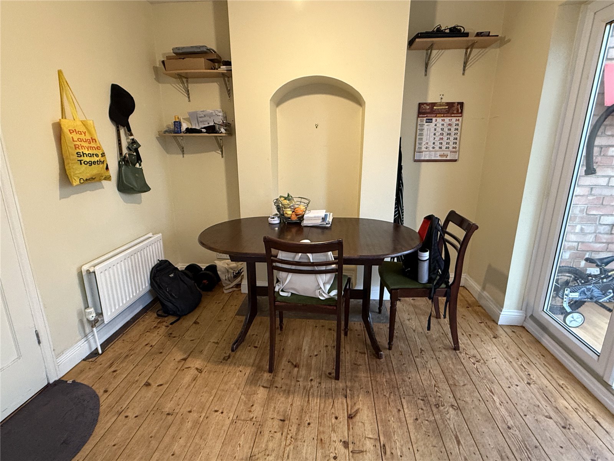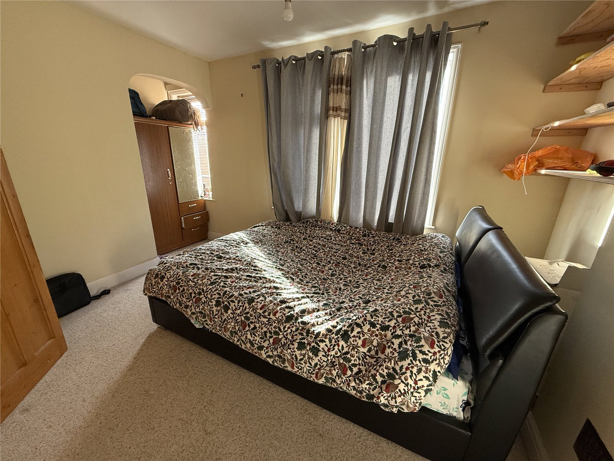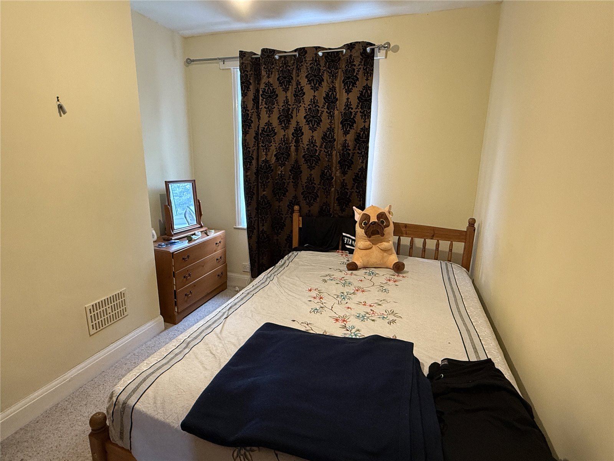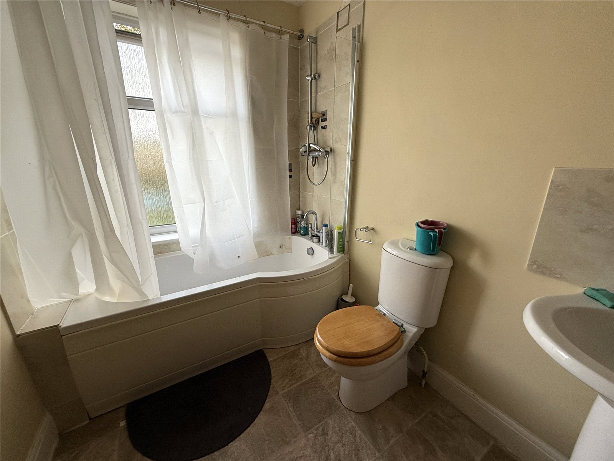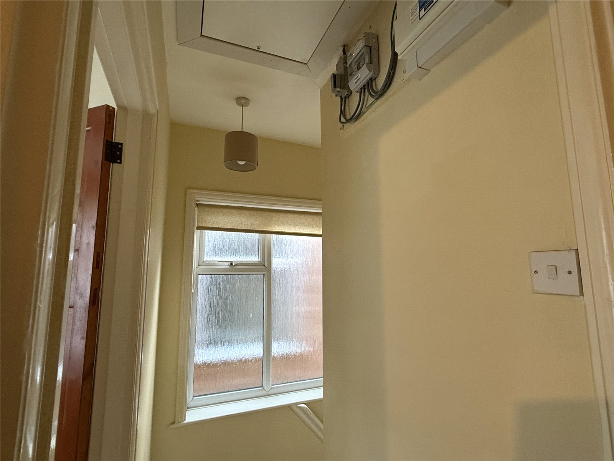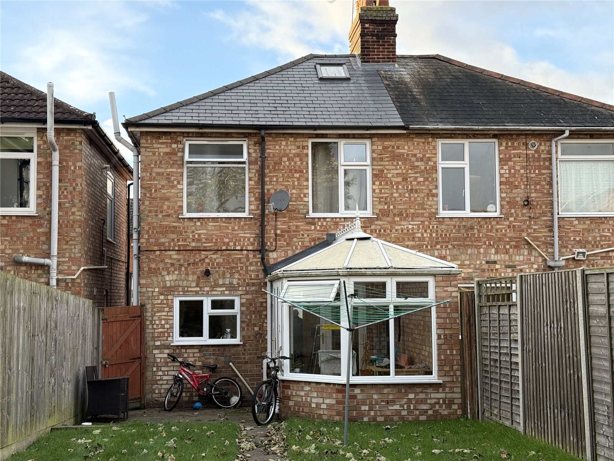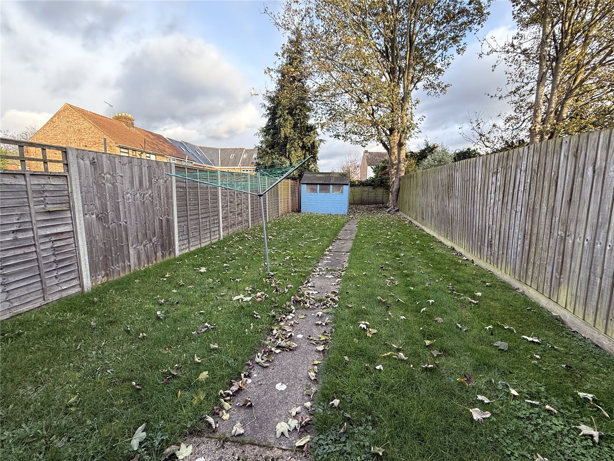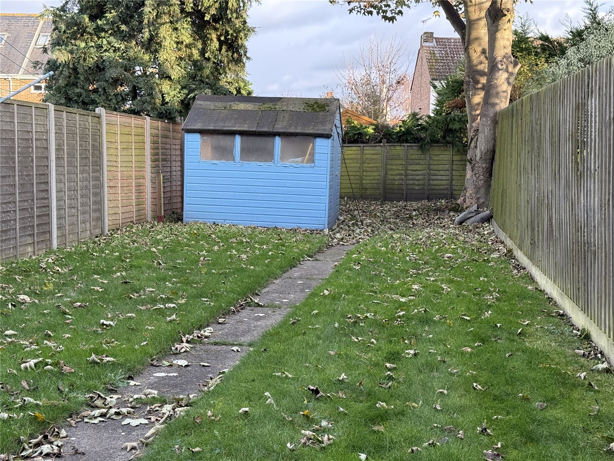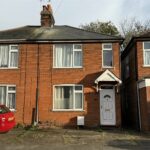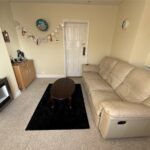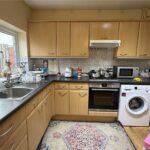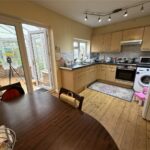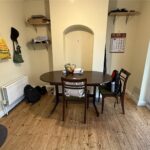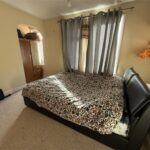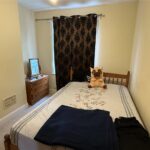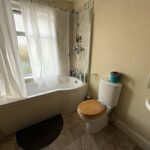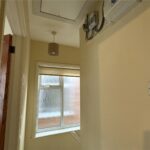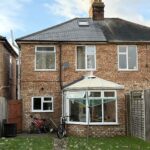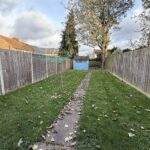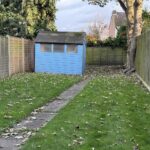Parliament Road, Ipswich, Suffolk, UK, IP4 5ET
Property Summary
Full Details
Pennington are pleased to offer this two bedroom semi-detached house situated to the east side of the town centre. Accommodation comprises:
Entrance Hall - UVPC door to front, stairs to first floor and door to...
Living Room - 3.55m x 3.31m (11'07 x 10'7) - Double glazed window to front, small cupboard under stairs, electric fire, radiator, and door into:
Kitchen/Diner - 4.64m x 2.88m (max) (15'2 x 9'5) max - Double glazed window to rear, double glazed double doors into conservatory. Range of wall and base units with inset stainless steel single drainer sink unit, built in oven and hob, space for fridge and washing machine, wall mounted gas boiler, Wood floor, radiator. Power points.
Conservatory - 3.78m x 2.02m (12'4 x 6'7) -
Part Brick & double glazed conservatory to two aspects with double doors to side, power and light connected. Power points.
Landing - Double Glazed window to side, loft access which is part boarded and Velux window. Door off:
Bedroom One - 3.m x 3.22m (12'4 x 10'6") -
Two double glazed windows to front and radiator. Power points.
Bedroom Two - 3.24m x 2.70m (10'7 x 8'10) - Double glazed window to rear and radiator. Power points.
Bathroom - 2.76m x 1.87m (9'0" x 6'1")
Double glazed window to rear, P-shaped bath with shower over, pedestal wash basin, close coupled WC and heated towel rail.
Outside - To the front of the property there is a drop kerb leading to off road parking and shared side access leading to the back garden. The back garden is mainly laid to lawn with pathway leading to a wooden garden shed. The garden is enclosed by wooden fencing.
Tenure: FREEHOLD
EPC BAND: C
Council tax band: B
NB Currently property is let on a periodic tenancy basis (month to month) tenants paying £850 PCM

