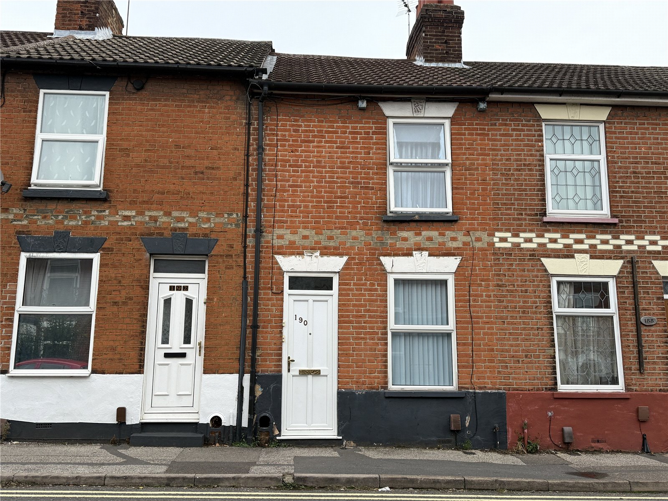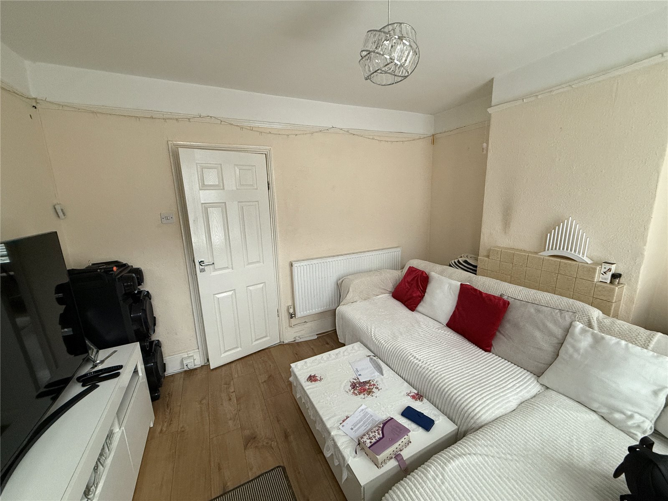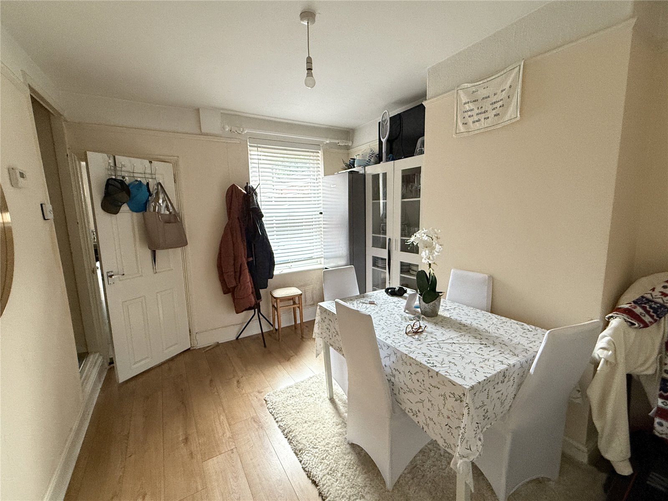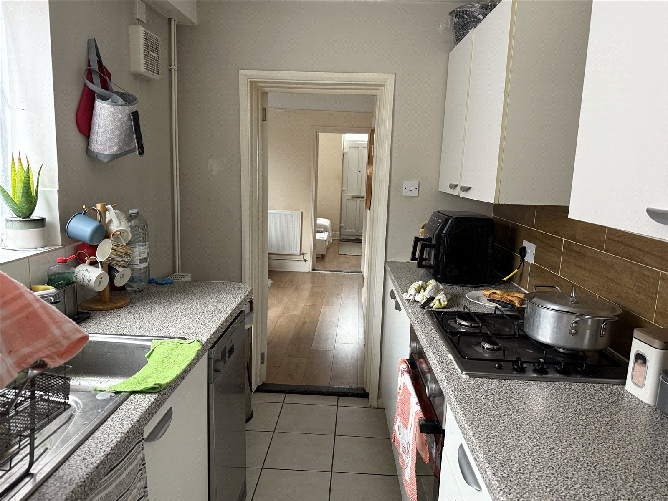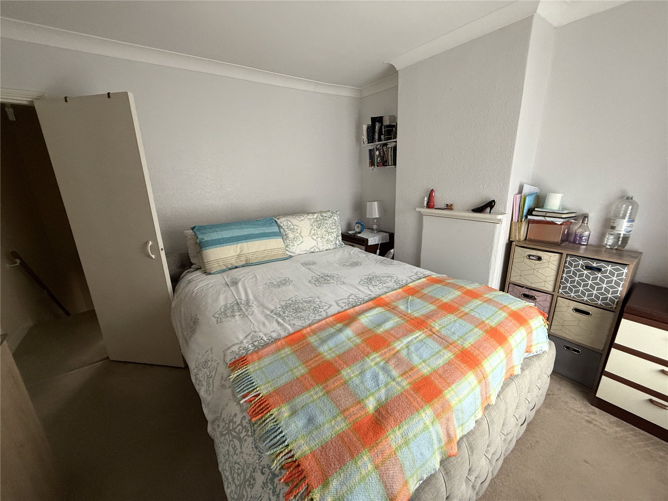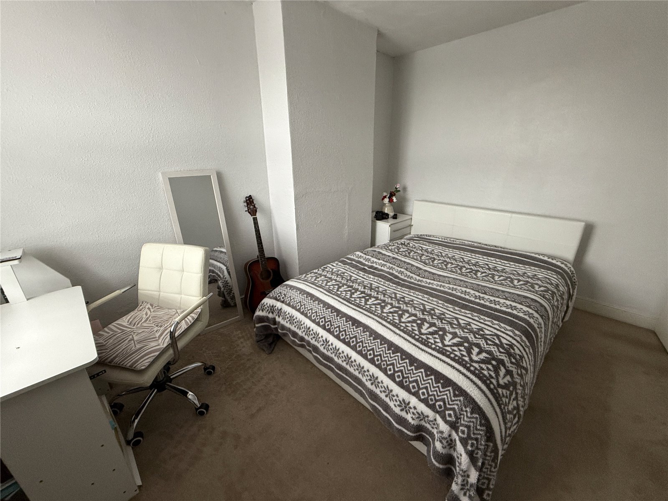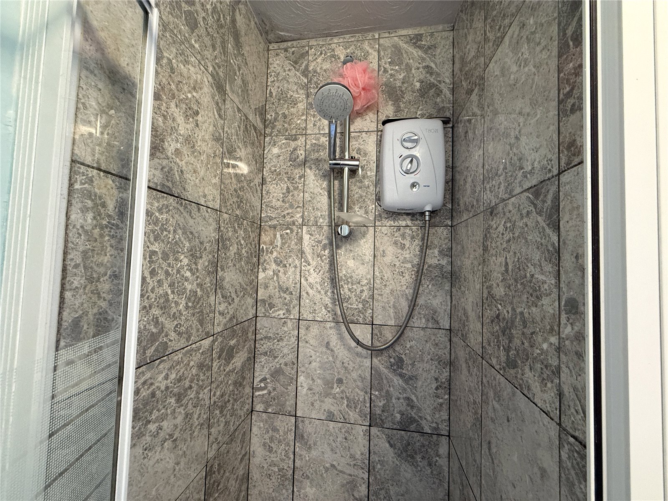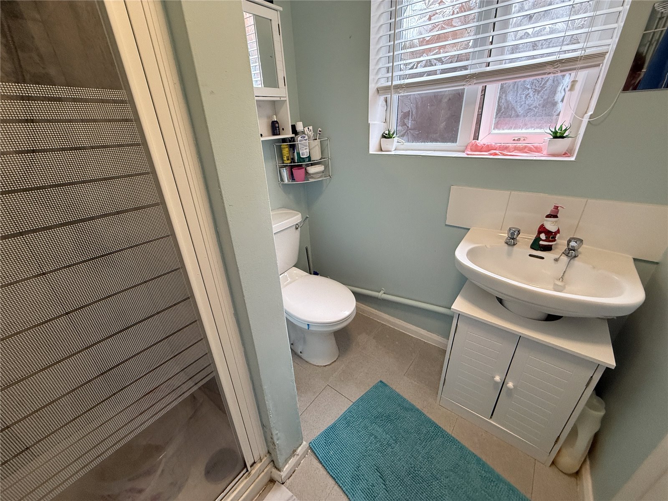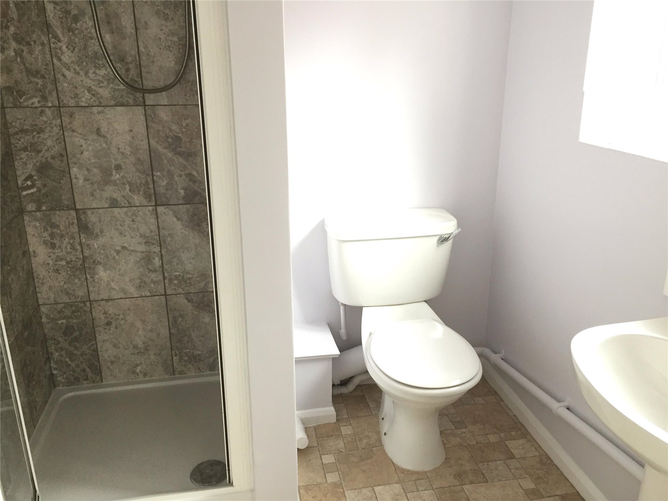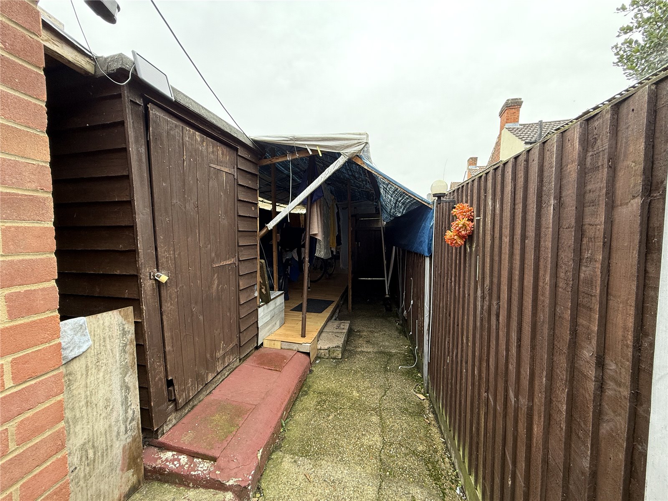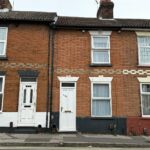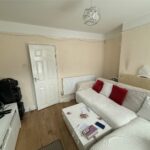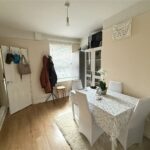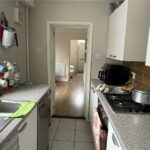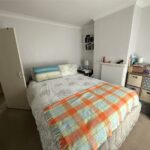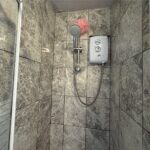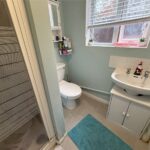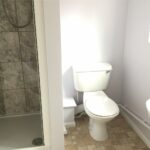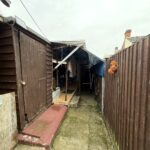Bramford Lane, Ipswich, Suffolk, UK, IP1 4DR
Property Summary
Full Details
PENNINGTON are pleased to be able to offer this two bedroom, terrace house situated to the West of the town centre. The property offers a living room, dining room, modern fitted kitchen with gas hob & electric oven and downstairs shower room. Off the landing there are two double bedrooms. The property benefits from Gas Central Heating and a rear garden. Council tax band A, EPC Band D. Property currently let on an AST with rent at £725 PCM.
ENTRANCE DOOR
Double glazed door leading to:
LOUNGE 11'9 (3.58m) x 10'4 (3.17m)
Picture rail. Double glazed window to front. Feature fireplace. Power points. Double radiator.
DINING ROOM 11'10 (3.63m) x 9'2 (2.80m)
Picture rail. Double glazed window to rear. Gas fire. Storage cupboard. Power points. Double radiator. Stairs leading to first floor.
KITCHEN 11'8 (3.58m) x 6'5 (1.97m)
Double glazed window to side. Stainless steel single drainer sink unit with hot and cold mixer tap. Range of eye level units and range of base units with cupboards and drawers. Four ring gas hob with built in electric ovan. Space for Fridge/Freezer. Space for washing machine. Wall mounted modern gas boiler. Double radiator, Power points.
REAR LOBBY
Double glazed door to side. Further space for Fridge/freezer. Door into:
SHOWER ROOM 6'9"x 5'9" (2.06m x 1.75m)
Double glazed window to side. Separate electric shower cubicle with Triton T80 shower, Pedestal wash basin. Low-level WC. Double radiator
LANDING
Power point, Door off:
BEDROOM ONE 11'10 (3.61m) x 10'5" (3.20m)
Double glazed window to front. Double radiator. Power points.
BEDROOM TWO 11'11 (3.64m) x 9' (2.74m)
Double glazed window to rear. Storage cupboard over stairs. Double radiator, Power points. Loft access.
REAR GARDEN 23' x 11'
North easterly facing rear garden. Gate to rear. Laid to patio. Shed (to remain). Panelled fencing to rear and side. Tenants currently have a temporary covering over the garden area.
To the front of the property there is on street parking.
Tenure: Freehold
EPC Band: D
Council tax Band: A

