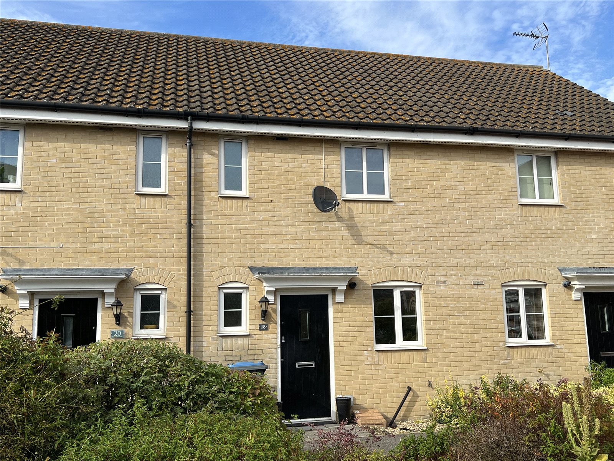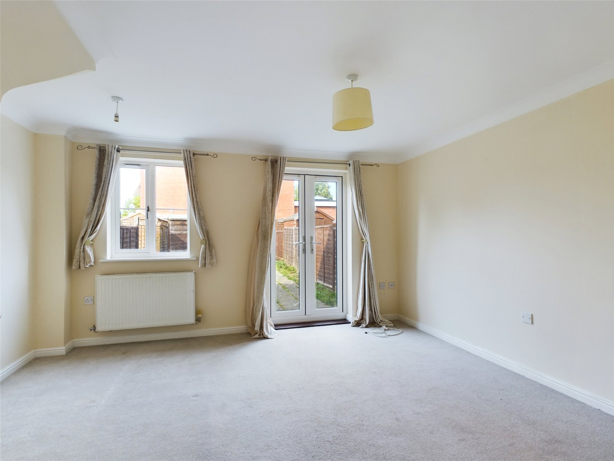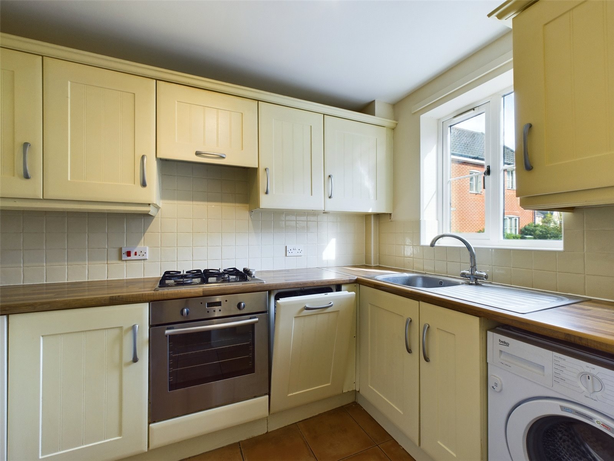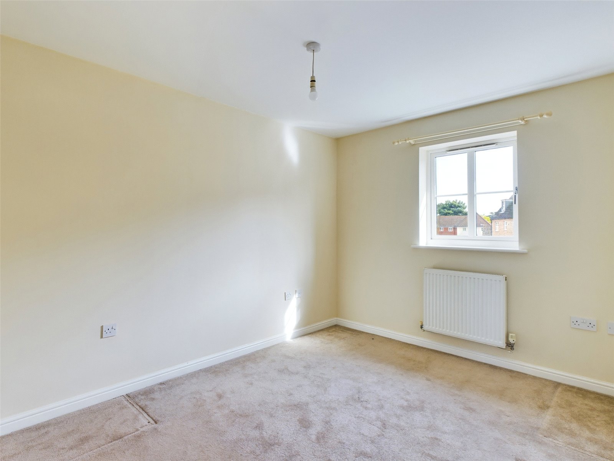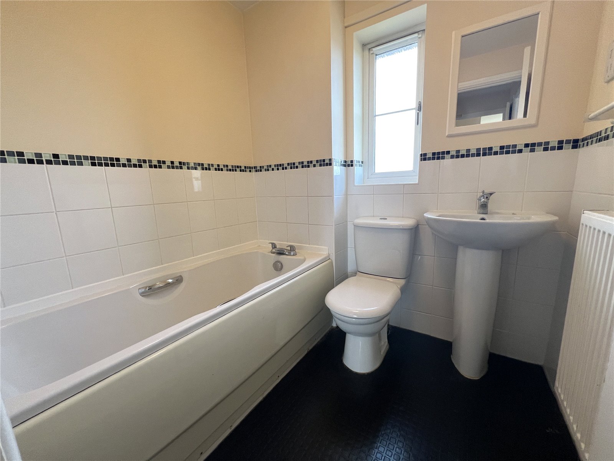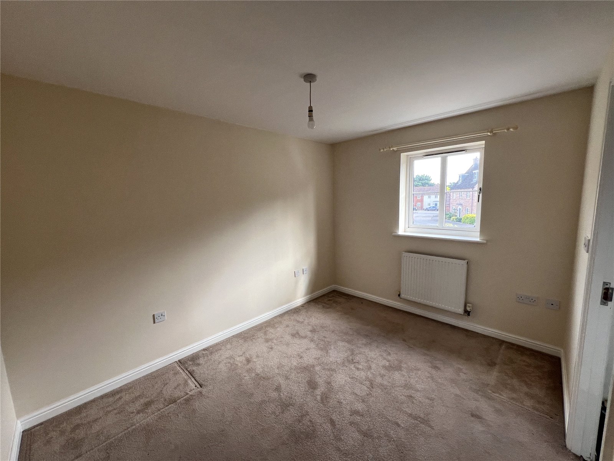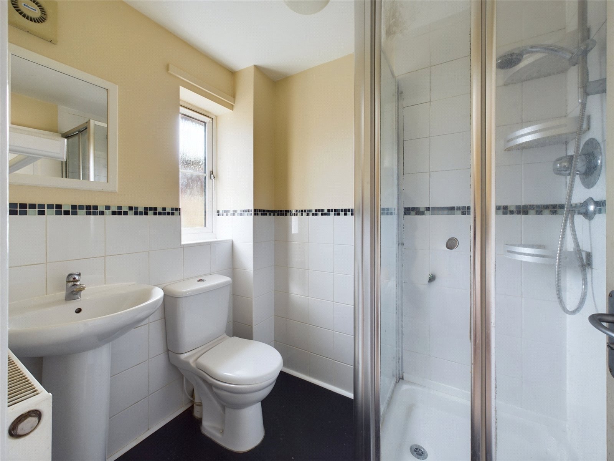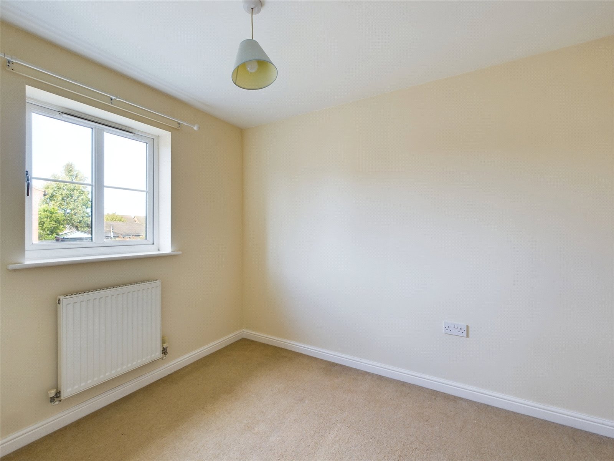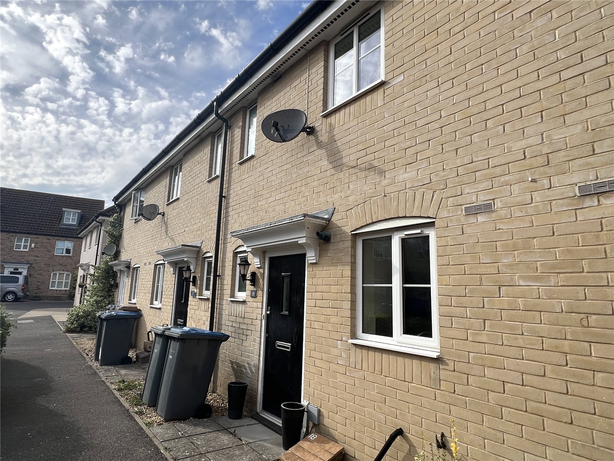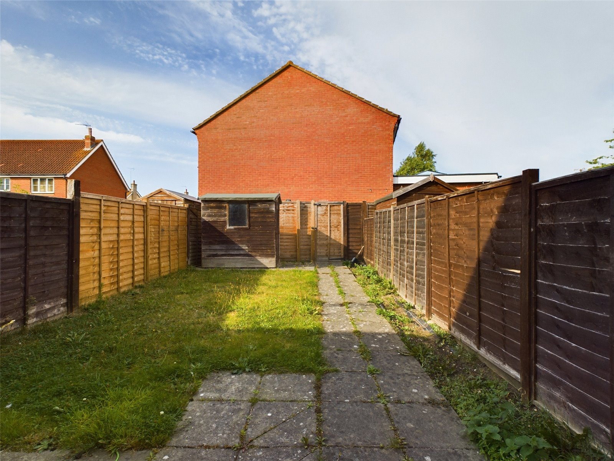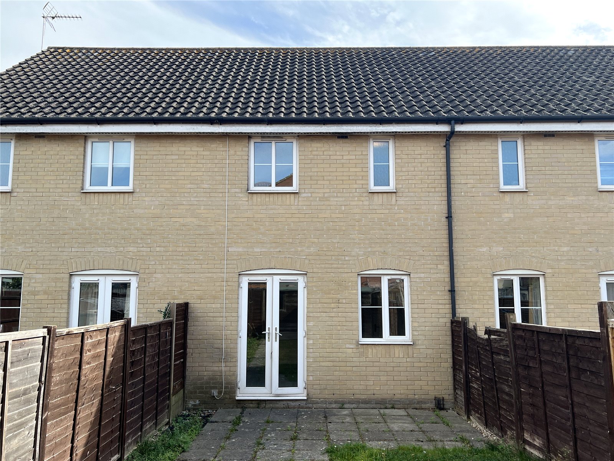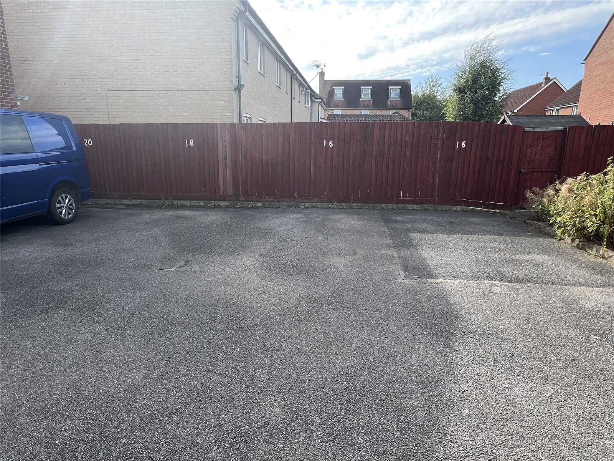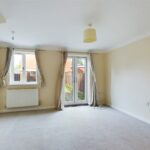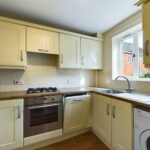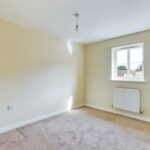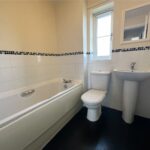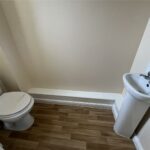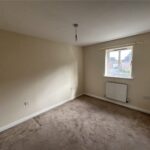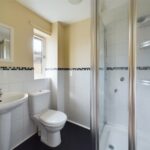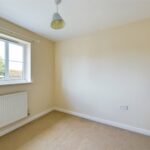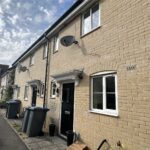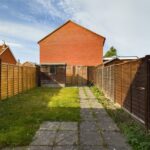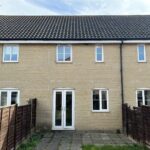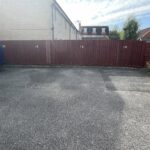Roberts Close, Kesgrave, Ipswich, Suffolk, UK, IP5 2HP
Property Summary
Entrance hall, cloakroom, fitted kitchen with built in four ring gas hob, electric oven and extractor fan, slim line dishwasher, built in washing Machine and fridge/freezer. Living room with patio doors to rear, landing leading to master bedroom with en-suite shower room, second small double bedroom and bathroom. Car parking for one vehicle, enclosed lawned rear garden with garden shed and access to the rear of the property. Gas central heating to radiators. EPC BAND C, COUNCIL TAX BAND B
Full Details
A modern two-bedroom terrace house situated in the popular Grange Farm area of Kesgrave. No onward Chain. Entrance hall, cloakroom, fitted kitchen with built in four ring gas hob, electric oven and extractor fan, slim line dishwasher, built in washing Machine and fridge/freezer. Living room with patio doors to rear, landing leading to master bedroom with en-suite shower room, second small double bedroom, and bathroom. Car parking for one vehicle, enclosed lawned rear garden with garden shed and access to the rear of the property. Gas central heating to radiators. EPC BAND C, COUNCIL TAX BAND B
Entrance Door into:
Entrance Hall 9'6" x 3'5 (2.92m x 1.05m)
Coir built in mat, Double radiator, power points. Stairs to first floor. Doors off:
Cloakroom: 6'2" x 3'2" (1.90m x 0.98m)
Wash basin, Toilet.
Kitchen: 9'6" x 6'9" ( 2.92m x 2.07m)
Four ring gas hob with oven & extractor fan above. Stainless steel single drainer sink unit with mixer tap . Built in slim-line dishwasher, Beko washing machine, Fridge/freezer, Range of eye level units and floor standing units, 4 drawers. Power points. Upvc Double glazed window to front.
Lounge/diner: 13'10" x 12'9" (4.23m x 3.91m )
Patio doors to rear garden, Double radiator, power points. TV point, UPVC window to rear. Understairs cupboard with fuseboard & electric meter.
Landing: 5'4" x 2'11" ( 1.64m x 0.90m)
Airing cupboard with slatted shelf and hot water tank. Doors off:
Bedroom One: 11'3" x 8'7" (3.43m x 2.62m )
Double radiator, power points. Upvc window to front. Door into:
En-suite: 6'3" x 5'0" (1.92m x 1.55m)
Pedestal wash basin, toilet. Shower cubicle. Upvc window to front.
Bedroom Two: 11'3 x 7:4" ( 3.43m x 2.25m)
Double radiator, power points. UPVC window to rear.
Bathroom: 6'4" x 6'3 ( 1.93m x 1.91m )
Panel bath with mixer tap, wash basin, toilet. part tiled walls. Shaver point. Wall mounted mirror. UPVC window to rear.
Outside
Path to the front of the property. Rear Garden with patio area, lawned area, garden shed and gate to rear of property with access to one car paking space.
Tenure: FREEHOLD
Council Tax: B
EPC Band: C

