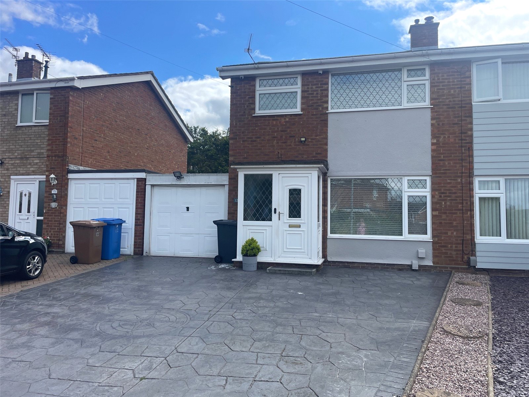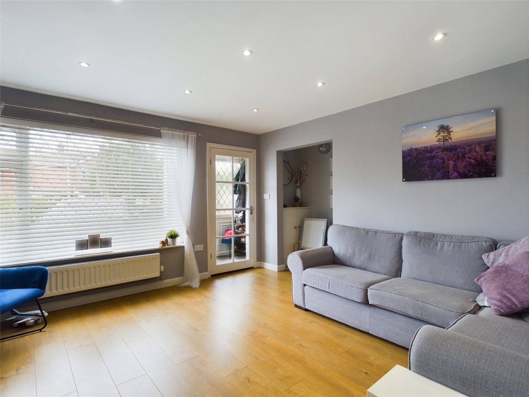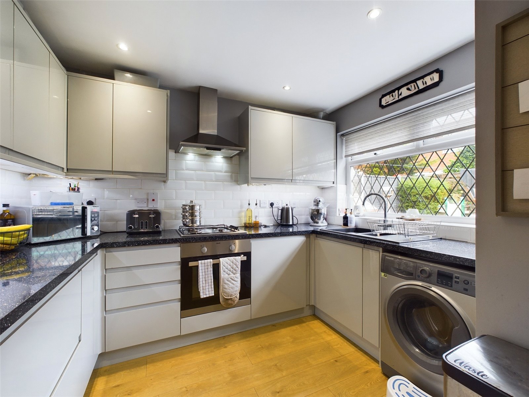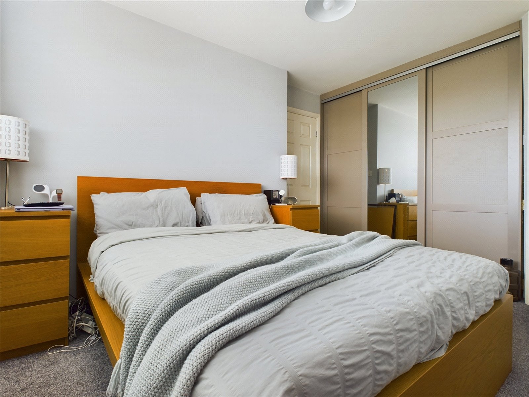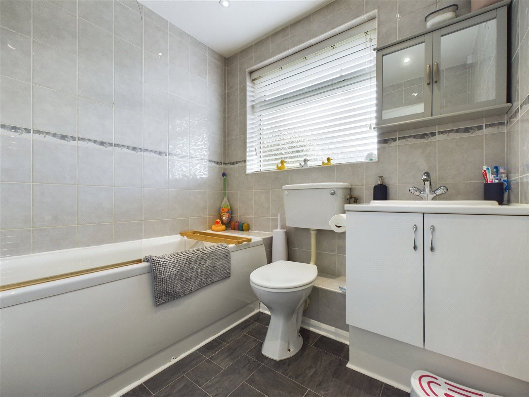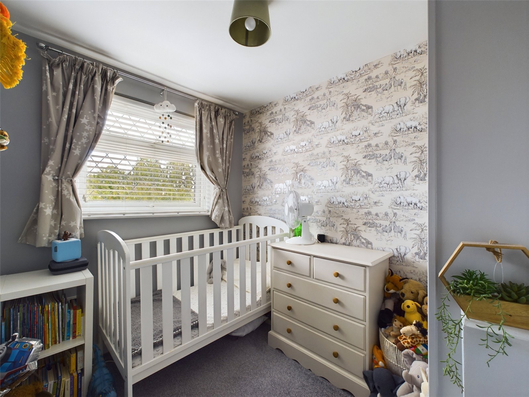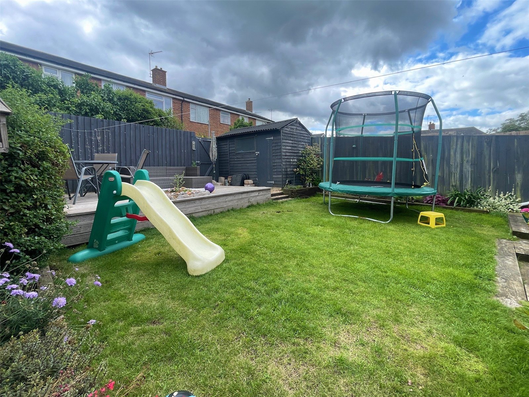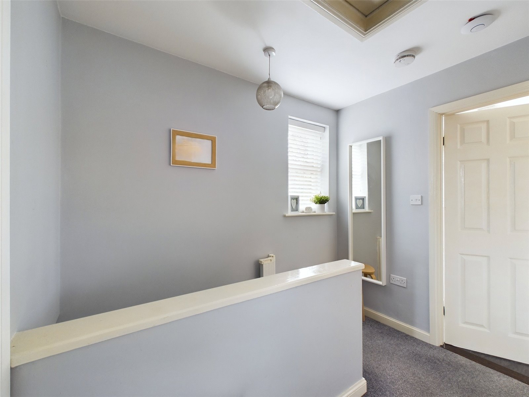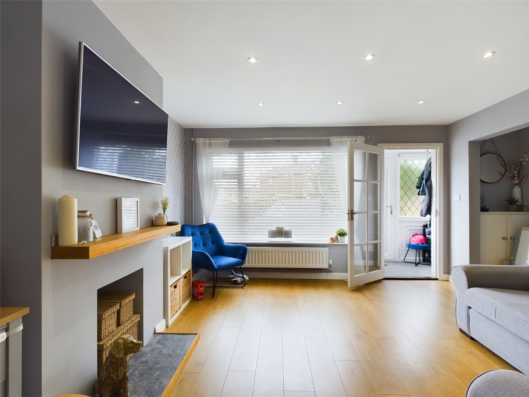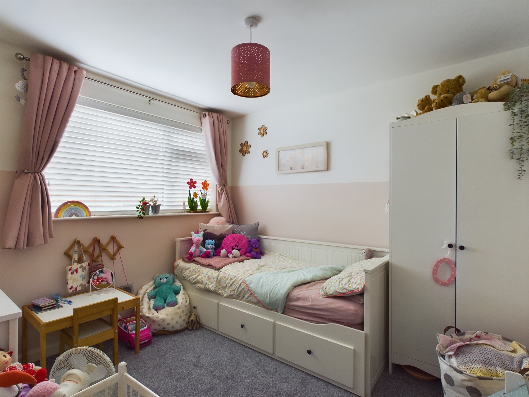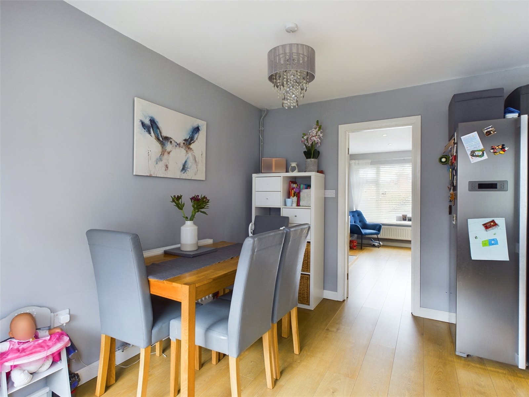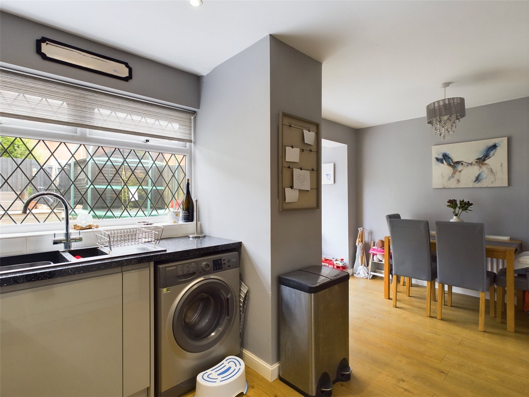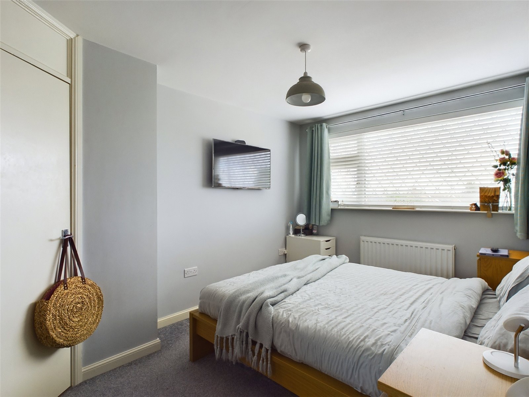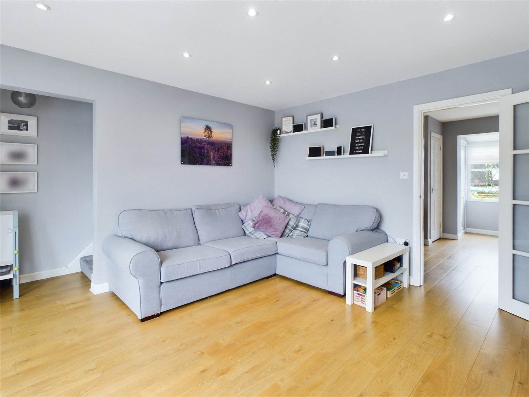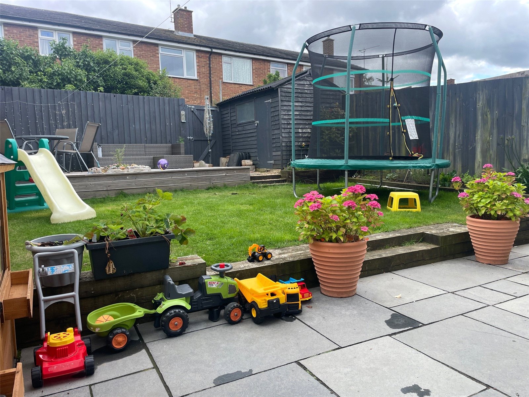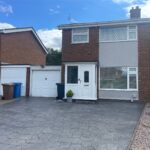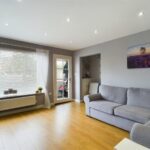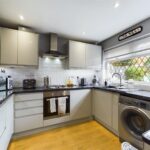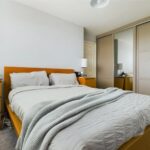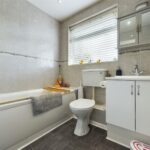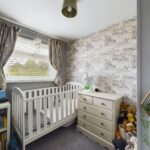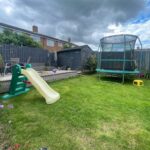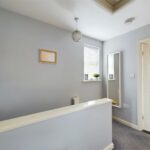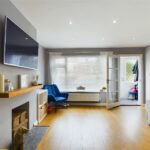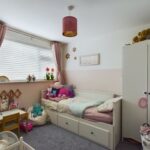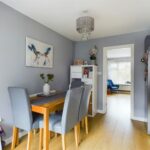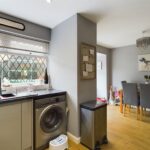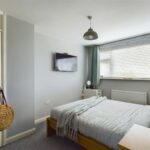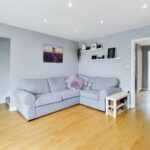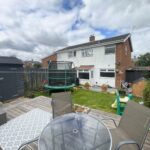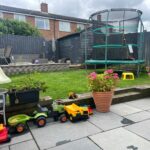Kempton Close, Ipswich, Suffolk, IP1 6QZ
Property Summary
Full Details
Pennington is pleased to offer this three-bedroom semi-detached property situated in the crofts area of Ipswich. The property offers entrance porch, living room, kitchen/diner, landing, three bedrooms upstairs, bathroom with shower, gas central heating, UPVC double glazing and doors. Attached garage, plenty of off-road parking, enclosed rear garden, garden shed. EPC BAND C, Council tax band B. Early viewing highly recommended.
Entrance door into:
Entrance porch into:
Living room 4.23m x 4.09m (14'0"x 13'4") Large window to front. Decorative Fireplace that can be reinstalled as open flue. Power points, spotlights. Engineered wood flooring. Radiator, Spotlights, Stairs off, through to:
Kitchen/Diner 5.03m x 3.04m ( 16'6" x 10'0" ) One & half bowl sink unit with mixer tap. Grey kitchen cupboards with drawers, space for washer/dryer and large fridge/freezer, oven and 4 ring gas hob with extractor fan, extractor hood above. Power points. Radiator, Window overlooking garden. Spotlights.
Dining area large window to rear, cleaning/coats cupboard. Power points. Door to rear garden.
Stairs lead up to:
Landing: 2.55m x 1.79m ( 8'0" x 5'10") Power Point and loft hatch, access off to three bedrooms and the family bathroom:
Bedroom one 3.74m x 2.81m ( 12'0" x 9'2") Double bedroom built in wardrobes with sliding doors, one mirrored, fixed corner cupboard. Large window to front. Radiator, Power points.
Bedroom two 3.00m x 2.78m ( 10'0" x 9'1" ) Double bedroom large window to rear. Radiator, Power points.
Bedroom three 2.48m x 2.12m ( 8'0" x 7'0") Single bedroom with fitted wardrobe cupboard over stairs. window to front, Radiator, Power points.
Family bathroom 2.13m x 1.94m ( 7'0" x 6'0" ) Bath with shower above, toilet and wash hand basin. Spotlights, Heated towel rail, window to rear.
Outside Rear door leads out onto patio, steps onto the grass area and then up to a raised decking area Garden Shed with power, gate out on to allyway and access to shops. Access to the back of the garage on the side of the house.
Front of the Property: Drive and parking for 3-4 cars. Garage with up and over door, ideal for storage or parking for 1 small car.
Tenure: Freehold
Council tax: B
EPC band: C

