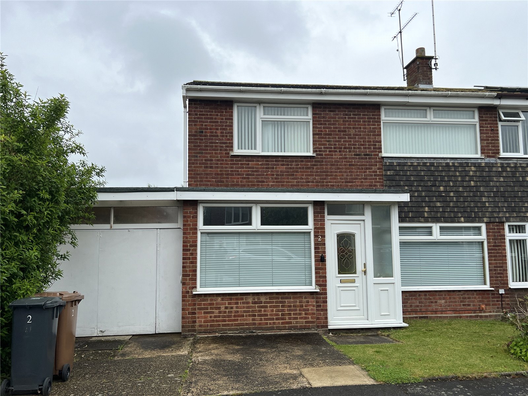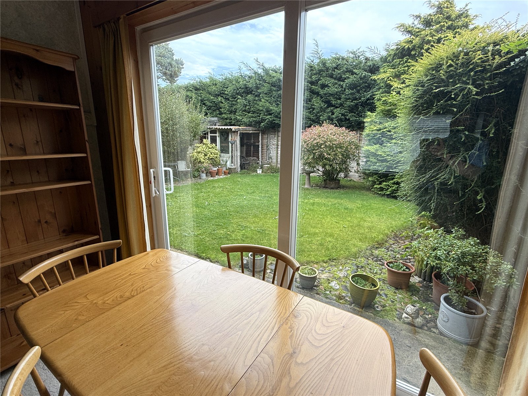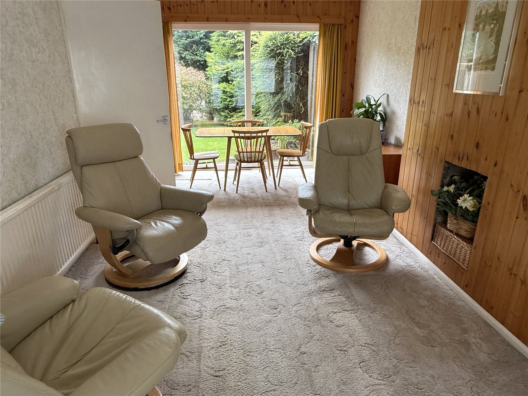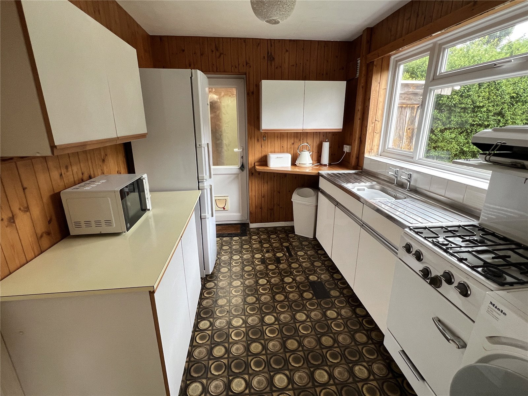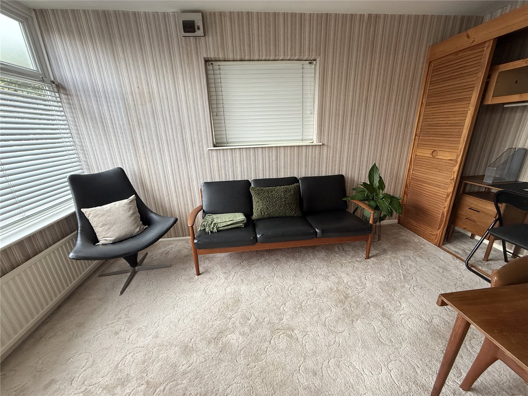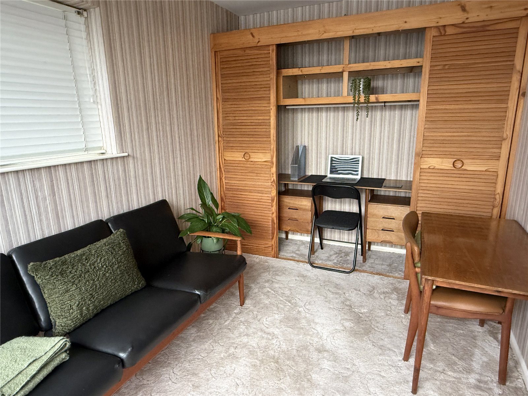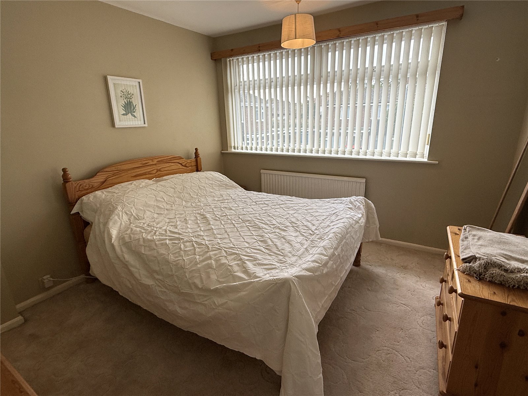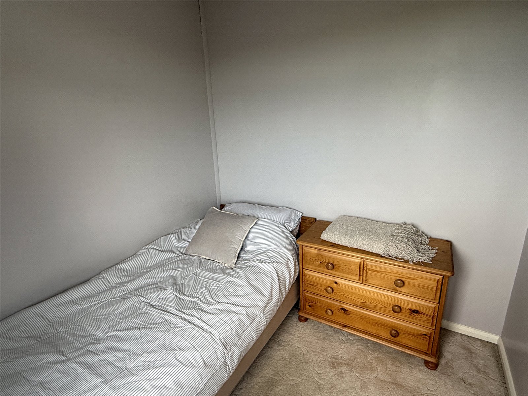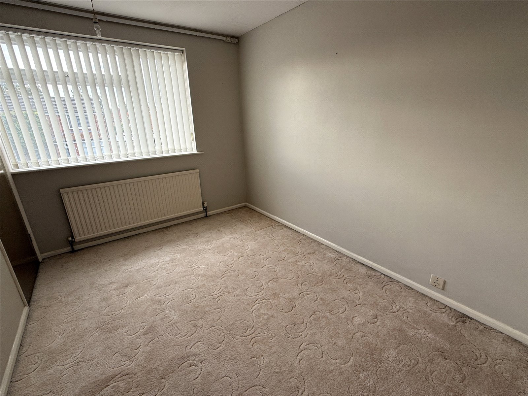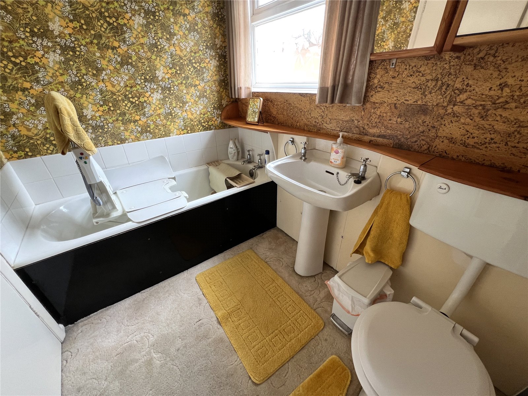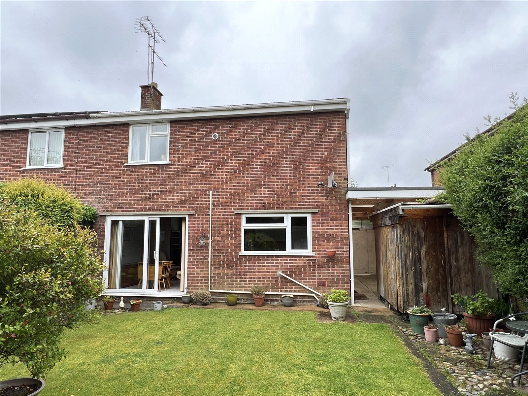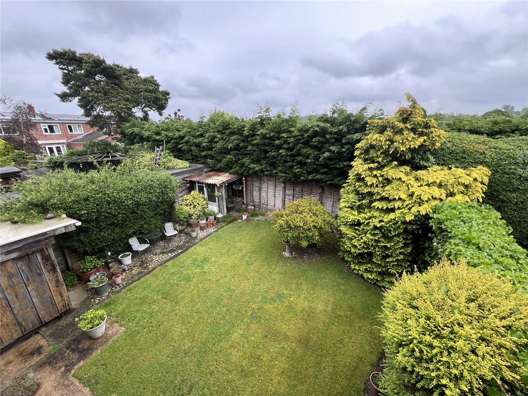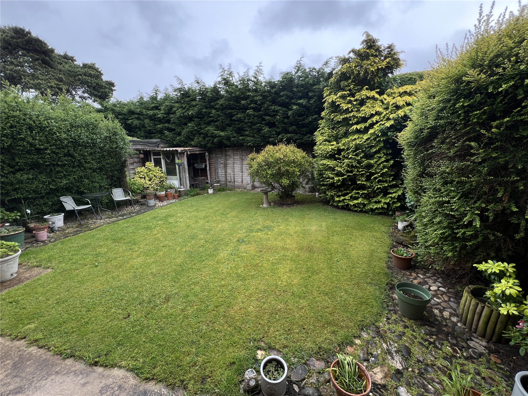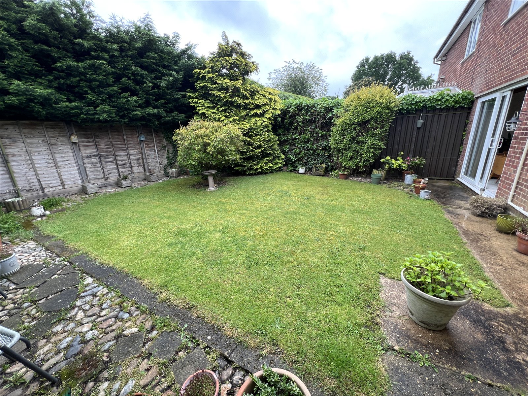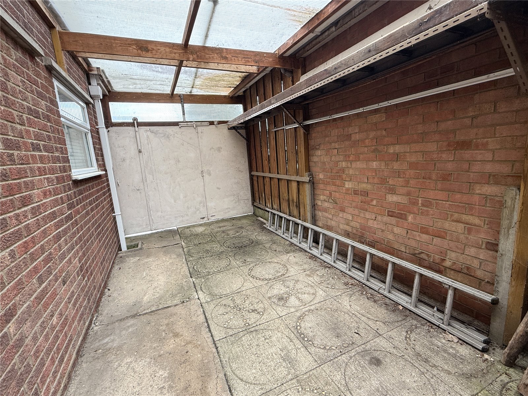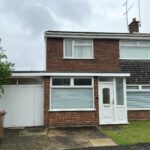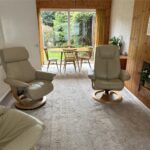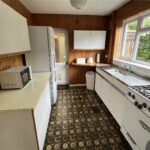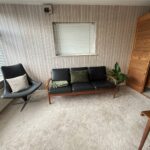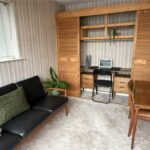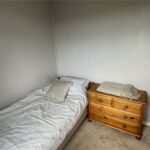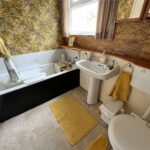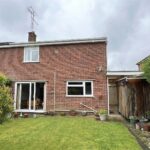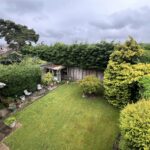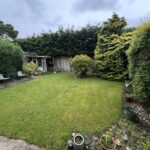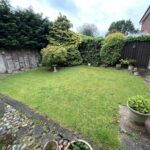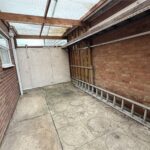Henderson Close, Bramford, Ipswich, Suffolk, IP8 4EZ
Property Summary
Full Details
Entrance Porch
Main door into:
Entrance Hall: 2.38m x 0.90m ( 7'9" x 2'11")
Door off, stair to first floor
Living Room: 5.77m x 3.07m ( 18'11" x 10'1") Upvc window to front, pine chimney breast and front wall, Upvc Sliding patio doors to rear. Radiator. Power points. Door into Kitchen.
Dining room/Bedroom: 4.46m x 2.47m ( 14'7" x 8'1" ) Fitted wardrobe to one side with slatted doors. Radiator, Upvc window to front. Power points.
Kitchen: 3.43m x 2.41m (11'2" x 7'10") Basic kitchen with stainless steel single drainer sink unit, with base unit beneath, one single eye level cupboard. Upvc window to rear, Power points. Understairs cupboard. Upvc door to side of property.
Landing: 2.59m x 0.92 ( 3'6" x 3'0") Boiler cupboard with glow worm boiler & timer. Doors off.
Bedroom One: 3.27m x 3.11m (10'8 x 10'2) Upvc window to front. Power points, radiator.
Bedroom Two: 3.24m x 2.50m ( 10'7" x 8'2") Upvc window to front. Power points, radiator. Loft access. Built in wardrobe with hanging rail.
Bedroom Three: 2.44m x 2.13m ( 7'11 x 6'11") Upvc window to rear. Power points, radiator. Built in cupboard.
Bathroom: 2.45m x 1.66m ( 8'0" x 5'5" ) Three piece bathroom with bath, pedestal wash basin, toilet, Cork tiled walls, airing cupboard with slatted shelving with hot water cylinder.
Outside:
Hard standing at the front of the property for off road parking & doors to covered carport. Pretty enclosed rear garden with wooden shed, lawed area and Wood shed to rear of garden. Cobbold patio area. Large hedge to rear.
Tenure: Freehold
EPC band: D
Council tax band: C
Vacant possession

