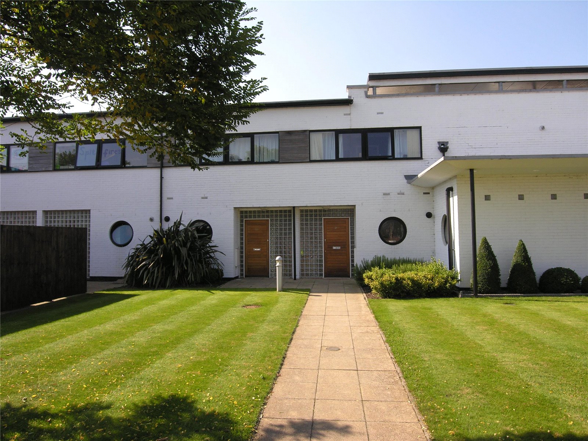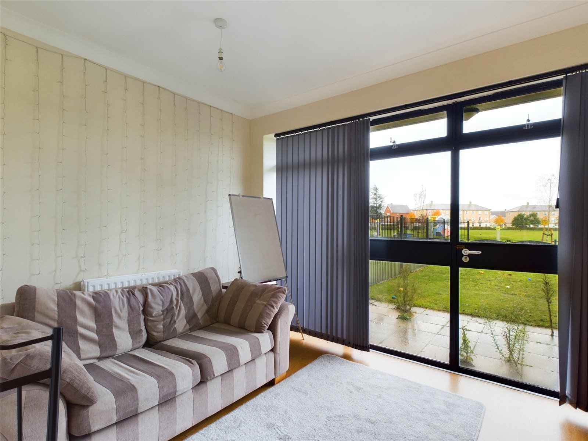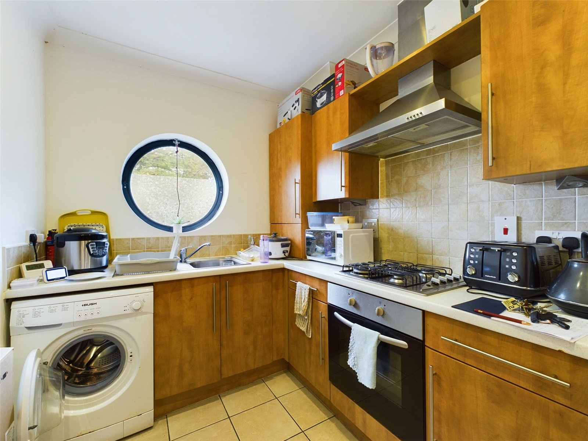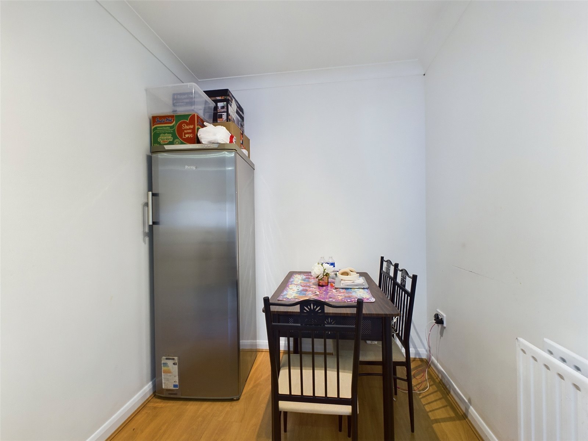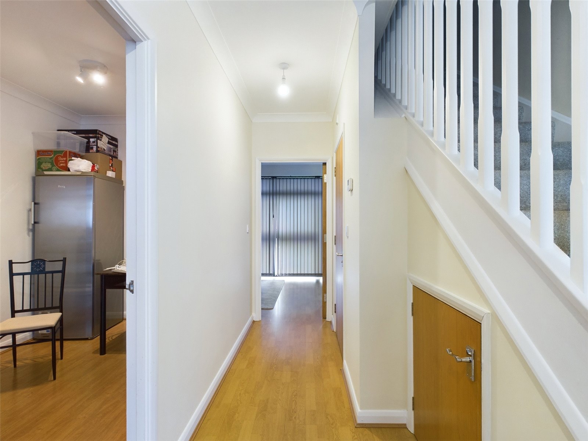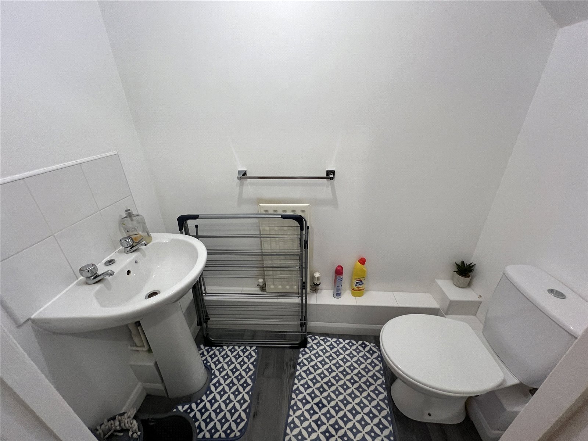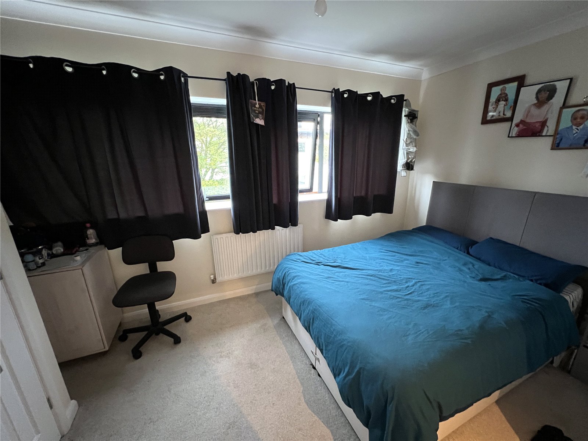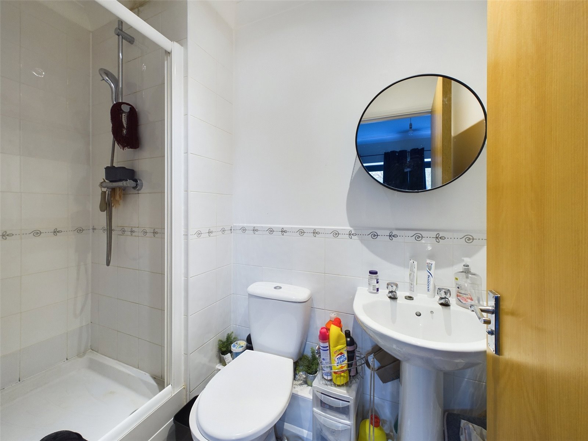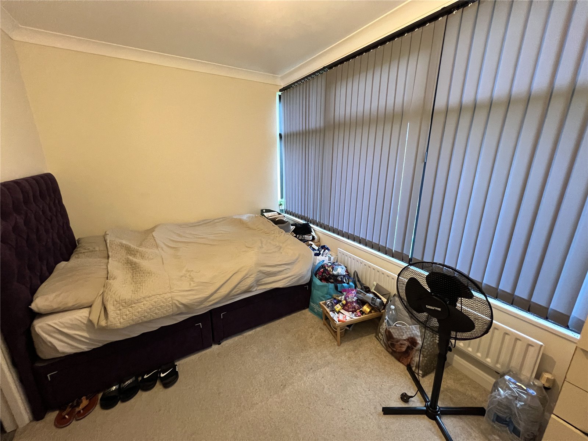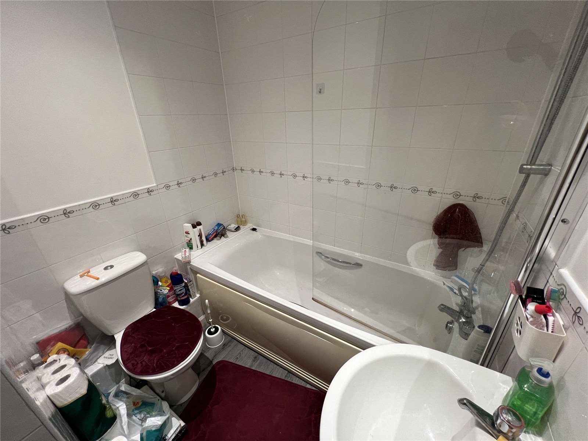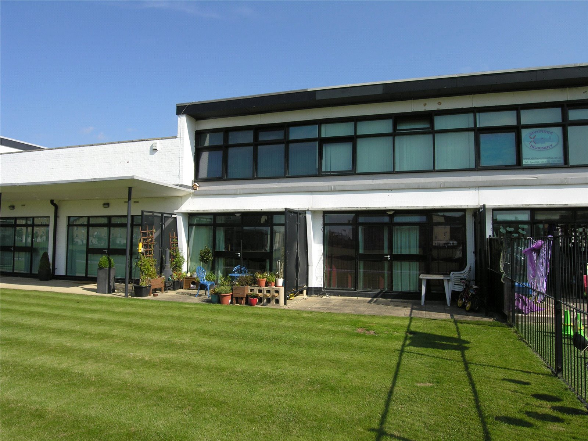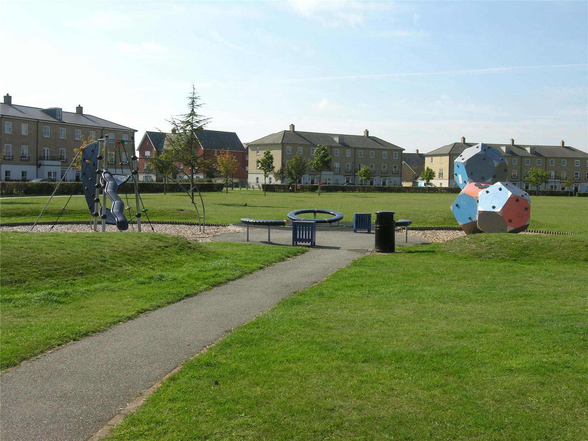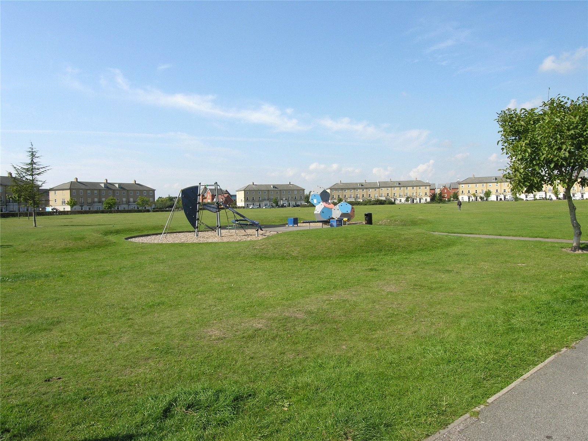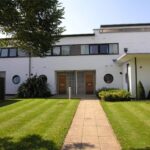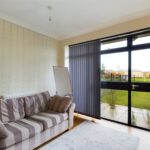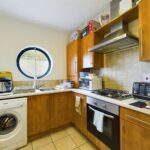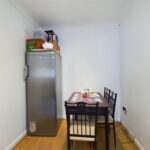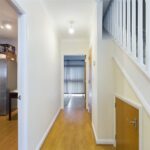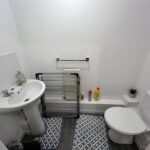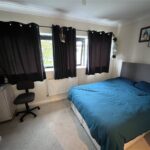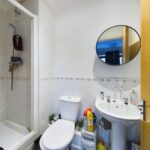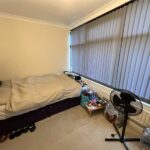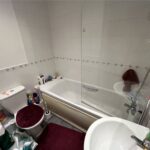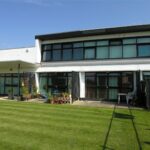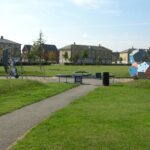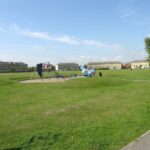Witney Close, Ipswich, Suffolk, UK, IP3 9QF
Property Summary
Front door into:
Entrance Hall: 16'11"x 6'10" (5.16m x 2.10m)
Kitchen/Diner: 19'4 x 6'10" (5.90 x 2.09m )
Living Room: 14'1" x 8'11" (4.30m x 2.72m )
Cloakroom: 6'0" x 3'3" ( 1.85m x 1.00m)
Landing: 8'6" x 3'4" ( 2.59m x 1.04m)
Bedroom 1: 14'0" x 8'2" ( 4.29m x 2.49m)
Ensuite bathroom: 7'8 x 5'11" (2.34m x 1.82m )
Bedroom 2: 14'1 x 7'10" x (4.30m x 2.40m )
Ensuite Shower room: 7'8" x 4'0 ( 2.34m x 1.23m)
Lawned garden to front , Communal garden to rear. One parking space via electric gates.
Tenure: LEASEHOLD
Lease: 124 years until 31st Dec 2130, 108 years remaining
Service Charge: £1400 a year.
Ground Rent: £200 per year
EPC Band: C
Council Tax Band: B
Full Details
Pennington is pleased to offer this two bedroom Listed house which was formally part of the old Ipswich airport terminal on the Ravenswood development. The property offers entrance hall leading to kitchen/diner with gas hob, electric oven, space for fridge/freezer & washing machine, cloakroom, lounge with French doors to communal garden and views over the playing field, two double bedrooms lead off the landing, one with en-suite bath and the other bedroom has en-suite shower room, barrier controlled parking for one vehicle. Gas Central Heating. The property is currently Let on a Periodic AST tenancy paying £950 PCM
Front door into:
Entrance Hall: 16'11"x 6'10" (5.16m x 2.10m)
Kitchen/Diner: 19'4 x 6'10" (5.90 x 2.09m )
Living Room: 14'1" x 8'11" (4.30m x 2.72m )
Cloakroom: 6'0" x 3'3" ( 1.85m x 1.00m)
Landing: 8'6" x 3'4" ( 2.59m x 1.04m)
Bedroom 1: 14'0" x 8'2" ( 4.29m x 2.49m)
Ensuite bathroom: 7'8 x 5'11" (2.34m x 1.82m )
Bedroom 2: 14'1 x 7'10" x (4.30m x 2.40m )
Ensuite Shower room: 7'8" x 4'0 ( 2.34m x 1.23m)
Lawned garden to front , Communal garden to rear. One parking space via electric gates.
Tenure: LEASEHOLD
Lease: 124 years until 31st Dec 2130, 108 years remaining
Service Charge: £1400 a year.
Ground Rent: £200 per year
EPC Band: C
Council Tax Band: B

