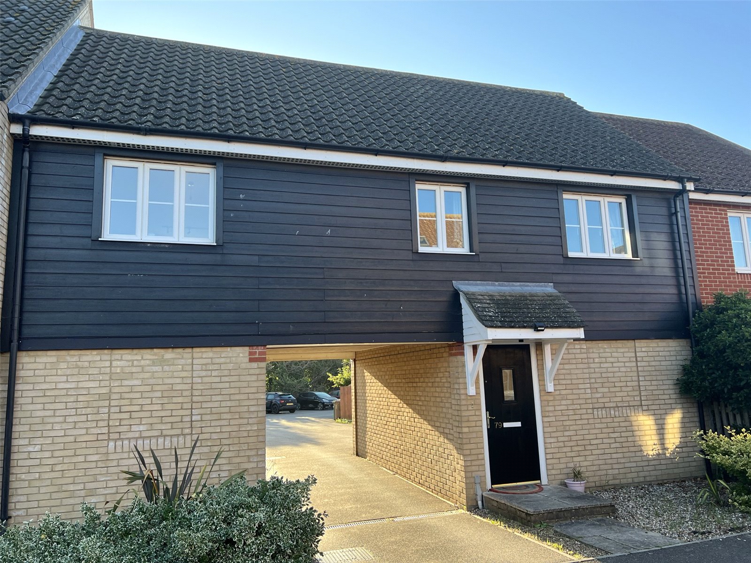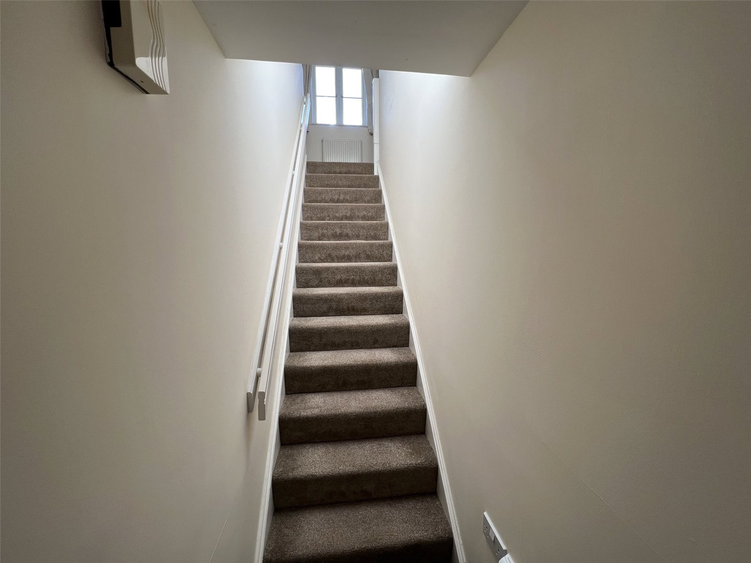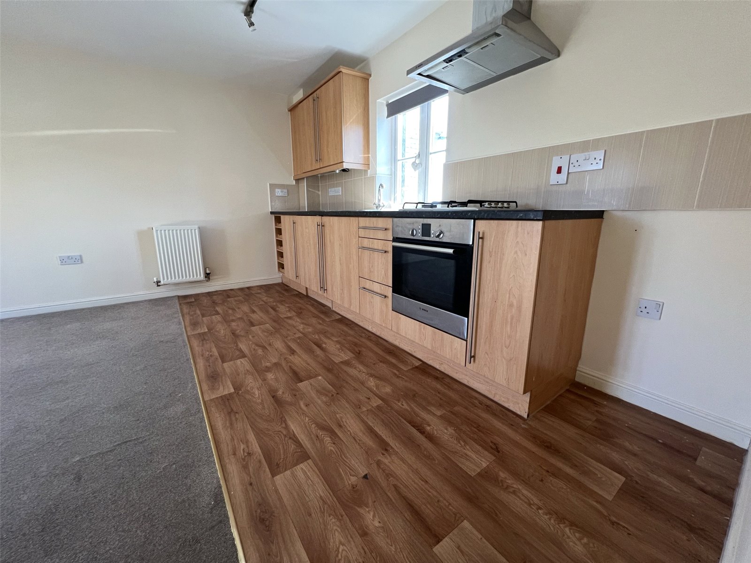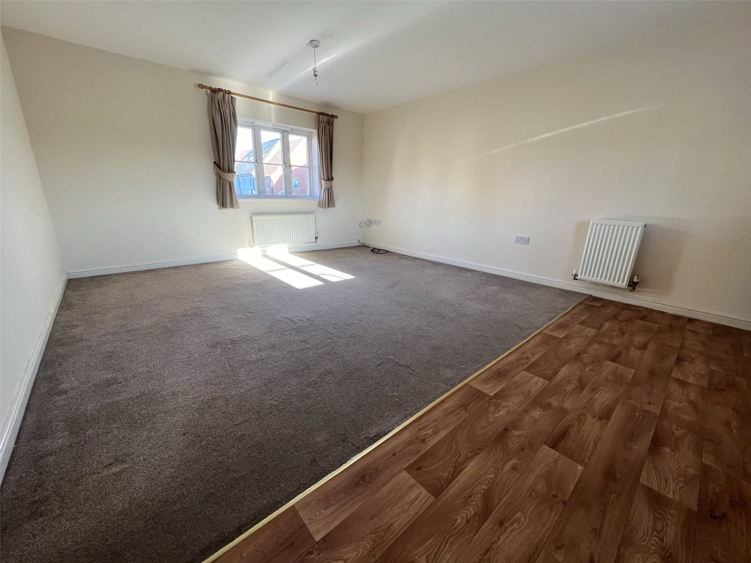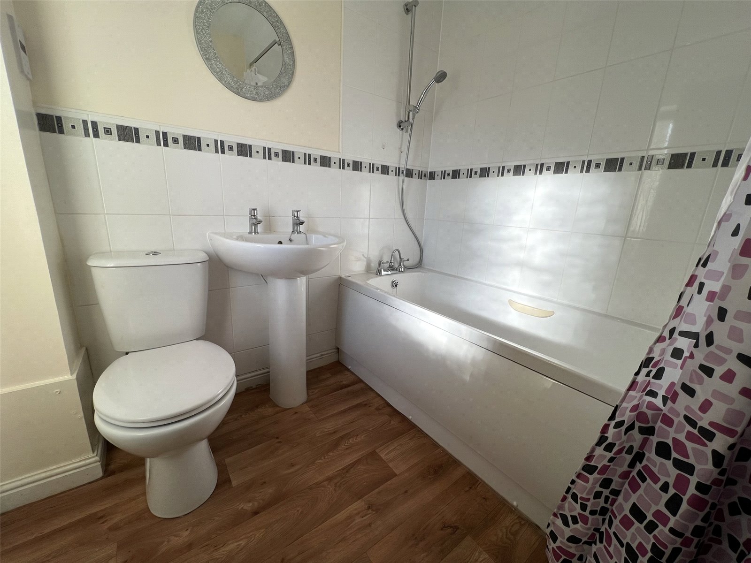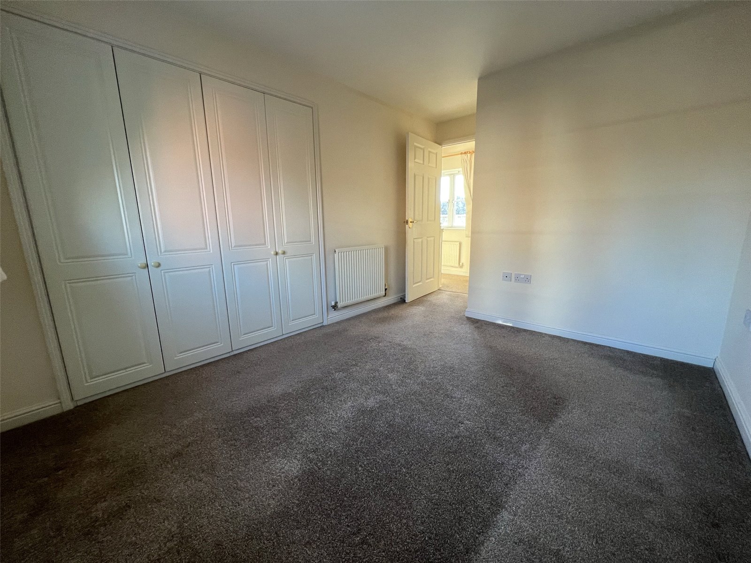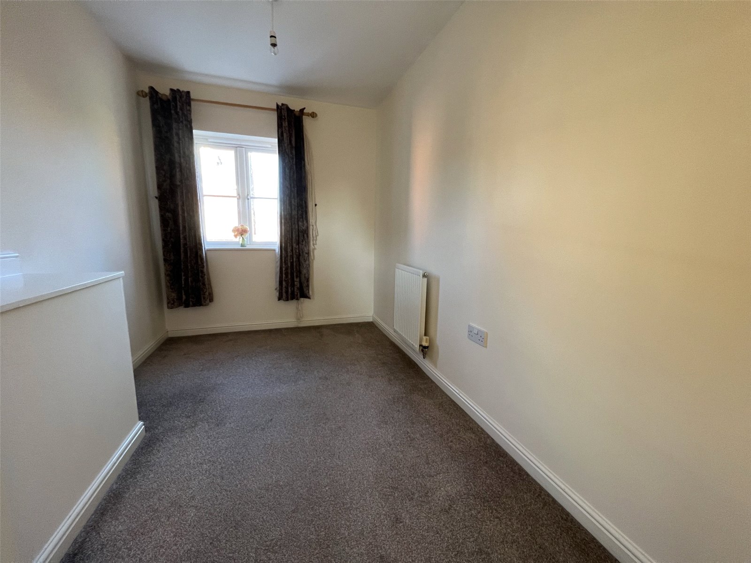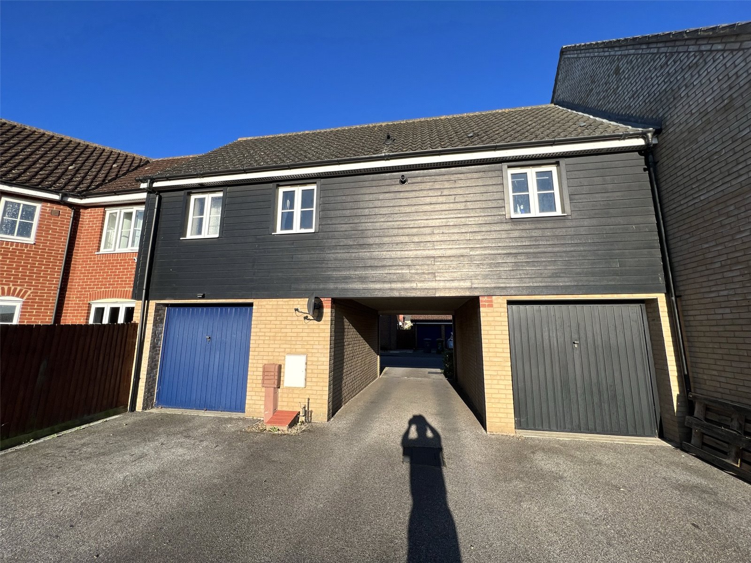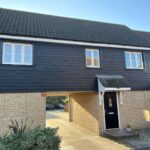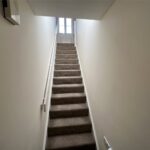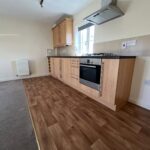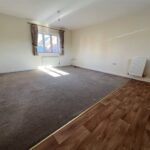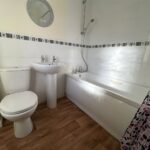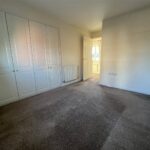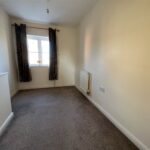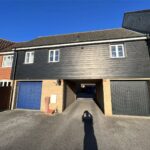Turing Court, Kesgrave, Ipswich, Suffolk, IP5 2BA
Property Summary
ENTRANCE HALL:
Fitted carpet, radiator and stairs to the main property,
FIRST FLOOR LANDING:
Fitted carpet, radiator, double glazed window to rear, airing cupboard.
OPEN PLAN LOUNGE/DINING/KITCHEN:
Double glazed window to front and rear, radiators, fitted carpet to the living/dining area, laminate effect flooring to the kitchen area, range of matching wall and base units, integral washing machine, space for fridge freezer, roll top work surfaces incorporating a single drainer sink unit.
BEDROOM ONE:
Double glazed window to front, fitted carpet, radiator and built in wardrobes.
BEDROOM TWO:
Double glazed window to front, fitted carpet, radiator.
BATHROOM:
Double glazed frosted window to rear, matching suite comprising of panelled bath with shower over, pedestal wash hand basin and dual flush w.c.
GARAGE: There is a garage attached to the rear with up and over door and power and lighting, with further off road parking.
AGENTS NOTE:
We understand from the current owner, that whilst the property is freehold, the garage is secured under a long lease where a peppercorn ground rent is applicable.
Any interested buyers should ask the legal reperesentative to confirm this.
Full Details
Pennington are pleased to offer for sale this WELL PRESENTED TWO BEDROOM COACH HOUSE. Situated on the popular Grange Farm Development in Kesgrave, This modern property gives access to many local amenities to include the local shops, schools and pubs together with close proximity to Martlesham retail park which offers a great deal of outlets to include Tesco, Marks and Spencer’s food hall, Next which also benefits from a garden centre, there is also a Costa, KFC, Greggs and much more. Grange Farm also has frequent bus services to Woodbridge and the main town centre of Ipswich.
ENTRANCE HALL:
Fitted carpet, radiator and stairs to the main property,
FIRST FLOOR LANDING:
Fitted carpet, radiator, double glazed window to rear, airing cupboard.
OPEN PLAN LOUNGE/DINING/KITCHEN:
Double glazed window to front and rear, radiators, fitted carpet to the living/dining area, laminate effect flooring to the kitchen area, range of matching wall and base units, integral washing machine, space for fridge freezer, roll top work surfaces incorporating a single drainer sink unit.
BEDROOM ONE:
Double glazed window to front, fitted carpet, radiator and built in wardrobes.
BEDROOM TWO:
Double glazed window to front, fitted carpet, radiator.
BATHROOM:
Double glazed frosted window to rear, matching suite comprising of panelled bath with shower over, pedestal wash hand basin and dual flush w.c.
GARAGE: There is a garage attached to the rear with up and over door and power and lighting, with further off road parking.
AGENTS NOTE:
We understand from the current owner, that whilst the property is freehold, the garage is secured under a long lease where a peppercorn ground rent is applicable.
Any interested buyers should ask the legal reperesentative to confirm this.
Entrance Hall:
Fitted carpet, radiator and stairs to the main property,
Landing:
Fitted carpet, radiator, double glazed window to rear, airing cupboard.
Open Plan Lounge/Diner/Kitchen:
Double glazed window to front and rear, radiators, fitted carpet to the living/dining area, laminate effect flooring to the kitchen area, range of matching wall and base units, integral washing machine, space for fridge freezer, roll top work surfaces incorporating a single drainer sink unit.
Bedroom One:
Double glazed window to front, fitted carpet, radiator and built in wardrobes.
Bedroom Two:
Double glazed window to front, fitted carpet, radiator.
Bathroom:
Double glazed frosted window to rear, matching suite comprising of panelled bath with shower over, pedestal wash hand basin and dual flush w.c.
Garage:
There is a garage attached to the rear with up and over door and power and lighting, with further off road parking.

